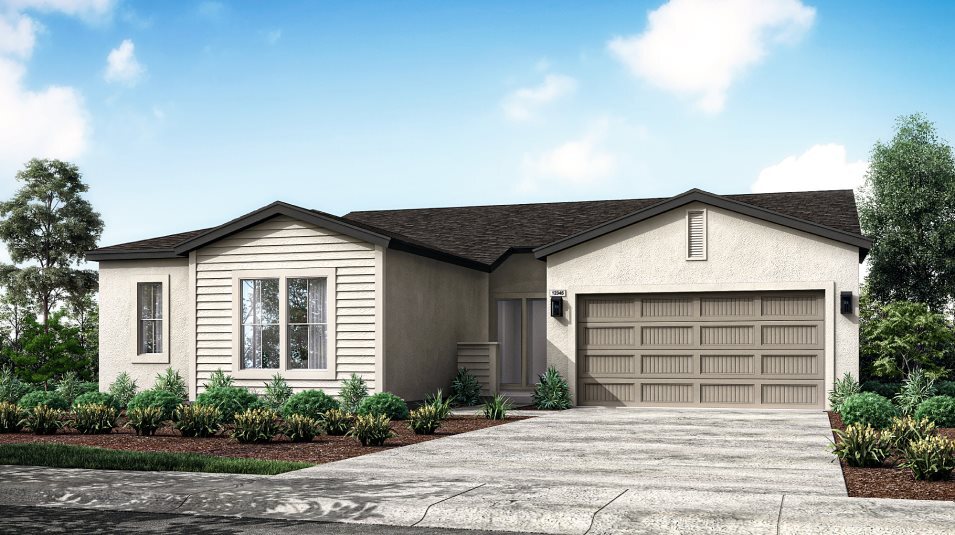
Verified badge confirms data from builder
Bakersfield, CA 93313
Estimated payment starting at $3,531/month
Total Views
1,873
4
Beds
3
Baths
2,609
Sq Ft
$210
Price per Sq Ft
Highlights
- New Construction
- Great Room
- Covered Patio or Porch
- Primary Bedroom Suite
- Quartz Countertops
- Stainless Steel Appliances
About This Floor Plan
The Solstice Plan by Lennar is available in the Beneva Glen - Skye Series community in Bakersfield, CA 93313, starting from $547,000. This design offers approximately 2,609 square feet and is available in Kern County, with nearby schools such as Lakeside School and Independence High School.
Sales Office
Hours
Monday - Sunday
8:00 AM - 7:00 PM
Office Address
8429 Merrion Square Ave
Bakersfield, CA 93311
Home Details
Home Type
- Single Family
HOA Fees
- $82 Monthly HOA Fees
Parking
- 2 Car Attached Garage
- Front Facing Garage
Taxes
- Special Tax
Home Design
- New Construction
Interior Spaces
- 2,609 Sq Ft Home
- 1-Story Property
- Ceiling Fan
- Great Room
- Dining Area
- Smart Thermostat
- Laundry Room
Kitchen
- ENERGY STAR Qualified Dishwasher
- Stainless Steel Appliances
- Kitchen Island
- Quartz Countertops
- Disposal
Flooring
- Carpet
- Tile
Bedrooms and Bathrooms
- 4 Bedrooms
- Primary Bedroom Suite
- Guest Suite with Kitchen
- Walk-In Closet
- In-Law or Guest Suite
- 3 Full Bathrooms
- Quartz Bathroom Countertops
- Dual Vanity Sinks in Primary Bathroom
- Private Water Closet
- Bathtub with Shower
- Walk-in Shower
- Ceramic Tile in Bathrooms
Additional Features
- Covered Patio or Porch
- Fenced Yard
Map
Other Plans in Beneva Glen - Skye Series
About the Builder
Lennar Corporation is a publicly traded homebuilding and real estate services company headquartered in Miami, Florida. Founded in 1954, the company began as a local Miami homebuilder and has since grown into one of the largest residential construction firms in the United States. Lennar operates primarily under the Lennar brand, constructing and selling single-family homes, townhomes, and condominiums designed for first-time, move-up, active adult, and luxury homebuyers.
Beyond homebuilding, Lennar maintains vertically integrated operations that include mortgage origination, title insurance, and closing services through its financial services segment, as well as multifamily development and property technology investments. The company is listed on the New York Stock Exchange under the ticker symbols LEN and LEN.B and is a component of the S&P 500.
Lennar’s corporate leadership and administrative functions are based in Miami, where the firm oversees national strategy, capital allocation, and operational standards across its regional homebuilding divisions. As of fiscal year 2025, Lennar delivered more than 80,000 homes and employed thousands of people nationwide, with operations spanning across the country.
Nearby Homes
- Beneva Glen - Skye Series
- Beneva Glen - Calligraphy Series
- Beneva Glen - Solana Series
- Beneva Glen - Valencia II
- Beneva Glen - Choral Series II
- Beneva Glen - Treasures II
- Harvest Grove
- Fox Meadow - Solana Series II
- The Gardens at Encanto - Wilde Series
- Village at Gosford - West Village
- Brooke Pointe
- 7118 Nine Mile Pass Dr Unit 2037c
- Alder Creek
- Aspire at Cypress Crossings
- Village at Gosford - East Village
- 6230 Taft Hwy
- 7518 Garrison St
- 11001 Quentari Ave
- 11010 Irontooth Ave
- 11022 Irontooth Ave
Your Personal Tour Guide
Ask me questions while you tour the home.






