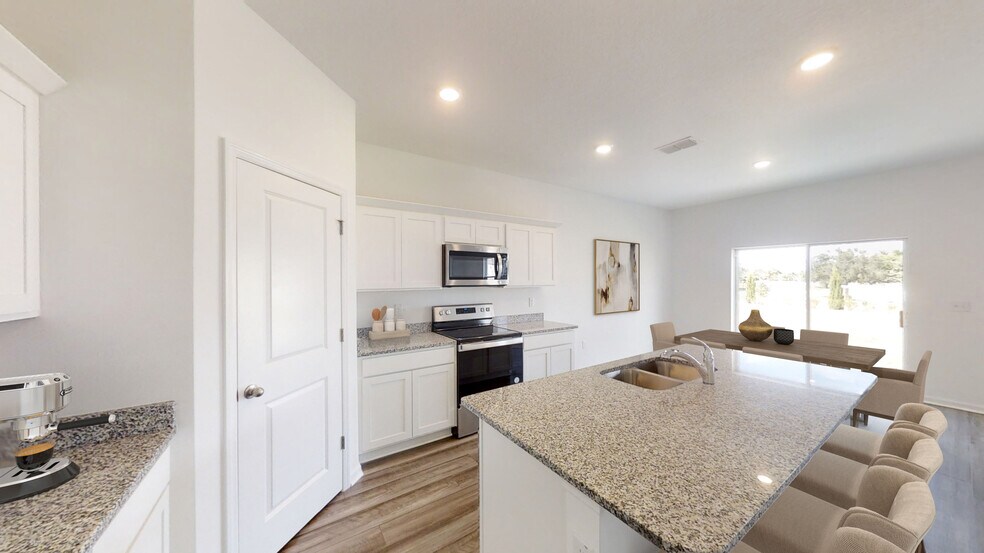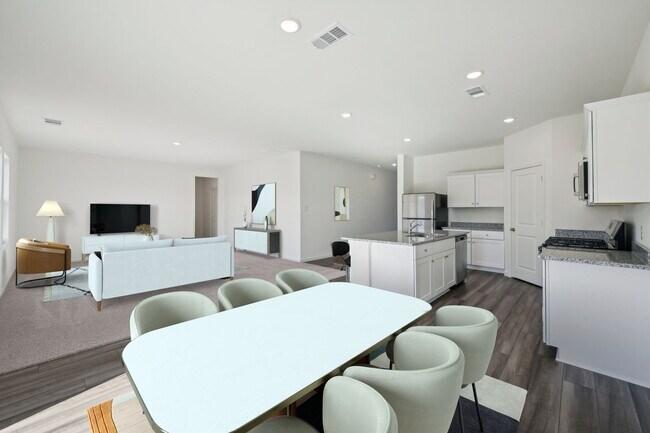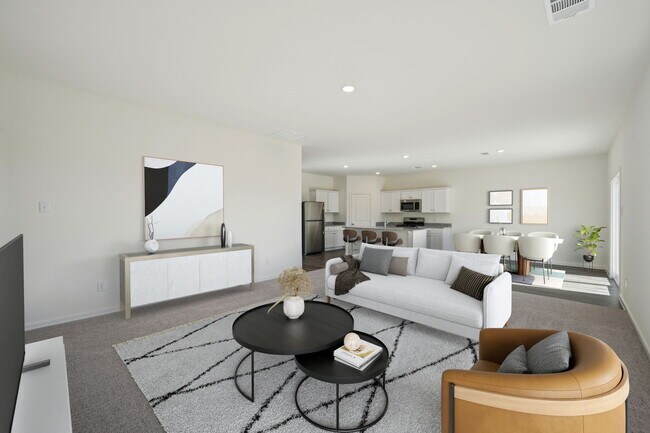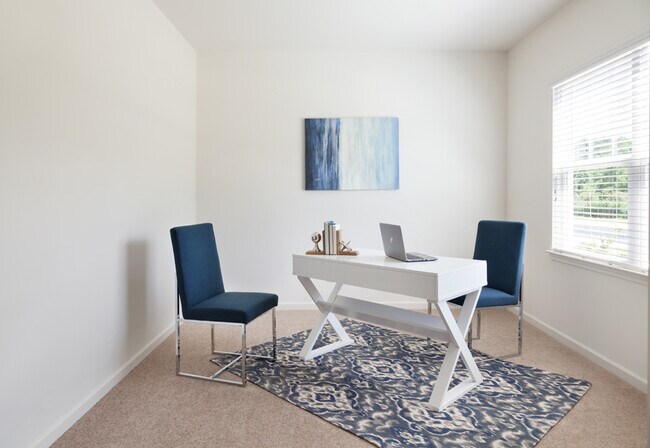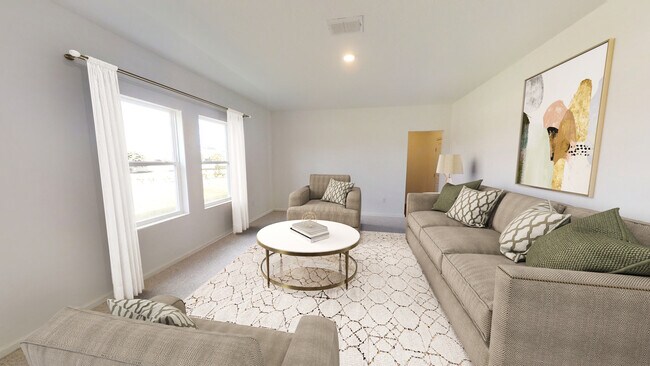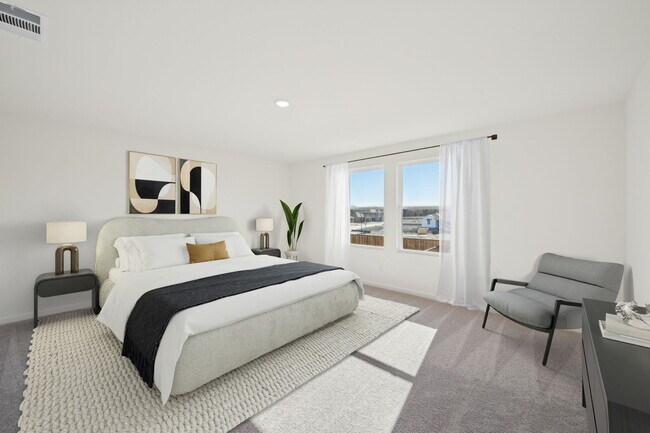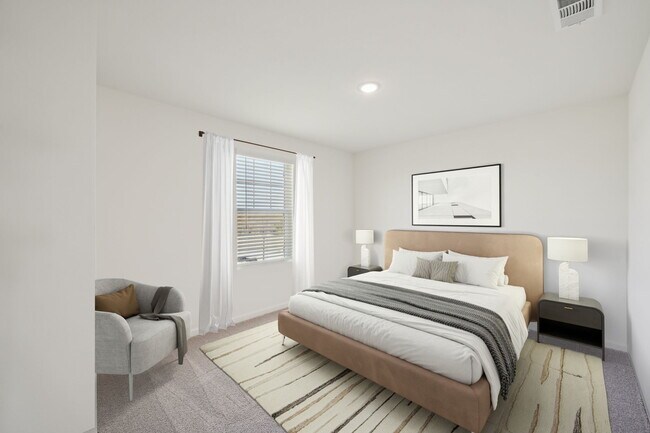
Estimated payment starting at $2,300/month
Highlights
- New Construction
- Planned Social Activities
- Loft
- Creekview Middle School Rated A
- Pond in Community
- Granite Countertops
About This Floor Plan
Step into your next home and be greeted by a flex room and the stairs leading to the second floor. As you continue through the main level, you’ll find the kitchen, dining area, and family room, with a back patio located just off the dining space. On the opposite side of the family room, there’s a powder bath, coat closet, mudroom, and access to the two-car garage. Upstairs, a loft connects three additional bedrooms—one featuring a walk-in closet—and a shared full bath. A laundry room is conveniently located across from the third bedroom. On the opposite side of the loft, you’ll find the primary bedroom, complete with a walk-in closet and private primary bath.
Builder Incentives
Lower your monthly payments by taking advantage of a 1.99% interest rate for the first year!*
Sales Office
| Monday |
10:00 AM - 6:00 PM
|
| Tuesday |
10:00 AM - 6:00 PM
|
| Wednesday |
10:00 AM - 6:00 PM
|
| Thursday |
10:00 AM - 6:00 PM
|
| Friday |
10:00 AM - 6:00 PM
|
| Saturday |
10:00 AM - 6:00 PM
|
| Sunday |
11:00 AM - 6:00 PM
|
Home Details
Home Type
- Single Family
HOA Fees
- $67 Monthly HOA Fees
Parking
- 2 Car Attached Garage
- Front Facing Garage
Home Design
- New Construction
Interior Spaces
- 2-Story Property
- Mud Room
- Formal Entry
- Family Room
- Dining Area
- Loft
- Flex Room
Kitchen
- Walk-In Pantry
- Oven
- Dishwasher
- Stainless Steel Appliances
- Kitchen Island
- Granite Countertops
Bedrooms and Bathrooms
- 4 Bedrooms
- Walk-In Closet
- Powder Room
- 2 Full Bathrooms
- Granite Bathroom Countertops
- Bathtub with Shower
- Walk-in Shower
Laundry
- Laundry Room
- Laundry on upper level
- Washer and Dryer
Outdoor Features
- Covered Patio or Porch
Community Details
Overview
- Pond in Community
Amenities
- Planned Social Activities
Recreation
- Park
- Trails
Map
Other Plans in Ranch at Duck Creek
About the Builder
- Ranch at Duck Creek
- Landing at Creekside
- 5921 Hereford Dr
- 633 Mooney Dr
- Willow Vista - Willow Vista Estates
- 629 Mooney Dr
- TBD Hereford Dr
- TBD Hereford Dr
- 697 Fossil Wood Dr
- Rosewood at Beltmill
- 4909 Draper Ridge Dr
- Factory Direct Fort Worth
- Marine Creek Ranch
- 7400 Bowman Roberts Rd
- 1100 Longhorn Rd
- The Cottages at Beltmill
- 8347 Hollymead Ln
- 8441 Hollymead Ln
- 8436 Hollymead Ln
- 337 N Saginaw Blvd
