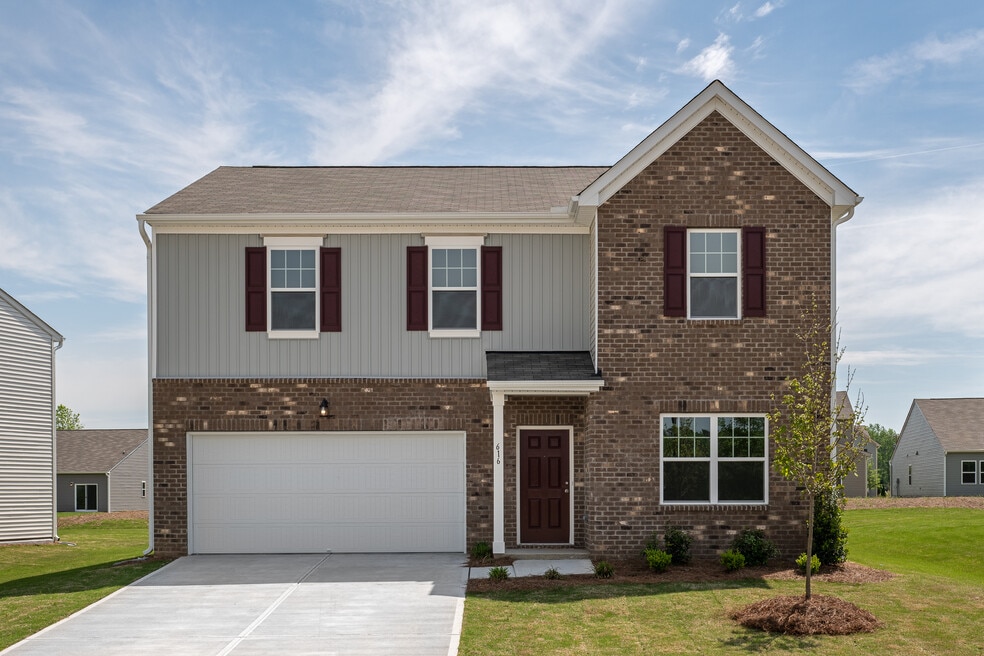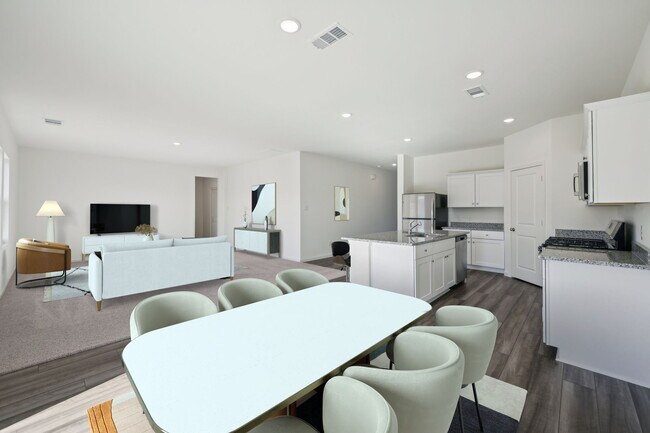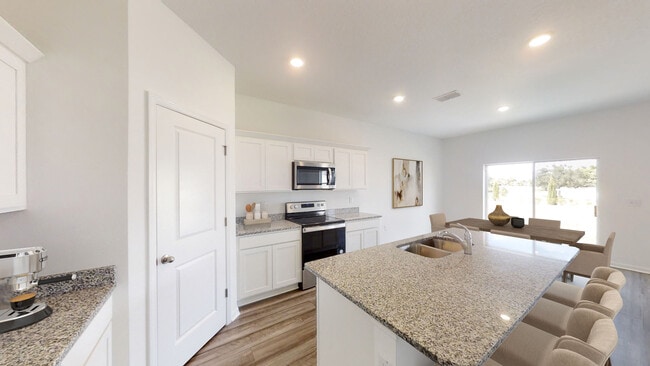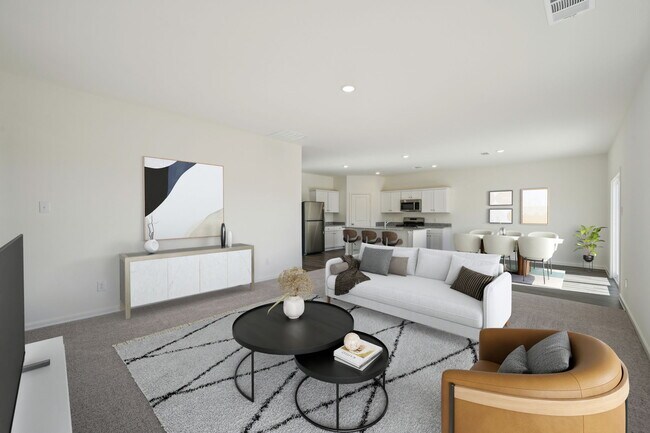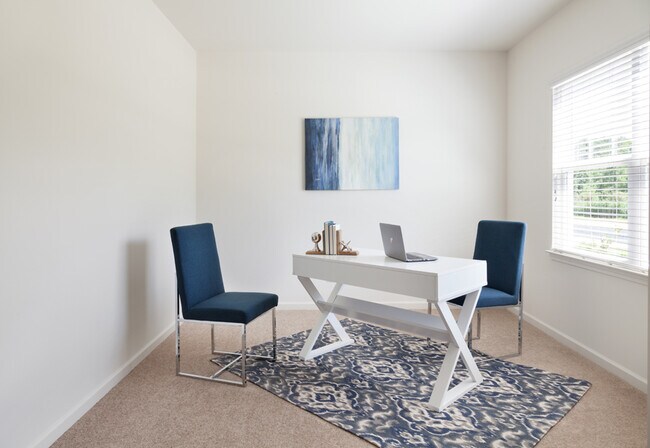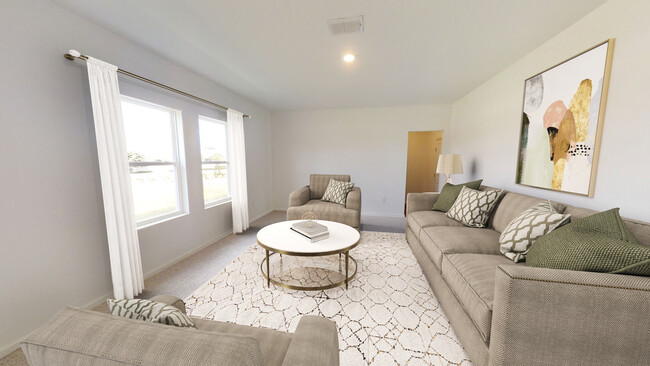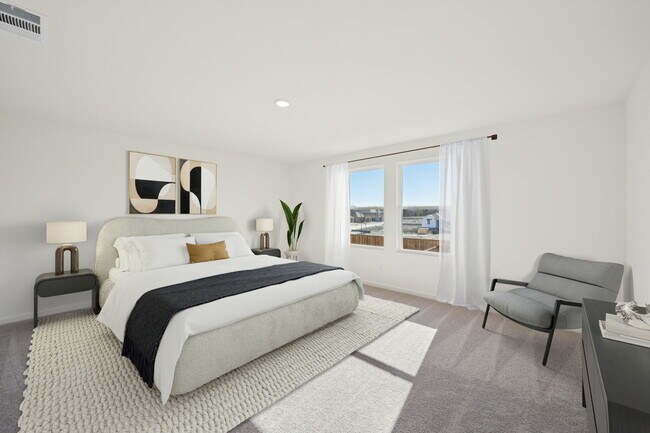
Estimated payment starting at $2,771/month
Highlights
- Community Cabanas
- New Construction
- ENERGY STAR Certified Homes
- Dacula Middle School Rated A-
- Primary Bedroom Suite
- Wooded Homesites
About This Floor Plan
Step into your next home and be greeted by a flex room and the stairs leading to the second floor. As you continue through the main level, you’ll find the kitchen, dining area, and family room, with a back patio located just off the dining space. On the opposite side of the family room, there’s a powder bath, coat closet, mudroom, and access to the two-car garage. Upstairs, a loft connects three additional bedrooms—one featuring a walk-in closet—and a shared full bath. A laundry room is conveniently located across from the third bedroom. On the opposite side of the loft, you’ll find the primary bedroom, complete with a walk-in closet and private primary bath.
Builder Incentives
Contact builder for incentives!
Sales Office
| Monday - Saturday |
10:00 AM - 6:00 PM
|
| Sunday |
11:00 AM - 6:00 PM
|
Home Details
Home Type
- Single Family
HOA Fees
- $65 Monthly HOA Fees
Parking
- 2 Car Garage
Taxes
- 1.25% Estimated Total Tax Rate
Home Design
- New Construction
Interior Spaces
- 2,407 Sq Ft Home
- 2-Story Property
- Mud Room
- Open Floorplan
- Dining Area
- Loft
- Flex Room
Kitchen
- Walk-In Pantry
- Stainless Steel Appliances
- Granite Countertops
Bedrooms and Bathrooms
- 4 Bedrooms
- Primary Bedroom Suite
- Walk-In Closet
- 2 Full Bathrooms
- Bathtub with Shower
- Walk-in Shower
Laundry
- Laundry Room
- Laundry on upper level
- Washer and Dryer Hookup
Eco-Friendly Details
- Energy-Efficient Insulation
- ENERGY STAR Certified Homes
Outdoor Features
- Patio
- Porch
Community Details
Overview
- Association fees include lawn maintenance, ground maintenance
- Wooded Homesites
Recreation
- Community Cabanas
- Community Pool
Map
Other Plans in Silverton
About the Builder
- Silverton
- 1297 Hollingsworth Way
- 2292 Edgecombe Ln
- 1298 Hollingsworth Way
- 948 Hilltop Park Ct
- 939 Elwood St
- 682 Secret Garden Ln Unit 61A
- 970 Elwood St
- 2200 Chant St
- 972 Elwood St
- 1945 Winder Hwy
- 1982 Fence Rd
- 1930 van Alen Ct
- 1965 William St
- 1924 William Glen St
- 1904 William Glen St
- 0 Fence Rd Unit 10658405
- 762 Harbins Rd
- 0000 Fence Rd
- Pinecrest Ridge
Ask me questions while you tour the home.
