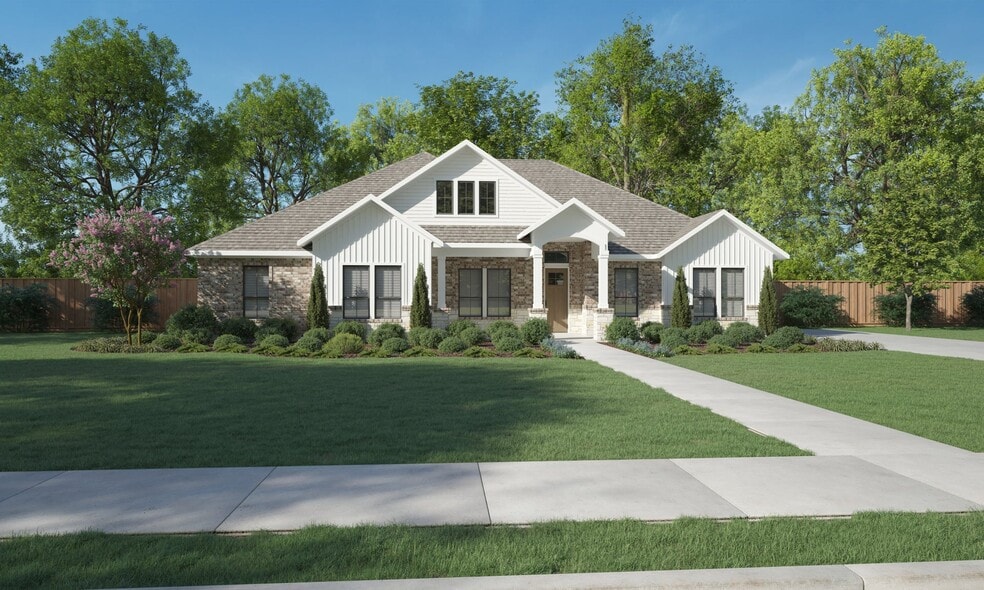
Estimated payment starting at $4,220/month
Highlights
- New Construction
- Community Lake
- Mud Room
- Primary Bedroom Suite
- Great Room
- Game Room
About This Floor Plan
Lakeway Estates is located in Waxahachie and offers a serene lifestyle with expansive one-acre lots just moments from the lake. This quaint town combines the charm of small-town living with the convenience of being close to nearby attractions. Residents can take advantage of nearby shopping, dining, and entertainment options, along with several parks. Getzendaner Park, a 33-acre space, is perfect for leisurely walks, picnics, and playtime at the playground. Whether visiting the local farmers market, exploring downtown boutiques, or hunting for treasures in antique shops, Waxahachie provides a lively and welcoming atmosphere for all.
Builder Incentives
Depending on the move-in ready home, there is the choice for the Lock in for Life promotion: Fixed rate of either 4.99% +7,500 your way or 5.49% + 10,000 your way.
The incentives at this time differ per homesite and apply at the fullest amount when utilizing the preferred lender, Green Brick Mortgage. The promotions do not stack.
Depending on the move-in ready home, there is the choice to have anywhere from 20k-30k your way incentive
Sales Office
| Monday |
10:00 AM - 6:00 PM
|
| Tuesday |
10:00 AM - 6:00 PM
|
| Wednesday |
10:00 AM - 6:00 PM
|
| Thursday |
10:00 AM - 6:00 PM
|
| Friday |
10:00 AM - 6:00 PM
|
| Saturday |
10:00 AM - 6:00 PM
|
| Sunday |
12:00 PM - 6:00 PM
|
Home Details
Home Type
- Single Family
HOA Fees
- $50 Monthly HOA Fees
Parking
- 2 Car Attached Garage
- Side Facing Garage
Home Design
- New Construction
Interior Spaces
- 1-Story Property
- Mud Room
- Great Room
- Dining Area
- Home Office
- Game Room
Kitchen
- Eat-In Kitchen
- Breakfast Bar
- Kitchen Island
Bedrooms and Bathrooms
- 4 Bedrooms
- Primary Bedroom Suite
- Walk-In Closet
- Powder Room
- Primary bathroom on main floor
- Split Vanities
- Private Water Closet
- Bathtub with Shower
- Walk-in Shower
Laundry
- Laundry Room
- Laundry on main level
Outdoor Features
- Covered Patio or Porch
Community Details
Overview
- Association fees include ground maintenance
- Community Lake
- Views Throughout Community
Amenities
- Picnic Area
Recreation
- Community Playground
- Park
- Hiking Trails
- Trails
Map
Other Plans in Lakeway Estates
About the Builder
- Lakeway Estates
- Lakeway Estates
- 156 Swan Lake Dr
- 137 Swan Lake
- 121 Swan Lake Dr
- 120 Swan Lake
- 112 Swan Lake
- 113 Waterfall Way
- TBD Pecan Valley Ln
- Saddlebrook Estates
- TBD 6.922ac Farm To Market Road 877
- TBD 2.75 ac Farm To Market Road 877
- Saddlebrook Estates - Saddlebrook
- 128 Lila Lake
- 136 Lila Lake
- 117 Lila Lake Dr
- 108 Lila Lake
- 132 Lila Lake
- 522 Filly Rd
- 124 Lila Lake Dr
