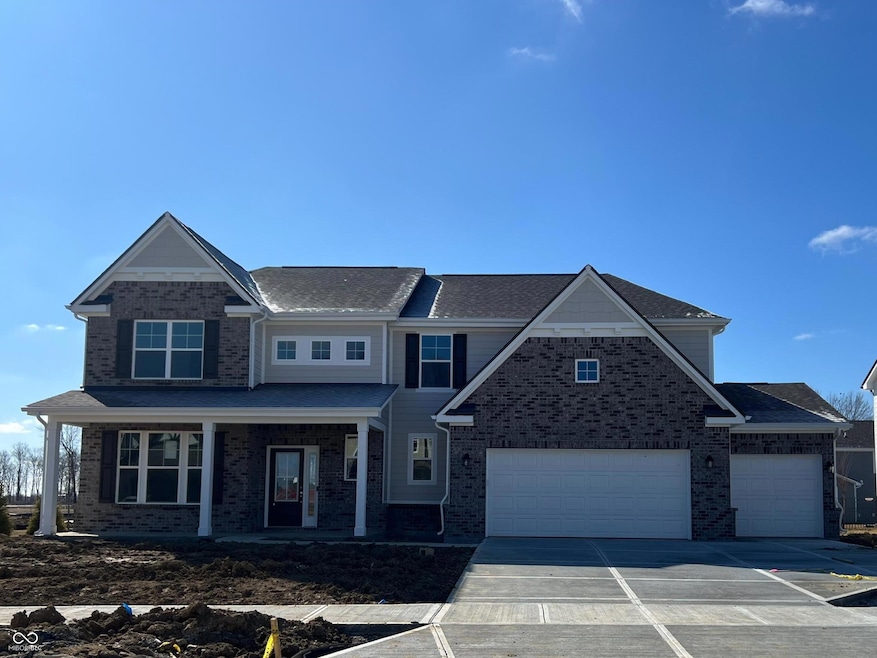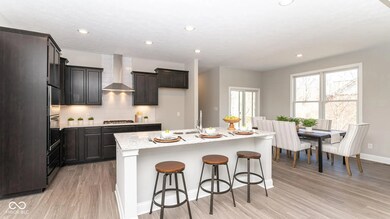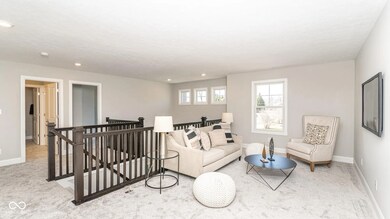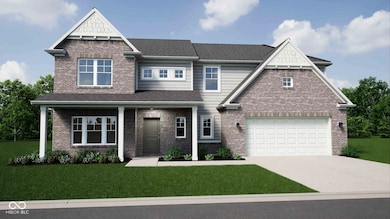
505 Tess Blvd Westfield, IN 46074
Highlights
- Traditional Architecture
- Covered patio or porch
- Double Oven
- Westfield Intermediate School Rated A
- Breakfast Room
- 3 Car Attached Garage
About This Home
As of April 2025Welcome to this stunning new construction home in the heart of Westfield, IN. Featuring the beautiful Van Buren Elevation C, this spacious 5-bedroom, 3.5-bathroom home offers both luxury and practicality, ideal for modern living. The first floor includes an In-Law suite complete with a full bath, offering comfort and privacy for guests or extended family. A gourmet kitchen is at the heart of the home, with 42" white cabinetry, a stylish tiled backsplash, and quartz countertops throughout, making meal prep a joy. The suite of smudge-proof stainless steel appliances, including a gas range, wall oven, dishwasher, and vent hood, completes the chef-inspired kitchen. The primary bedroom is a retreat in itself, with a single-step ceiling design and ample space to unwind. Luxury vinyl plank flooring flows seamlessly through the common areas, enhancing the open feel of the home. Outside, you'll find a generous 14' x 14' rear concrete patio-perfect for outdoor entertaining or relaxing in your own private space. The home's craftsmanship is evident in every detail, from the stained railing along the stairway to the classic Craftsman trim throughout. This home also offers a 3-car front-loading garage, providing ample space for your vehicles and storage. With all these incredible features, this home blends comfort, style, and functionality for the perfect living experience.
Last Agent to Sell the Property
Ridgeline Realty, LLC Brokerage Email: onlinesales@homebuildingjourney.com License #RB18001113 Listed on: 03/10/2025
Home Details
Home Type
- Single Family
Est. Annual Taxes
- $4,700
Year Built
- Built in 2025
HOA Fees
- $58 Monthly HOA Fees
Parking
- 3 Car Attached Garage
Home Design
- Traditional Architecture
- Brick Exterior Construction
- Slab Foundation
- Cement Siding
Interior Spaces
- 2-Story Property
- Entrance Foyer
- Breakfast Room
- Attic Access Panel
Kitchen
- Eat-In Kitchen
- Breakfast Bar
- Double Oven
- Gas Oven
- Microwave
- Dishwasher
- Kitchen Island
- Disposal
Flooring
- Carpet
- Vinyl Plank
Bedrooms and Bathrooms
- 5 Bedrooms
- Walk-In Closet
- Dual Vanity Sinks in Primary Bathroom
Additional Features
- Covered patio or porch
- 10,103 Sq Ft Lot
Community Details
- Somerset Subdivision
Listing and Financial Details
- Tax Lot 136
- Assessor Parcel Number 290534021066000015
- Seller Concessions Offered
Ownership History
Purchase Details
Home Financials for this Owner
Home Financials are based on the most recent Mortgage that was taken out on this home.Similar Homes in Westfield, IN
Home Values in the Area
Average Home Value in this Area
Purchase History
| Date | Type | Sale Price | Title Company |
|---|---|---|---|
| Warranty Deed | -- | Enterprise Title |
Mortgage History
| Date | Status | Loan Amount | Loan Type |
|---|---|---|---|
| Open | $415,996 | New Conventional |
Property History
| Date | Event | Price | Change | Sq Ft Price |
|---|---|---|---|---|
| 04/23/2025 04/23/25 | Sold | $519,995 | -1.5% | $167 / Sq Ft |
| 03/16/2025 03/16/25 | Pending | -- | -- | -- |
| 03/10/2025 03/10/25 | For Sale | $527,995 | -- | $170 / Sq Ft |
Tax History Compared to Growth
Tax History
| Year | Tax Paid | Tax Assessment Tax Assessment Total Assessment is a certain percentage of the fair market value that is determined by local assessors to be the total taxable value of land and additions on the property. | Land | Improvement |
|---|---|---|---|---|
| 2024 | -- | $600 | $600 | -- |
Agents Affiliated with this Home
-
Murphy Hendy
M
Seller's Agent in 2025
Murphy Hendy
Ridgeline Realty, LLC
(317) 757-9899
3 in this area
92 Total Sales
-
Sena Taylor

Buyer's Agent in 2025
Sena Taylor
Berkshire Hathaway Home
(219) 613-5887
17 in this area
267 Total Sales
-
Leslie Foy

Buyer Co-Listing Agent in 2025
Leslie Foy
Berkshire Hathaway Home
(317) 756-8278
2 in this area
81 Total Sales
Map
Source: MIBOR Broker Listing Cooperative®
MLS Number: 22025989
APN: 29-05-34-021-066.000-015
- 628 Tess Blvd
- 588 Arkansas Ln
- 764 Parker Ln
- 17951 Paula Walk
- 640 Axford Bay Dr
- 18297 Rickety Dr
- 802 Weldon Way
- 951 Parker Ln
- 18730 Moray St
- 18736 Moray St
- 843 Garrow Dr
- 747 Tuxedo Dr
- 18748 Moray St
- 18754 Moray St
- 18760 Moray St
- 18799 Moray St
- 18811 Moray St
- 17877 Haralson Row
- 1051 Macoun Dr
- 17865 Haralson Row



