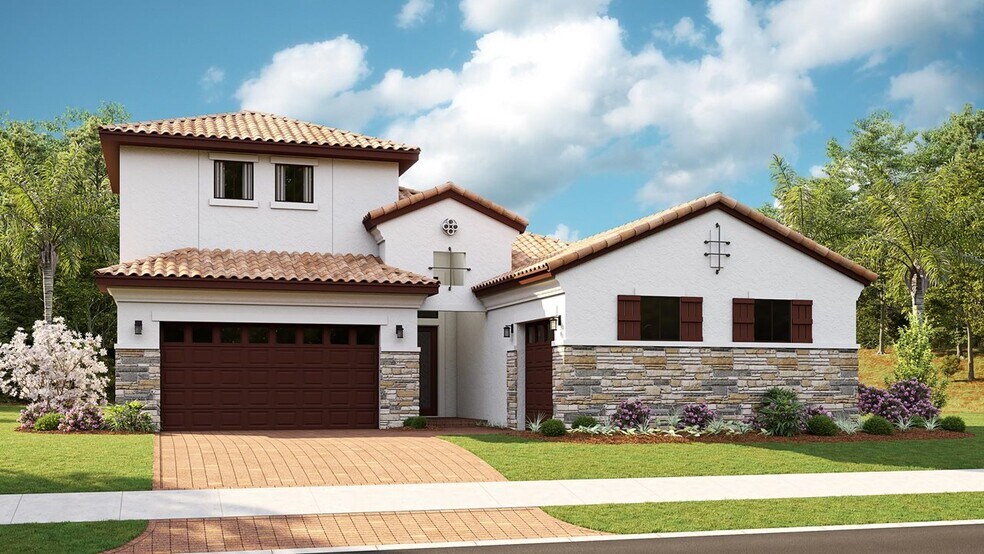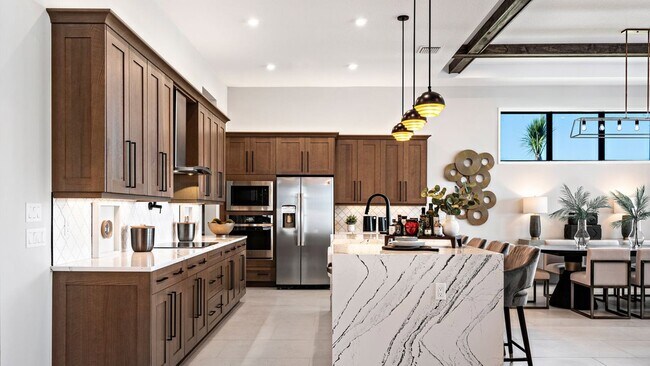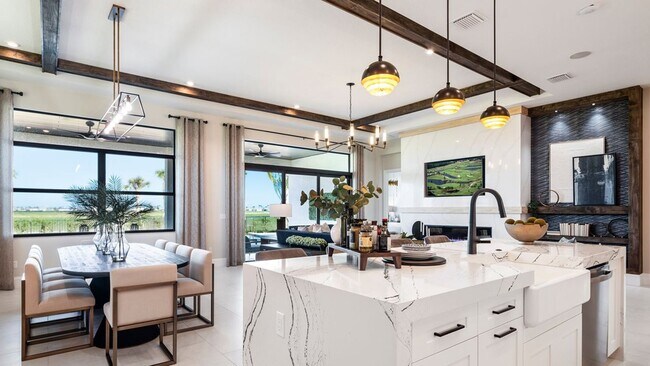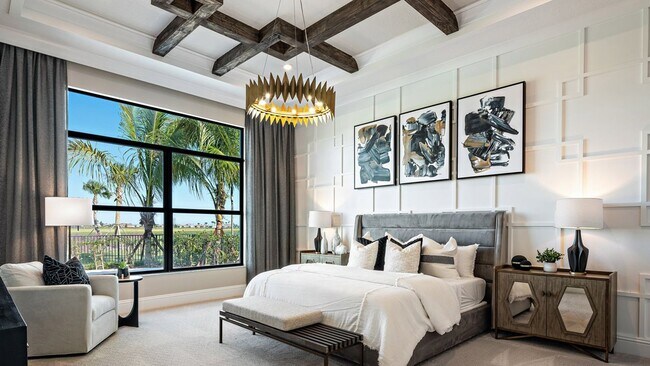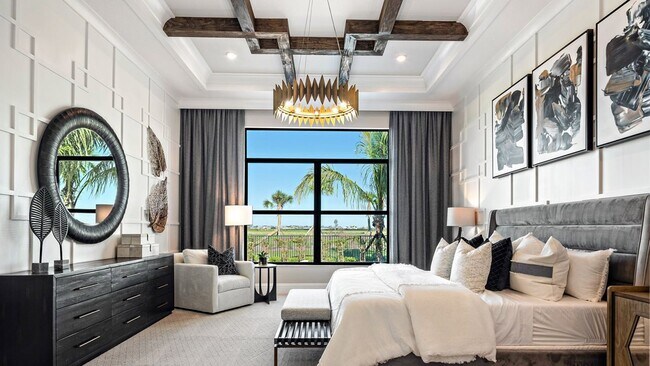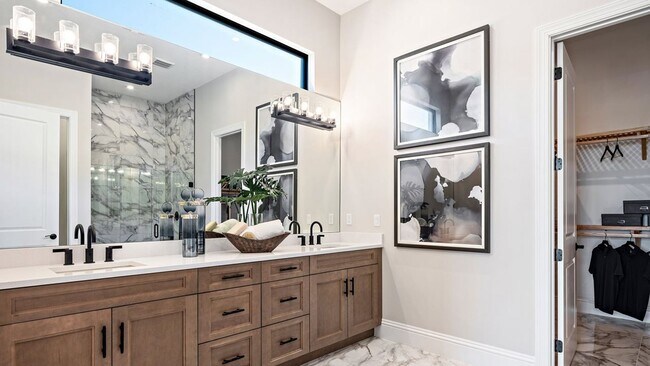
Port Saint Lucie, FL 34987
Estimated payment starting at $4,097/month
Highlights
- Golf Course Community
- New Construction
- Built-In Refrigerator
- Fitness Center
- Primary Bedroom Suite
- Clubhouse
About This Floor Plan
This exceptionally flexible and unique 3-Bedroom floorplan checks all the boxes. The split 2-Car and 1-Car Garages provide plenty of storage and hobby space. The large Island Kitchen welcomes entertainers and chefs alike. With expansive countertops and a large walk-in pantry, the Kitchen provides ample storage and prep space. The island overlooking the Great Room also allows entertainers to keep everyone engaged. The Flex Room off the Foyer is another dynamic space that can be used as a home office, fitness studio, craft room, or whatever you imagine. You can personalize the Sophia floorplan with structural options including a Hobby Garage, Bedroom 4 in place of Flex, Owner s Suite 2 in place of Bedrooms 2 & 3, second floor Bonus Room, and more. To learn about the ways you can have this home built around you, contact your Astor Creek New Home Guide.
Sales Office
Home Details
Home Type
- Single Family
Lot Details
- Landscaped
- Sprinkler System
- Lawn
HOA Fees
- Property has a Home Owners Association
Parking
- 3 Car Attached Garage
- Front Facing Garage
Home Design
- New Construction
- Spray Foam Insulation
Interior Spaces
- 1-Story Property
- Tray Ceiling
- Ceiling Fan
- Recessed Lighting
- Formal Entry
- Great Room
- Family Room
- Dining Area
- Flex Room
Kitchen
- Eat-In Kitchen
- Breakfast Bar
- Walk-In Pantry
- Built-In Oven
- Cooktop
- Range Hood
- Built-In Microwave
- Built-In Refrigerator
- Stainless Steel Appliances
- Kitchen Island
- Granite Countertops
- Granite Backsplash
- Flat Panel Kitchen Cabinets
- Disposal
Flooring
- Carpet
- Tile
Bedrooms and Bathrooms
- 3 Bedrooms
- Primary Bedroom Suite
- Walk-In Closet
- Powder Room
- Primary bathroom on main floor
- Granite Bathroom Countertops
- Dual Vanity Sinks in Primary Bathroom
- Private Water Closet
- Bathroom Fixtures
- Bathtub with Shower
- Walk-in Shower
Laundry
- Laundry Room
- Laundry on main level
- Washer and Dryer
Home Security
- Home Security System
- Smart Thermostat
- Pest Guard System
Outdoor Features
- Covered Patio or Porch
- Lanai
Utilities
- Central Heating and Cooling System
- SEER Rated 14+ Air Conditioning Units
- Programmable Thermostat
- Smart Home Wiring
- High Speed Internet
- Cable TV Available
Community Details
Recreation
- Golf Course Community
- Tennis Courts
- Community Basketball Court
- Pickleball Courts
- Bocce Ball Court
- Fitness Center
- Community Pool
Additional Features
- Clubhouse
Map
Other Plans in Astor Creek Golf and Country Club - Hudson Collection
About the Builder
- Astor Creek Golf and Country Club - Thompson Collection
- Astor Creek Golf and Country Club - Cassidy Collection
- Astor Creek Golf and Country Club - Hudson Collection
- Astor Creek Golf and Country Club - Madison Collection
- Central Park
- 12695 SW Orvieto Way
- Central Park
- 11695 MacElli Way
- 11635 MacElli Way
- 11611 MacElli Way
- Central Park - Townhomes
- 11725 MacElli Way
- 9298 Lorenzo Way
- 12910 SW Forli Way
- Astor Creek Golf and Country Club
- Central Park
- 9187 Shinnecock Dr
- 13040 Shinnecock Dr
- 13048 Shinnecock Dr
- 13080 Shinnecock Dr
