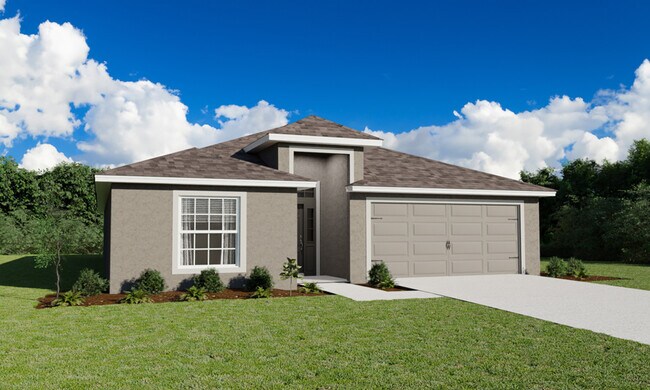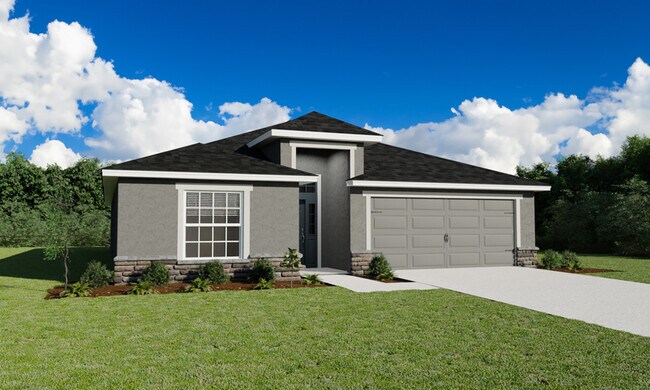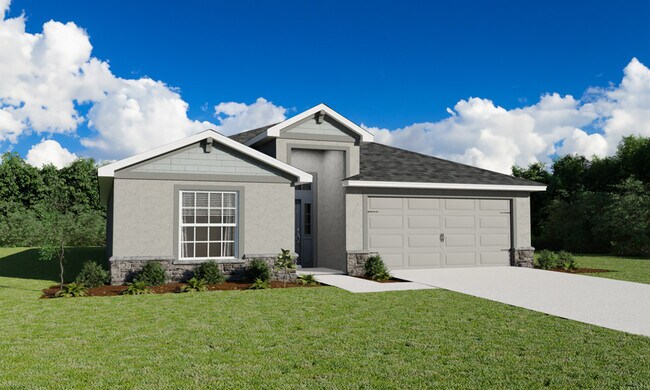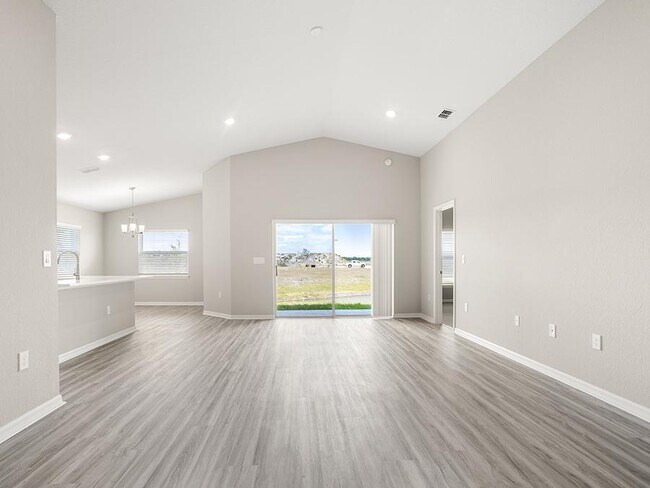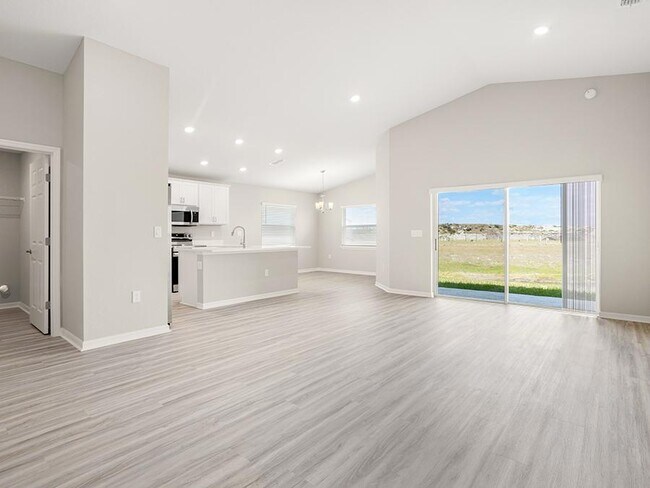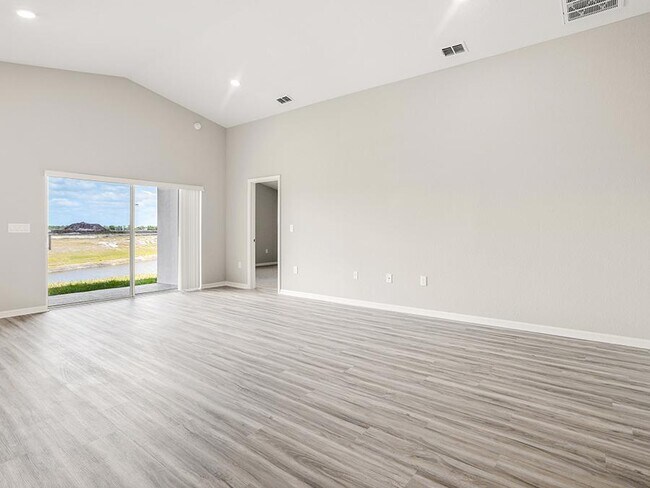
Wimauma, FL 33598
Estimated payment starting at $2,189/month
Highlights
- Community Cabanas
- Primary Bedroom Suite
- Lanai
- New Construction
- Pond in Community
- Mud Room
About This Floor Plan
Say hello to style in the Sophia by Highland Homes, featuring an inviting and open living area, spacious owner's suite, and desirable outdoor living space! The Sophia features: An open kitchen with a counter height island, walk-in pantry, and sunny dining cafe. A spacious owner's suite with two closets and a private en-suite bath including dual vanities, a linen closet, a closeted toilet, and a large tiled shower. A convenient mudroom at the garage entry. A dedicated laundry room. Volume ceilings in the living area, with flat ceilings in the bedrooms and baths. A covered lanai accessed from the gathering room (optional access from the owner’s suite). Multiple exterior elevations to choose from. Base price includes a standard homesite and included features, per community. Homesite premiums and elevation, plan, and design upgrade options may be additional.
Sales Office
| Monday - Saturday |
10:00 AM - 6:00 PM
|
| Sunday |
1:00 PM - 6:00 PM
|
Home Details
Home Type
- Single Family
Lot Details
- Lawn
HOA Fees
- $13 Monthly HOA Fees
Parking
- 2 Car Attached Garage
- Front Facing Garage
Taxes
- Community Development District Tax
Home Design
- New Construction
Interior Spaces
- 1-Story Property
- Recessed Lighting
- Double Pane Windows
- Mud Room
- Open Floorplan
- Dining Area
Kitchen
- Breakfast Bar
- Walk-In Pantry
- Built-In Oven
- Built-In Range
- Built-In Microwave
- Dishwasher
- Kitchen Island
- Shaker Cabinets
- White Kitchen Cabinets
- Disposal
Flooring
- Carpet
- Luxury Vinyl Plank Tile
Bedrooms and Bathrooms
- 3 Bedrooms
- Primary Bedroom Suite
- Walk-In Closet
- 2 Full Bathrooms
- Primary bathroom on main floor
- Dual Vanity Sinks in Primary Bathroom
- Private Water Closet
- Bathtub with Shower
- Walk-in Shower
Laundry
- Laundry Room
- Laundry on main level
- Washer and Dryer Hookup
Home Security
- Smart Thermostat
- Pest Guard System
Outdoor Features
- Covered Patio or Porch
- Lanai
Utilities
- Central Heating and Cooling System
- High Speed Internet
- Cable TV Available
Community Details
Overview
- Pond in Community
Amenities
- Picnic Area
Recreation
- Soccer Field
- Pickleball Courts
- Community Playground
- Community Cabanas
- Community Pool
- Park
- Trails
Map
Other Plans in Cypress Ridge Ranch
About the Builder
- Cypress Ridge Ranch
- Cypress Ridge Ranch
- West Lake - The Townhomes
- West Lake - The Manors
- Southshore Bay
- 5523 Janes Dr
- West Lake - The Estates
- 17523 Holly Well Ave
- 6009 Mckinley Ave
- 5441 Janes Dr
- 5514 Hillsborough St
- 8711 Florida 674
- 5534 Florida 674
- Berry Bay
- Berry Bay
- Berry Bay
- 22701 Packing House Rd
- Cortaro Dr
- 0 S Cortaro Dr S Unit MFRTB8452401
- 11038 Bill Tucker Rd

