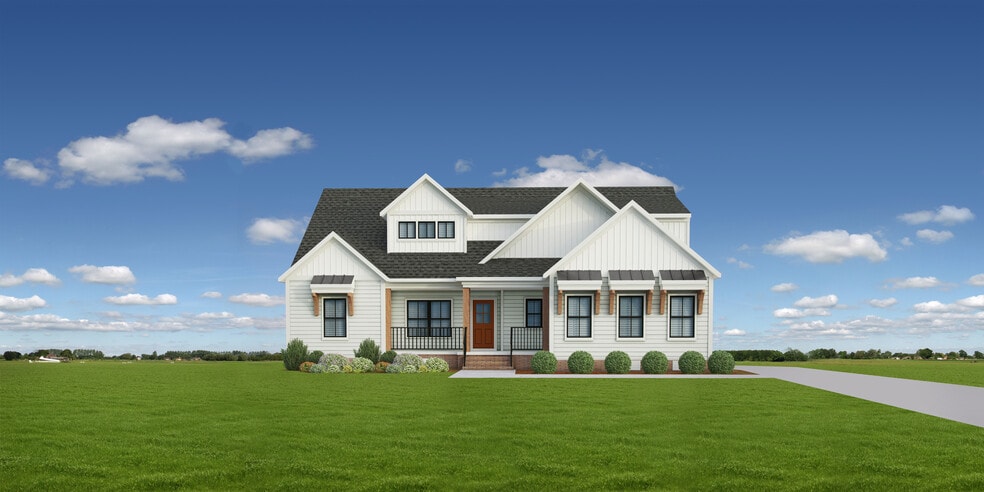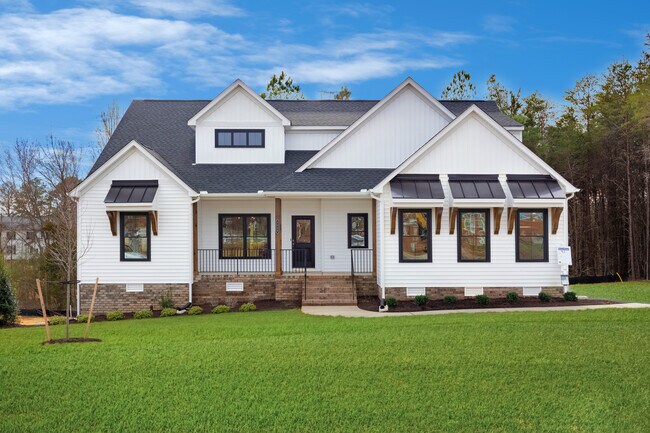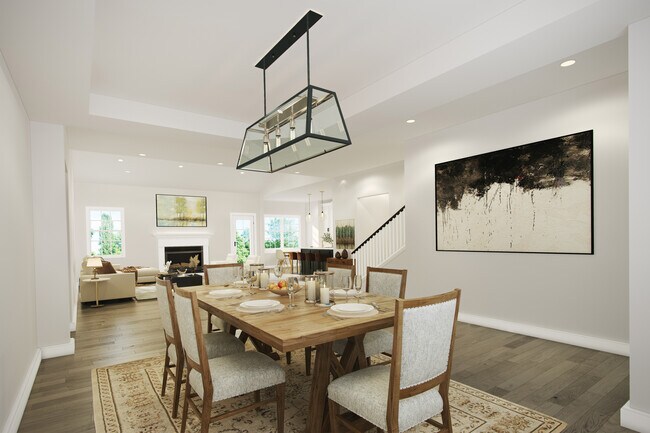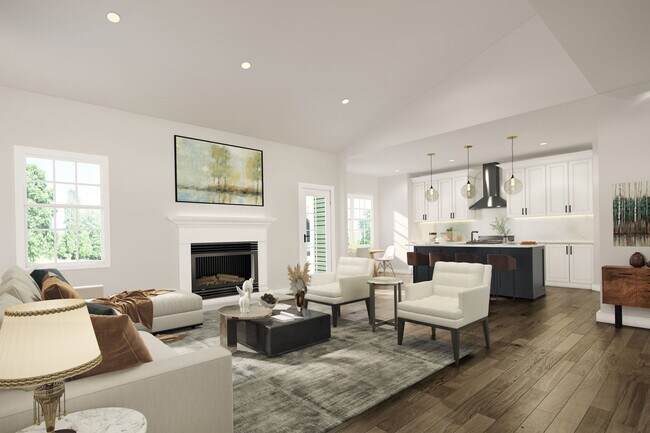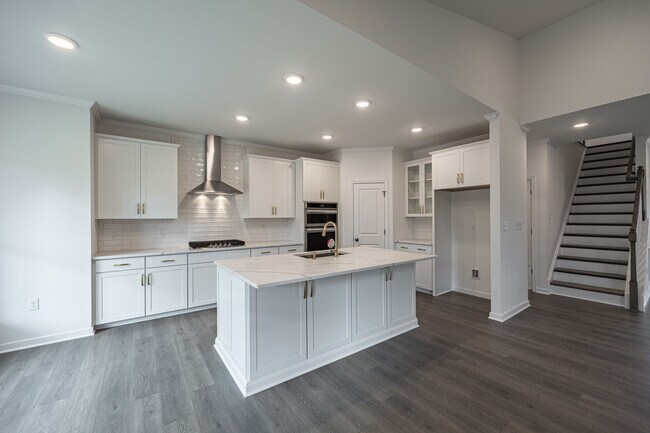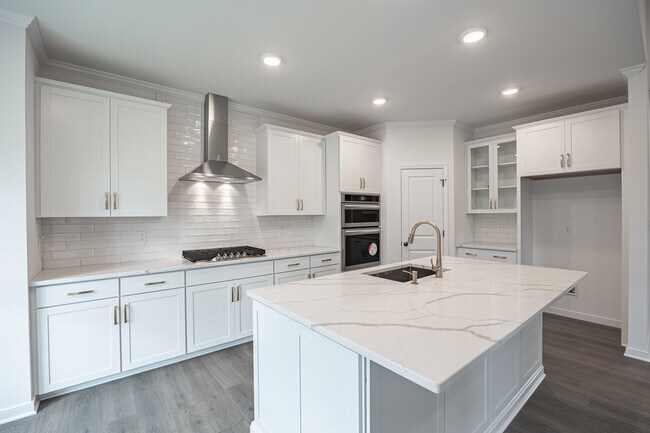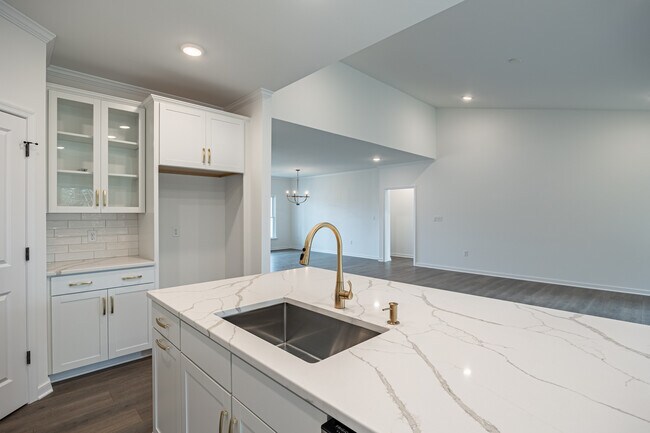
Estimated payment starting at $6,678/month
Total Views
9,570
5 - 6
Beds
3.5
Baths
2,991+
Sq Ft
$356+
Price per Sq Ft
Highlights
- Horses Allowed in Community
- New Construction
- Primary Bedroom Suite
- Kersey Creek Elementary School Rated A-
- Eat-In Gourmet Kitchen
- Main Floor Primary Bedroom
About This Floor Plan
Introducing the Sorrento, a Ranch floor plan with all your daily needs on the first floor. You are immediately welcomed into the foyer and dining area which opens up into a spacious Family Room with an included fireplace and tons of natural light. The gourmet kitchen features a large entertaining island, walk-in pantry and a breakfast nook. Extend your living space with an optional sunroom or a covered patio. The private first-floor primary suite features dual vanities and an oversized walk-in closet. You'll also find 2 additional bedrooms on the first floor. Upstairs features 2 additional bedrooms and a loft. Need more space? Consider adding a basement!
Sales Office
Hours
| Monday |
12:00 PM - 5:00 PM
|
| Tuesday |
11:00 AM - 5:00 PM
|
| Wednesday |
11:00 AM - 5:00 PM
|
| Thursday |
11:00 AM - 5:00 PM
|
| Friday |
11:00 AM - 5:00 PM
|
| Saturday |
11:00 AM - 5:00 PM
|
| Sunday |
1:00 PM - 5:00 PM
|
Sales Team
April Baldini
Office Address
This address is an offsite sales center.
8276 Mount Eagle Rd
Ashland, VA 23005
Driving Directions
Home Details
Home Type
- Single Family
Parking
- 2 Car Attached Garage
- Side Facing Garage
Home Design
- New Construction
Interior Spaces
- 2-Story Property
- Fireplace
- Formal Entry
- Family Room
- Formal Dining Room
- Loft
- Basement
Kitchen
- Eat-In Gourmet Kitchen
- Breakfast Room
- Breakfast Bar
- Walk-In Pantry
- Cooktop
- Built-In Microwave
- Dishwasher
- Kitchen Island
- Disposal
Bedrooms and Bathrooms
- 5 Bedrooms
- Primary Bedroom on Main
- Primary Bedroom Suite
- Walk-In Closet
- Powder Room
- Split Vanities
- Dual Vanity Sinks in Primary Bathroom
- Private Water Closet
- Bathtub with Shower
- Walk-in Shower
Laundry
- Laundry Room
- Laundry on main level
- Washer and Dryer Hookup
Utilities
- Central Heating and Cooling System
- High Speed Internet
- Cable TV Available
Additional Features
- Covered Patio or Porch
- Lawn
Community Details
Overview
- No Home Owners Association
Recreation
- Horses Allowed in Community
Map
Other Plans in The Reserve at Campbell Creek
About the Builder
Boone Homes is a luxury home builder in Richmond, Virginia, named 2021 Builder of the Year. For more than 30 years, they've earned a reputation for building top-quality, timeless homes in Richmond. They start with ideal communities, well-designed plans and distinctive architectural details. With the influence of their in-house architect and through one-on-one meetings with their Vice President of Construction and our Boone design professionals, homebuyers can tailor their plans to create custom homes that meet or exceed their expectations.
Nearby Homes
- The Reserve at Campbell Creek
- 8355 Mount Eagle Rd
- 8313 Mount Eagle Rd
- 13080 Burleigh Dr
- 11330 Egypt Rd
- Hickory Grove - 55+ Community
- 0 Tbd Unit 2515282
- 7248 Shannondale Rd
- 7244 Shannondale Rd
- 7240 Shannondale Rd
- 7224 Shannondale Rd
- Patrick Henry Heights
- 8355 Patrick Henry Blvd
- MM Taft (Lee Parcel A-1) Rd
- 000 Old Telegraph Rd
- Stags Trail
- 0 Walnut Grove Farm Ln
- 8473 Chimney Rock Dr
- 10541 Goosecross Way Unit P1
- 8501 Chimney Rock Dr
