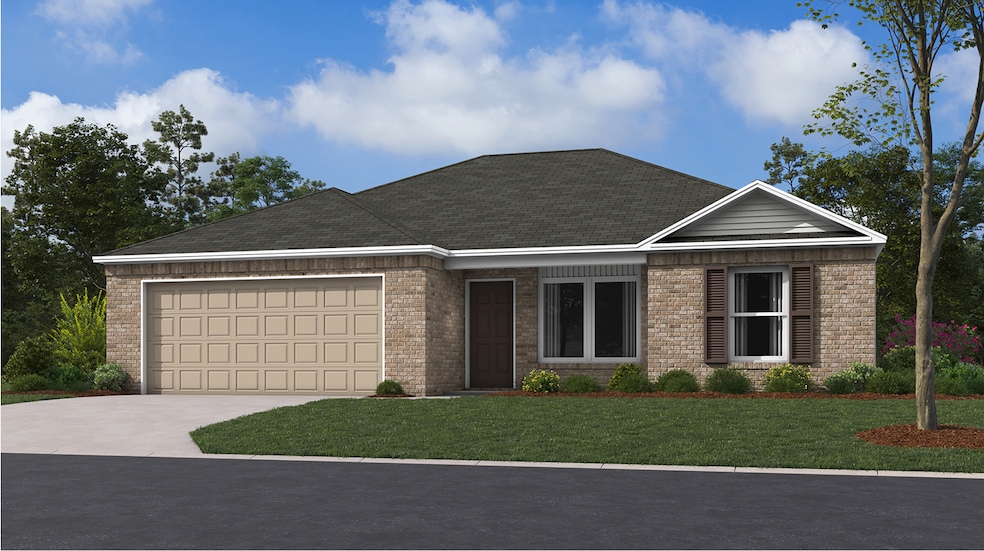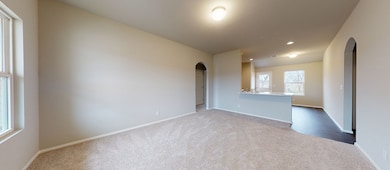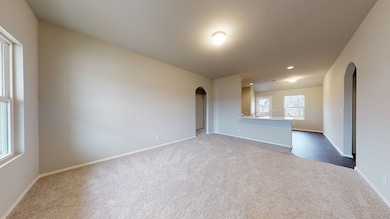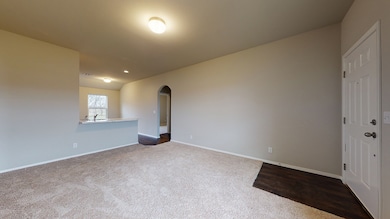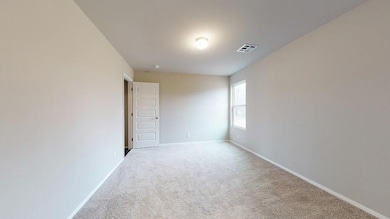
RC Coleman Haskell, AR 72015
Estimated payment $1,307/month
Total Views
1,597
3
Beds
2
Baths
1,143
Sq Ft
$174
Price per Sq Ft
Highlights
- New Construction
- Harmony Grove Middle School Rated A-
- 1-Story Property
About This Home
At the heart of this new single-level home is a welcoming living room ideal for gatherings and a peninsula-style kitchen to craft delicious meals. The owner’s suite is a serene retreat and situated at the opposite side of the home from the two secondary bedrooms, granting homeowners maximum privacy. Rounding out the space is a two-car garage at the front to provide versatile storage space.
Home Details
Home Type
- Single Family
Parking
- 2 Car Garage
Home Design
- New Construction
- Ready To Build Floorplan
- Rc Coleman Plan
Interior Spaces
- 1,143 Sq Ft Home
- 1-Story Property
Bedrooms and Bathrooms
- 3 Bedrooms
- 2 Full Bathrooms
Community Details
Overview
- Actively Selling
- Built by Rausch-Coleman Homes
- South Haven Estates Subdivision
Sales Office
- 1212 Maple Street
- Haskell, AR 72015
- 501-314-3169
- Builder Spec Website
Office Hours
- Mon-Sun: By Appointment
Map
Create a Home Valuation Report for This Property
The Home Valuation Report is an in-depth analysis detailing your home's value as well as a comparison with similar homes in the area
Similar Homes in Haskell, AR
Home Values in the Area
Average Home Value in this Area
Property History
| Date | Event | Price | Change | Sq Ft Price |
|---|---|---|---|---|
| 06/18/2025 06/18/25 | For Sale | $198,900 | -- | $174 / Sq Ft |
Nearby Homes
