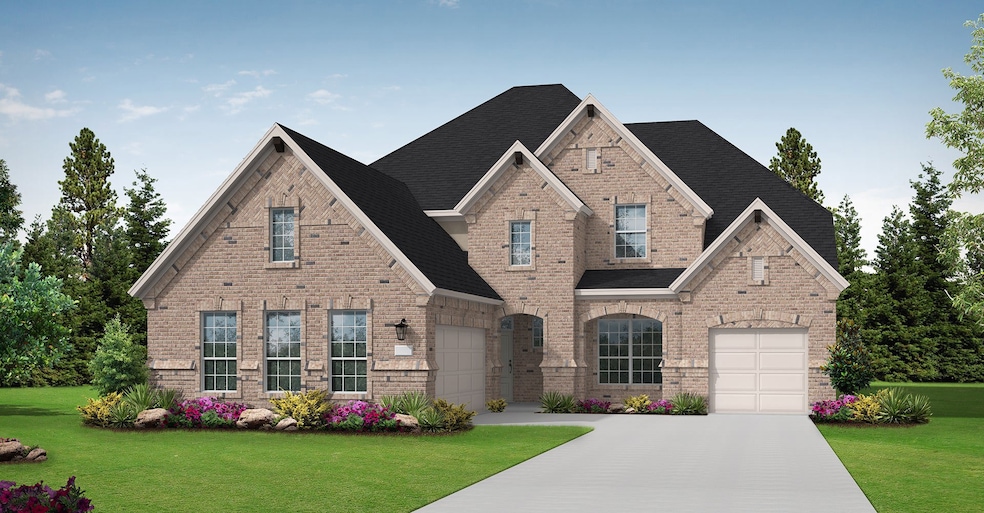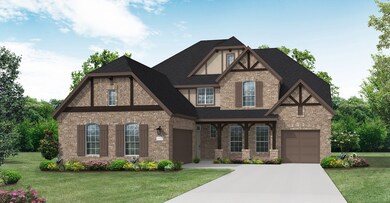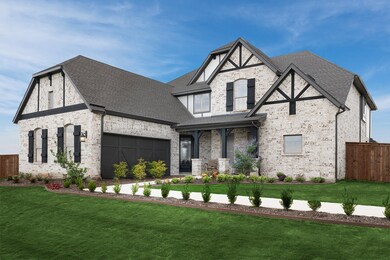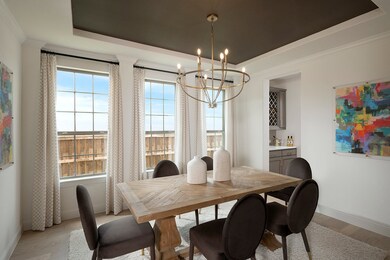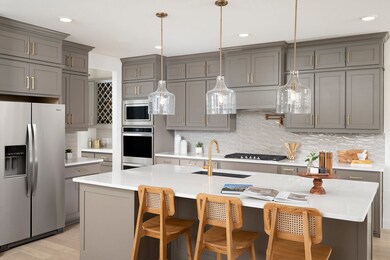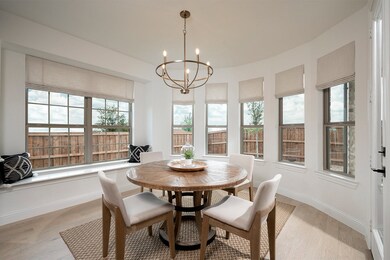
Lockhart II Mansfield, TX 76063
South Mansfield NeighborhoodEstimated payment $4,638/month
Highlights
- New Construction
- Clubhouse
- Community Pool
- Mary Orr Intermediate School Rated A-
- Pond in Community
- Community Playground
About This Home
The Lockhart II is a stunning two-story home designed for modern comfort and convenience. Offering five spacious bedrooms and four well-appointed bathrooms, this thoughtfully crafted layout provides ample space for families of all sizes. The heart of the home is its open-concept main living area, where the kitchen, dining, and great room flow effortlessly for everyday living and entertaining. A first-floor owner’s suite ensures privacy, while an additional bedroom and full bath downstairs offer flexibility for guests or a home office. Upstairs, a game room and secondary bedrooms create a perfect retreat. With a three-car garage and plenty of storage, the Lockhart II seamlessly blends function and style for a home that truly stands out.
Home Details
Home Type
- Single Family
Parking
- 3 Car Garage
Home Design
- New Construction
- Ready To Build Floorplan
- Lockhart Ii Plan
Interior Spaces
- 3,764 Sq Ft Home
- 2-Story Property
Bedrooms and Bathrooms
- 5 Bedrooms
- 4 Full Bathrooms
Community Details
Overview
- Actively Selling
- Built by Coventry Homes
- South Pointe Subdivision
- Pond in Community
- Greenbelt
Amenities
- Clubhouse
Recreation
- Community Playground
- Community Pool
- Park
- Trails
Sales Office
- 3203 Salt Grass Ave
- Mansfield, TX 76063
- 469-757-2328
- Builder Spec Website
Office Hours
- Mon - Thu & Sat: 10am - 6pm; Fri & Sun: 12pm - 6pm
Map
Similar Homes in Mansfield, TX
Home Values in the Area
Average Home Value in this Area
Property History
| Date | Event | Price | Change | Sq Ft Price |
|---|---|---|---|---|
| 02/24/2025 02/24/25 | For Sale | $702,990 | -- | $187 / Sq Ft |
- 2205 Birch St
- 2111 Birch St
- 2229 Birch St
- 2001 Birch St
- 2003 Birch St
- 2005 Birch St
- 2105 Birch St
- 2219 Angelina St
- 2109 Southpointe Crossing
- 2113 Birch St
- 2107 Southpointe Crossing
- 2213 Birch St
- 3203 Salt Grass Ave
- 3203 Salt Grass Ave
- 3203 Salt Grass Ave
- 3203 Salt Grass Ave
- 3203 Salt Grass Ave
- 3203 Salt Grass Ave
- 3203 Salt Grass Ave
- 3203 Salt Grass Ave
