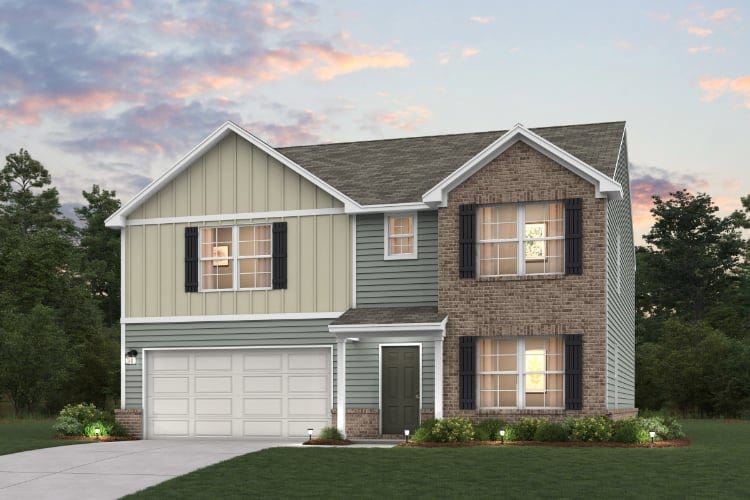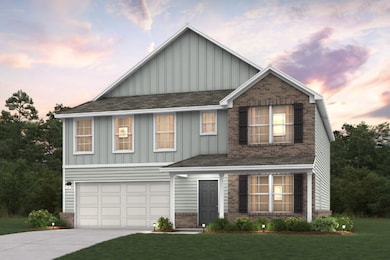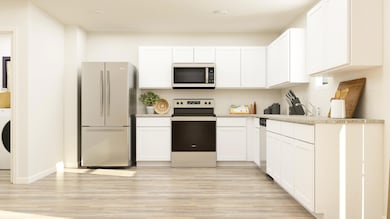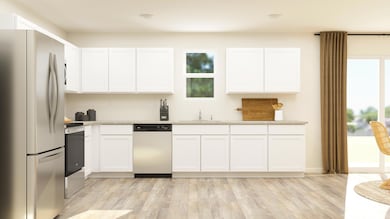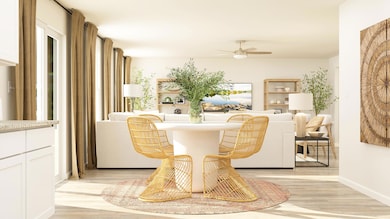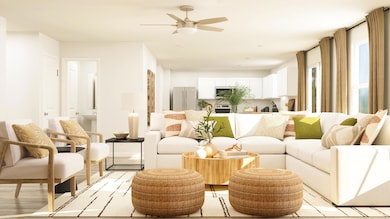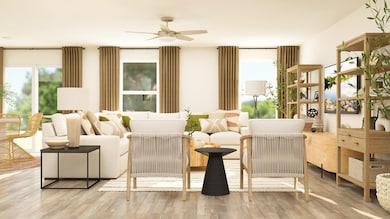
GRANBY Bonaire, GA 31005
Estimated payment $2,120/month
Total Views
26,753
5
Beds
2.5
Baths
2,653
Sq Ft
$122
Price per Sq Ft
About This Home
5 bed | 2.5 bath | 2-bay | 2653 sqft
Home Details
Home Type
- Single Family
Parking
- 2 Car Garage
Home Design
- 2,653 Sq Ft Home
- New Construction
- Ready To Build Floorplan
- Granby Plan
Bedrooms and Bathrooms
- 5 Bedrooms
Community Details
Overview
- Built by Century Complete
- Southfield Subdivision
Sales Office
- Gazebo Drive & Belle Mont Way
- Bonaire, GA 31005
- 678-540-1595
Office Hours
- Mon 10 - 6 Tue 10 - 6 Wed 10 - 6 Thu 10 - 6 Fri 10 - 6 Sat 10 - 6 Sun 12 - 6
Map
Create a Home Valuation Report for This Property
The Home Valuation Report is an in-depth analysis detailing your home's value as well as a comparison with similar homes in the area
Similar Homes in Bonaire, GA
Home Values in the Area
Average Home Value in this Area
Property History
| Date | Event | Price | Change | Sq Ft Price |
|---|---|---|---|---|
| 03/27/2025 03/27/25 | Price Changed | $324,990 | 0.0% | $122 / Sq Ft |
| 02/27/2025 02/27/25 | For Sale | $324,990 | -- | $122 / Sq Ft |
Nearby Homes
- 306 Gazebo Dr
- 607 Ogeechee Ct
- 507 Thurston St
- 308 George Francis Ct
- 101 Azalea Ave
- 212 Willowbrook Ln
- 114 Forest Haven Way
- 163 Torres Dr
- 202 Michael St
- 211 Flowing Meadows Dr
- 103 Mulligan Ct
- 205 Lake Placid Dr
- 732 Gateway Dr
- 107A Virginia Dare Dr
- 109 Timber Mill Ct
- 112 Gray Fox Crossing
- 106 Thomas Ct
- 40 Cohen Walker Dr
- 825 Booth Rd
- 801 Booth Rd
