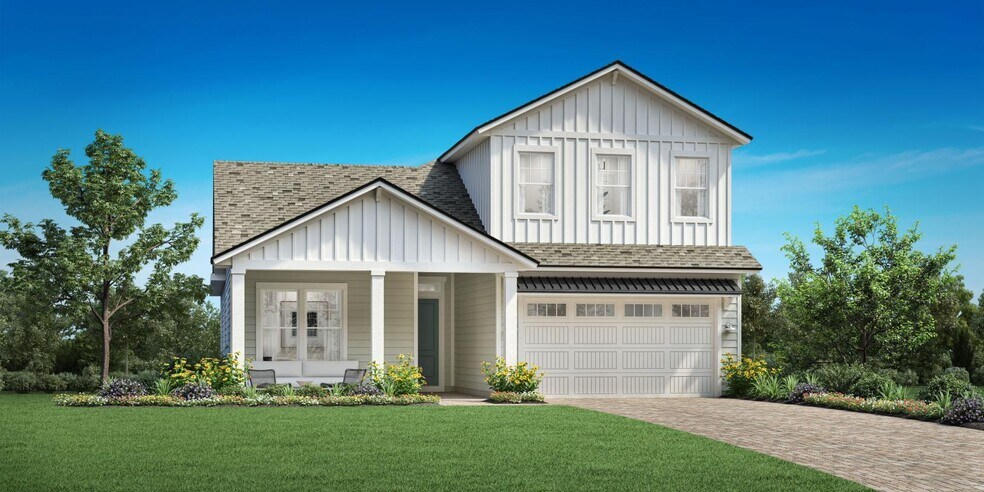
Estimated payment starting at $3,806/month
Highlights
- Community Boat Slip
- Fitness Center
- New Construction
- Freedom Crossing Academy Rated A
- Yoga or Pilates Studio
- Fishing
About This Floor Plan
Luxe design details. The Sparrow Elite's inviting covered entry and welcoming foyer open onto the spacious great room, bright casual dining area, and desirable covered lanai beyond. The well-equipped kitchen is complete with a large center island with breakfast bar, plenty of counter and cabinet space, and ample walk-in pantry. The gorgeous primary bedroom suite is highlighted by a massive walk-in closet and spa-like primary bath with dual-sink vanity, large luxe shower, and private water closet. Secondary bedrooms feature roomy closets and shared hall bath with dual-sink vanity. Secluded on the second floor is a bedroom suite with closet and shared hall bath, overlooking a generous loft. Additional highlights include a versatile office, convenient everyday entry, centrally located laundry, and additional storage.
Builder Incentives
Take advantage of limited-time incentives on select homes during Toll Brothers Holiday Savings Event, 11/8-11/30/25.* Choose from a wide selection of move-in ready homes, homes nearing completion, or home designs ready to be built for you.
Sales Office
| Monday |
3:00 PM - 6:00 PM
|
Appointment Only |
| Tuesday |
10:00 AM - 6:00 PM
|
|
| Wednesday |
10:00 AM - 6:00 PM
|
|
| Thursday |
10:00 AM - 6:00 PM
|
|
| Friday |
10:00 AM - 6:00 PM
|
|
| Saturday |
10:00 AM - 6:00 PM
|
|
| Sunday |
11:00 AM - 6:00 PM
|
Home Details
Home Type
- Single Family
Parking
- 2 Car Attached Garage
- Front Facing Garage
Home Design
- New Construction
Interior Spaces
- 2-Story Property
- High Ceiling
- Great Room
- Open Floorplan
- Dining Area
- Home Office
- Loft
- Game Room
- Flex Room
Kitchen
- Breakfast Bar
- Walk-In Pantry
- Kitchen Island
Bedrooms and Bathrooms
- 4 Bedrooms
- Primary Bedroom on Main
- Primary Bedroom Suite
- Walk-In Closet
- 3 Full Bathrooms
- Primary bathroom on main floor
- Double Vanity
- Private Water Closet
Laundry
- Laundry Room
- Laundry on main level
Outdoor Features
- Lanai
- Front Porch
Community Details
Overview
- Water Views Throughout Community
- Pond in Community
Amenities
- Amphitheater
- Clubhouse
- Game Room
- Amenity Center
Recreation
- Community Boat Slip
- Community Boardwalk
- Yoga or Pilates Studio
- Tennis Courts
- Soccer Field
- Community Playground
- Fitness Center
- Community Pool
- Fishing
- Dog Park
- Trails
Security
- Gated Community
Map
Other Plans in Shores at RiverTown - Gulf Collection
About the Builder
- Shores at RiverTown - Gulf Collection
- Shores at RiverTown - Riverview Collection
- Shores at RiverTown - Atlantic Collection
- 0 State Road 13 N Unit 2050694
- WaterSong at RiverTown - WaterSong
- 0 State Road 13 Unit 2024815
- 64 Harrow Cove
- 396 Pelton Place
- 44 Harrow Cove
- 93 White Goose Cove
- Cove at RiverTown - RiverTown - Cove
- Springs at RiverTown - Springs
- Meadows at RiverTown - Meadows
- 165 Spring Line Dr
- 29 Binnacle Ct
- 42 Prop Wash Cove
- 24 Sun Porch Cove
- 342 Sandy Cove
- 73 Headstream Dr
- 134 Headstream Dr
