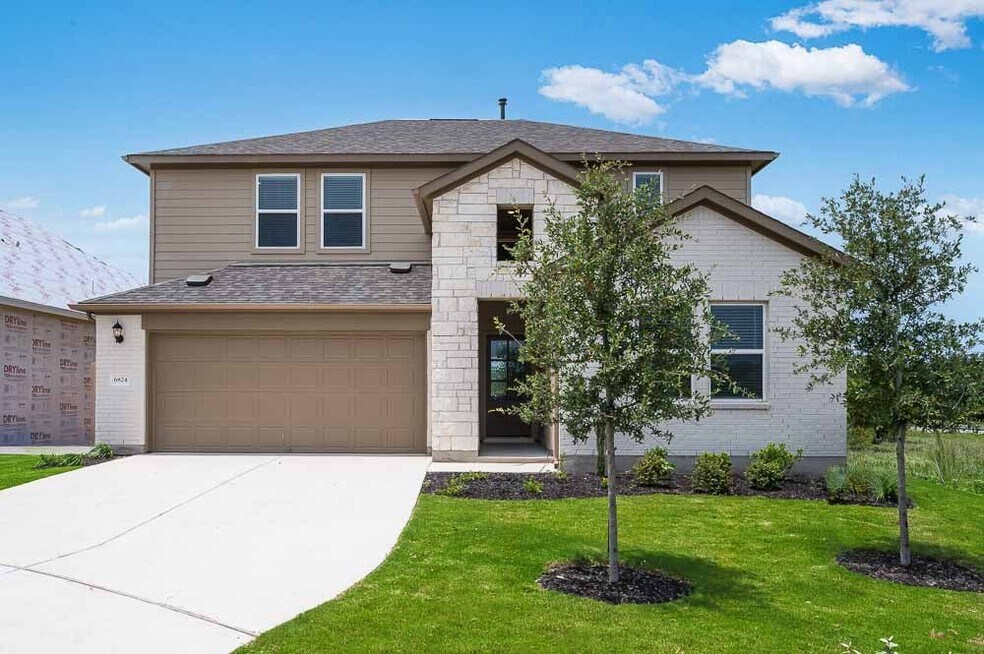
Estimated payment starting at $2,596/month
Highlights
- New Construction
- Attic
- Granite Countertops
- Primary Bedroom Suite
- Great Room
- Game Room
About This Floor Plan
Live somewhere you’ll love! On one side of the foyer is the entry to your two-car garage, plus a convenient laundry room. Across the foyer is one bedroom, one bathroom, and stairs. Head up to discover three bedrooms, one bathroom, a tech space perfect for working from home, and a fun game room. Downstairs, a kitchen with an island opens to a causal dining area, a spacious great room, and a covered patio to bring the outdoors in. Tucked away is a primary suite with a roomy walk-in closet and a serene primary suite for ultimate relaxation.
Builder Incentives
Choosing a home that can close later? We’ve got you covered with Buy Build Flex™ when using our affiliated lender, Taylor Morrison Home Funding, Inc.
Sales
| Tuesday | 10:00 AM - 6:00 PM |
| Wednesday | 12:00 PM - 6:00 PM |
| Thursday | 10:00 AM - 6:00 PM |
| Friday | 10:00 AM - 6:00 PM |
| Saturday | 10:00 AM - 6:00 PM |
| Sunday | 12:00 PM - 6:00 PM |
| Monday | 10:00 AM - 6:00 PM |
Home Details
Home Type
- Single Family
Parking
- 2 Car Attached Garage
- Front Facing Garage
Home Design
- New Construction
Interior Spaces
- 2-Story Property
- Ceiling Fan
- Smart Doorbell
- Great Room
- Dining Area
- Game Room
- Attic Fan
Kitchen
- Breakfast Bar
- Walk-In Pantry
- Stainless Steel Appliances
- Kitchen Island
- Granite Countertops
- Tiled Backsplash
- Disposal
- Kitchen Fixtures
Flooring
- Carpet
- Luxury Vinyl Plank Tile
Bedrooms and Bathrooms
- 5 Bedrooms
- Primary Bedroom Suite
- Walk-In Closet
- 3 Full Bathrooms
- Granite Bathroom Countertops
- Dual Vanity Sinks in Primary Bathroom
- Private Water Closet
- Bathroom Fixtures
- Walk-in Shower
Laundry
- Laundry in Mud Room
- Laundry Room
- Washer and Dryer Hookup
Home Security
- Smart Thermostat
- Pest Guard System
Additional Features
- Watersense Fixture
- Covered Patio or Porch
- Landscaped
- Tankless Water Heater
Community Details
Recreation
- Soccer Field
- Pickleball Courts
- Community Playground
- Community Pool
- Park
- Trails
Additional Features
- Property has a Home Owners Association
- Community Barbecue Grill
Map
Other Plans in Longview - 50s
About the Builder
- Comal Plan at Longview - Longview 50s
- Frio Plan at Longview - Longview 50s
- Lavaca Plan at Longview - Longview 50s
- Colorado 2 Plan at Longview - Longview 50s
- Concho 2 Plan at Longview - Longview 50s
- Bosque 2 Plan at Longview - Longview 50s
- Blanco 2 Plan at Longview - Longview 50s
- Angelina 2 Plan at Longview - Longview 50s
- Bruckner 2 Plan at Longview - Longview 40s Alley
- Bluejay Plan at Longview - Longview 50s
- Falcon Plan at Longview - Longview 40s
- Wren Plan at Longview - Longview 50s
- Oriole Plan at Longview - Longview 50s
- Warbler Plan at Longview - Longview 50s
- Meadowlark Plan at Longview - Longview 50s
- Mockingbird Plan at Longview - Longview 50s
- Robin Plan at Longview - Longview 50s
- Finch Plan at Longview - Longview 50s
- Walton Plan at Longview - Longview 40s Alley
- Carmichael 2 Plan at Longview - Longview 40s Alley
- Longview - 40s
- 14208 Axel Johanson Dr
- 13921 Ausarina Trace
- 5608 Jennifer Pasture Path
- 14124 Axel Johanson Dr
- 14137 Matterod Dr
- Longview - 50s
- 5712 Jennifer Pasture Path
- Longview - 40s Alley
- 5612 Jennifer Pasture Path
- 5716 Jennifer Pasture Path
- 14009 Ausarina Trace
- 4921 Hazelnut Ln
- 4925 Hazelnut Ln
- 4929 Hazelnut Ln
- 4909 Hazelnut Ln
- 5009 Hazelnut Ln
- 5013 Hazelnut Ln
- 4916 Hazelnut Ln
- 5017 Hazelnut Ln






