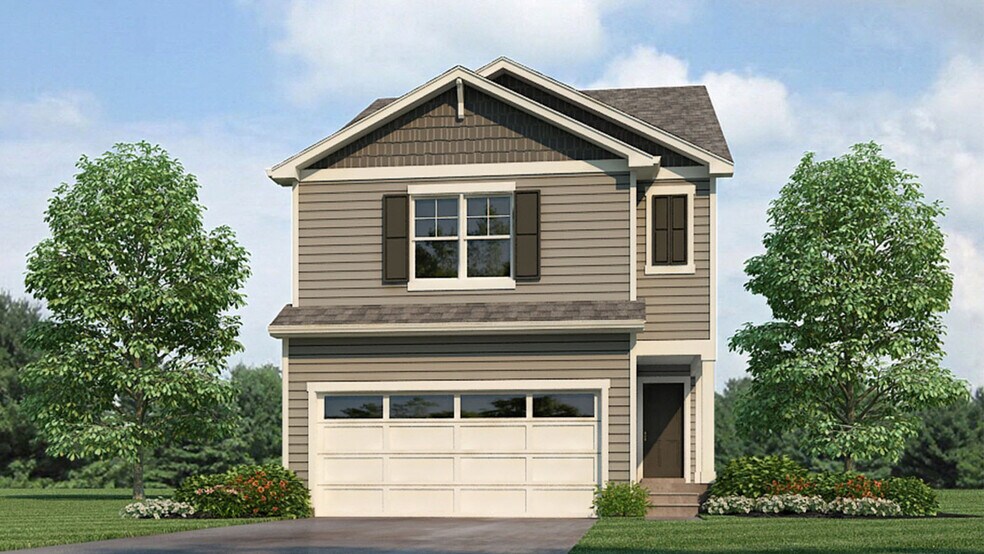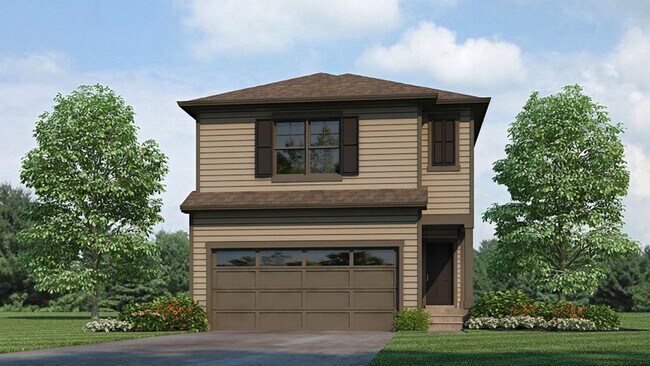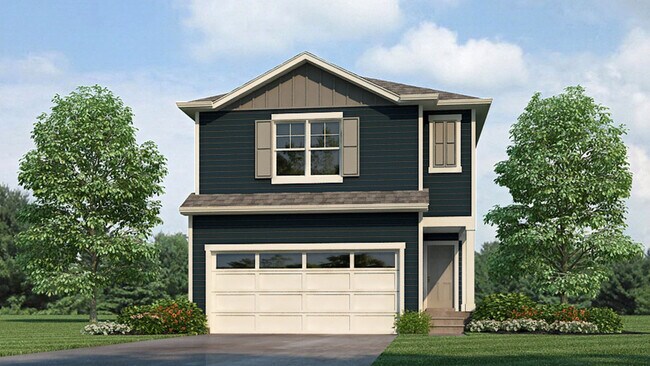
Colorado Springs, CO 80925
Estimated payment starting at $2,734/month
Highlights
- New Construction
- Granite Countertops
- Walk-In Pantry
- High Ceiling
- Breakfast Area or Nook
- Stainless Steel Appliances
About This Floor Plan
The Sparrow floor plan in the Lorson Ranch community, Colorado Springs, Colorado, offers a beautifully designed two-story layout with four bedrooms, two and a half bathrooms, and a two-car garage. This thoughtfully crafted home is perfect for families, professionals, and those looking for a modern living experience. The first floor features an open-concept design, where the spacious living room flows seamlessly into the casual dining area and kitchen. The kitchen is equipped with ample counter space, a pantry for additional storage, and high-quality appliances. A powder room is conveniently located near the foyer. The optional covered patio extends the living space outdoors, providing the perfect setting for relaxation or entertaining. The attached two-car garage allows for easy home access and extra storage space. Upstairs, the primary suite serves as a private retreat with a generous walk-in closet and an en-suite bathroom featuring dual sinks. Three additional bedrooms offer flexible space for family, guests, or a home office. A second full bathroom is centrally located for convenience, while the laundry room on the second floor simplifies daily routines. Home Is Connected: All D.R. Horton homes come with an industry-leading suite of smart home products that keep you connected with the people and places you value most. Additionally, D.R. Horton Colorado includes a tankless water heater for each home in our new communities. Schedule a tour today! *Photos are for representational purposes only; finishes may vary per home.
Sales Office
| Monday - Saturday |
9:00 AM - 5:00 PM
|
| Sunday |
11:00 AM - 5:00 PM
|
Home Details
Home Type
- Single Family
Parking
- 2 Car Attached Garage
- Front Facing Garage
Home Design
- New Construction
Interior Spaces
- 2-Story Property
- High Ceiling
- Smart Doorbell
- Living Room
Kitchen
- Breakfast Area or Nook
- Eat-In Kitchen
- Breakfast Bar
- Walk-In Pantry
- Dishwasher
- Stainless Steel Appliances
- Kitchen Island
- Granite Countertops
- Tiled Backsplash
- Disposal
Bedrooms and Bathrooms
- 4 Bedrooms
- Dual Closets
- Walk-In Closet
- Powder Room
- Dual Vanity Sinks in Primary Bathroom
- Private Water Closet
- Bathtub with Shower
- Walk-in Shower
Laundry
- Laundry Room
- Laundry on upper level
- Washer and Dryer Hookup
Utilities
- SEER Rated 13+ Air Conditioning Units
- Smart Home Wiring
- PEX Plumbing
- Tankless Water Heater
- Cable TV Available
Map
Other Plans in The Ridge at Lorson Ranch - Lorson Ranch
About the Builder
- The Ridge at Lorson Ranch - Lorson Ranch
- 12001 Lake Trout Dr
- 11991 Lake Trout Dr
- 11844 Lost Peak Ln
- 11863 Lost Peak Ln
- 11853 Lost Peak Ln
- 11843 Lost Peak Ln
- 11833 Lost Peak Ln
- 6748 Pearsoll St
- The Hills at Lorson Ranch
- The Ridge at Lorson Ranch - Ridge at Lorson Ranch
- 11687 Copper Butte Way
- 11681 Copper Butte Way
- 11675 Copper Butte Way
- 11669 Copper Butte Way
- 11663 Copper Butte Way
- 11447 Splake St
- 6754 Roundtail Way
- The Hills at Lorson Ranch - The Trail Collection
- 11432 Pikeminnow Place


