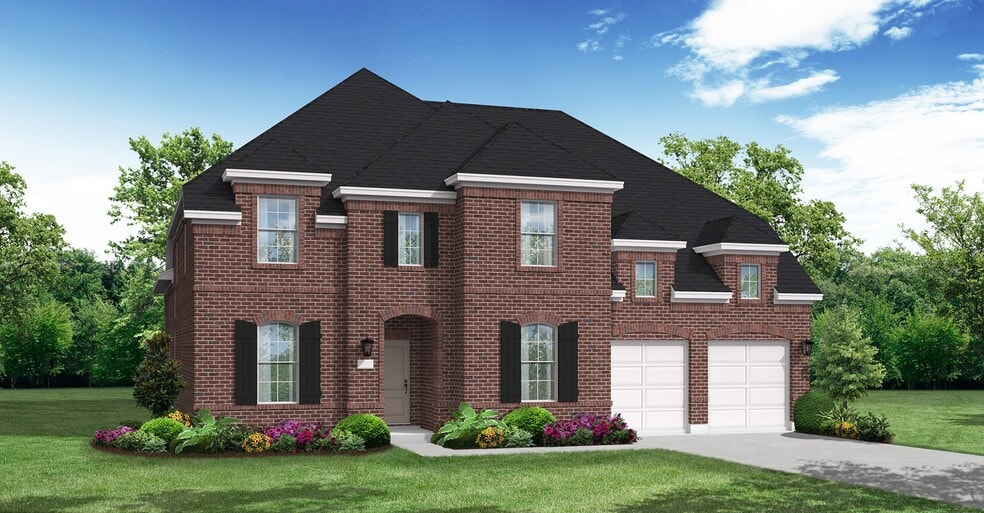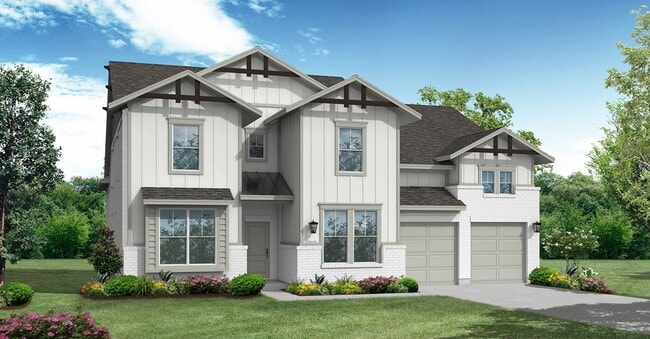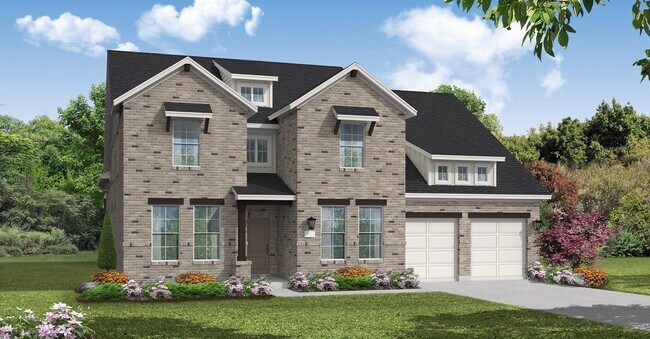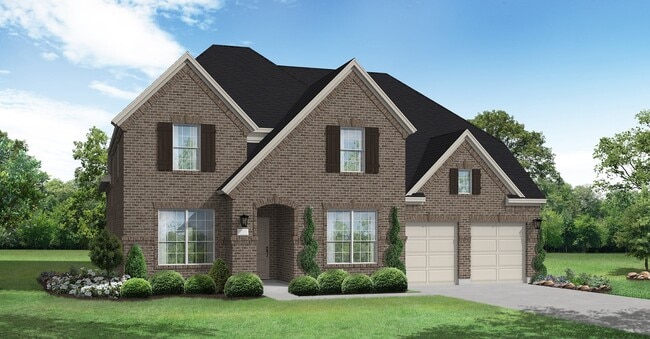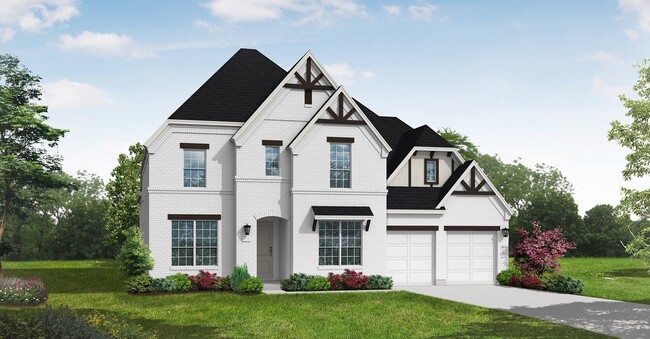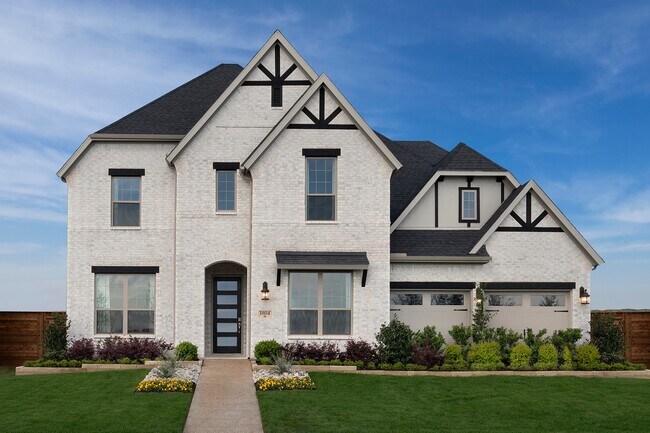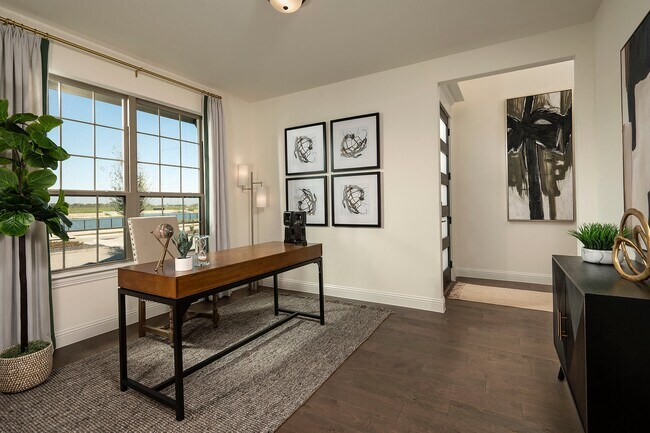
Mesquite, TX 75181
Estimated payment starting at $3,717/month
Highlights
- Marina
- New Construction
- Primary Bedroom Suite
- Fitness Center
- Fishing
- Community Lake
About This Floor Plan
The Spring Branch floor plan offers a spacious and versatile layout ideal for growing families or those who love to entertain. This two-story home includes five generously sized bedrooms and three and a half bathrooms, providing ample space and privacy for everyone. The design features an expansive open-concept main level with a well-appointed kitchen flowing seamlessly into the living and dining areas, creating the perfect setting for hosting gatherings or enjoying family time. The upstairs level offers additional living space and bedrooms, ensuring comfort and functionality.The three-car garage provides plenty of storage for vehicles, tools, and outdoor equipment. Thoughtfully designed, the Spring Branch floor plan balances modern style with practical living, making it a standout choice for homeowners seeking space, comfort, and a touch of luxury.
Builder Incentives
Make this your Year of New with a new Coventry home—thoughtfully designed spaces, vibrant communities, quick move-in homes, and low interest rates.
Sales Office
| Monday - Thursday |
10:00 AM - 6:00 PM
|
| Friday |
12:00 PM - 6:00 PM
|
| Saturday |
10:00 AM - 6:00 PM
|
| Sunday |
12:00 PM - 6:00 PM
|
Home Details
Home Type
- Single Family
HOA Fees
- $104 Monthly HOA Fees
Parking
- 3 Car Attached Garage
- Front Facing Garage
Home Design
- New Construction
Interior Spaces
- 3,649 Sq Ft Home
- 2-Story Property
- Family Room
- Dining Area
- Home Office
- Game Room
- Kitchen Island
- Attic
Bedrooms and Bathrooms
- 5 Bedrooms
- Primary Bedroom on Main
- Primary Bedroom Suite
- Walk-In Closet
- Primary bathroom on main floor
- Dual Sinks
- Private Water Closet
- Bathtub with Shower
- Walk-in Shower
Laundry
- Laundry Room
- Laundry on main level
- Washer and Dryer Hookup
Outdoor Features
- Covered Patio or Porch
Community Details
Overview
- Community Lake
- Pond in Community
- Greenbelt
Amenities
- Clubhouse
- Community Center
- Amenity Center
Recreation
- Marina
- Beach
- Tennis Courts
- Community Basketball Court
- Volleyball Courts
- Pickleball Courts
- Community Playground
- Fitness Center
- Lap or Exercise Community Pool
- Fishing
- Park
- Dog Park
- Hiking Trails
- Trails
Map
Other Plans in Solterra - Texas 60'
About the Builder
- Solterra - Texas 60'
- Solterra
- Solterra - Texas
- Solterra - Garden Series
- Solterra - Cottage Series
- Solterra
- Solterra - Manor
- Solterra
- Solterra
- McKenzie Trails - Watermill Collection
- Solterra - Classic Collection
- McKenzie Trails - Cottage Collection
- Solterra - Lonestar Collection
- ValleyBrooke - 30' Smart Series
- ValleyBrooke - 40' Smart Series
- ValleyBrooke
- 1707 Mesquite Valley Rd
- Ridge Ranch - Classic 50
- Ridge Ranch - Classic 60
- Ridge Ranch - Classic 80
