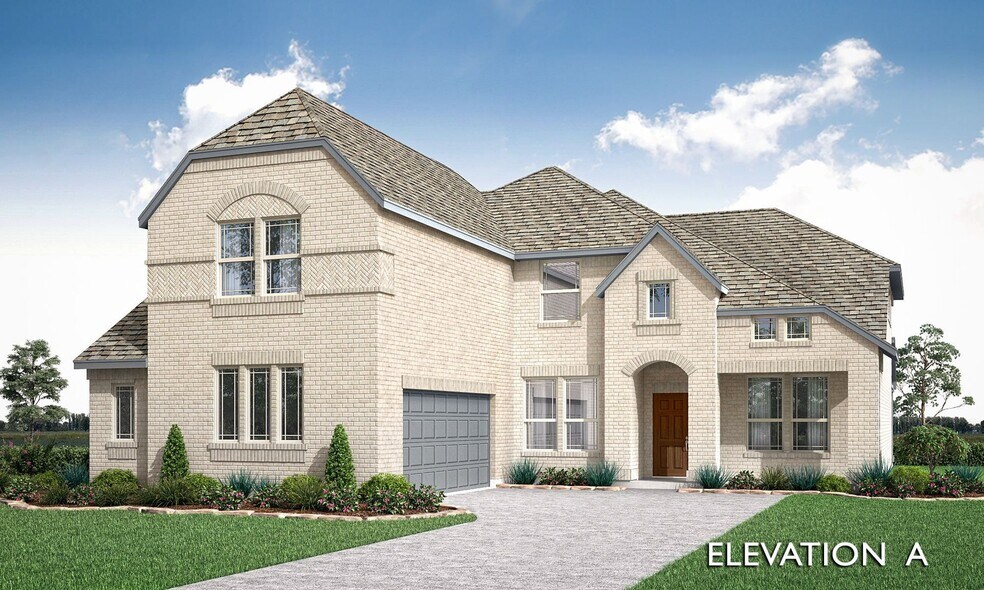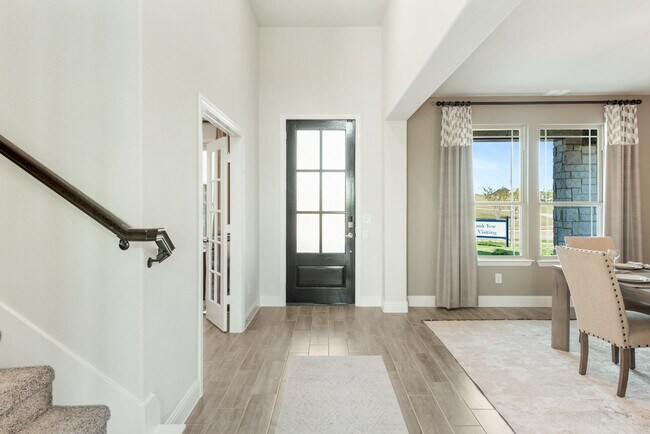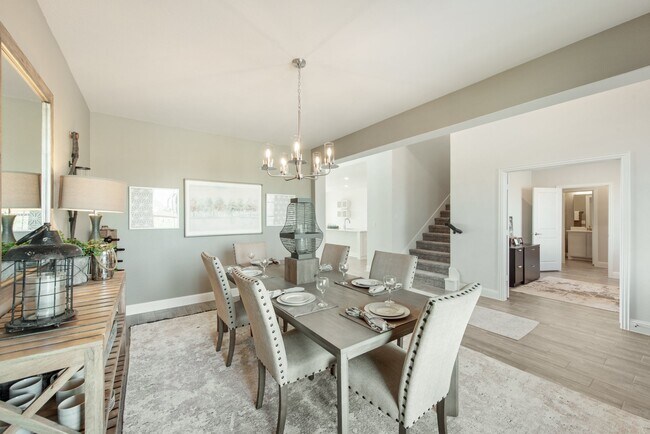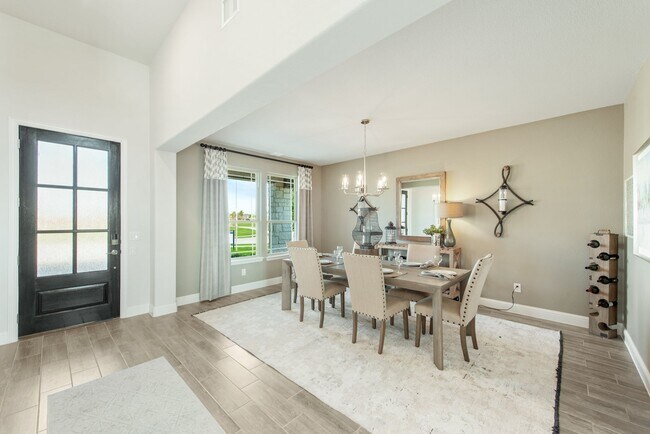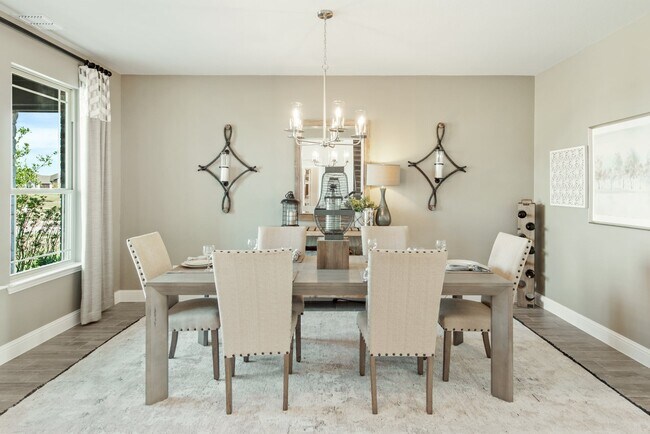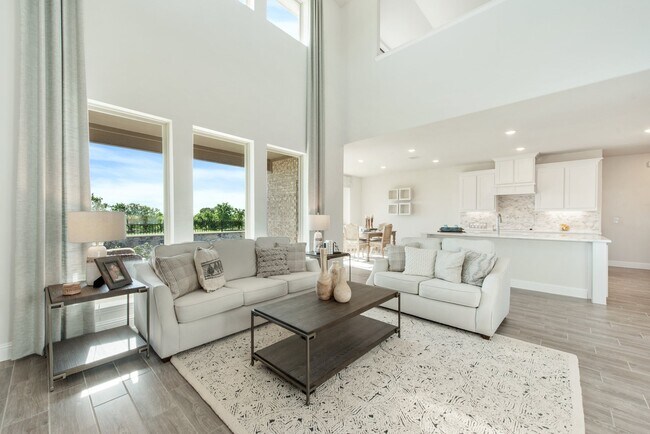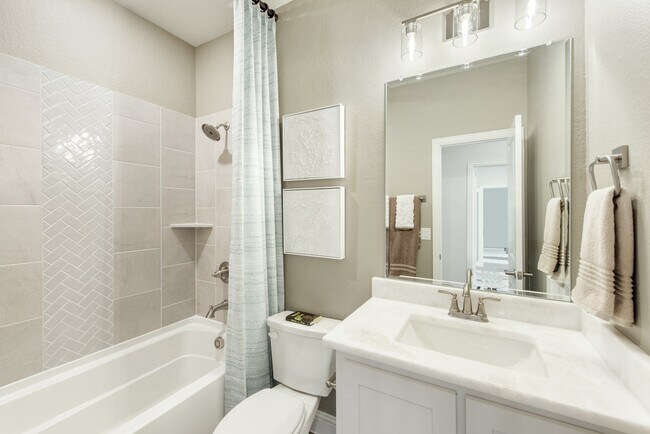
Estimated payment starting at $2,959/month
Highlights
- New Construction
- Recreation Room
- Granite Countertops
- Primary Bedroom Suite
- Main Floor Primary Bedroom
- Mud Room
About This Floor Plan
The Classic Series Spring Cress II floor plan is a two-story home with four bedrooms, three and a half bathrooms, dining room, study, and two media rooms. Lots of flexibility with this floor plan that gives you the option for bedroom 5 with a full bath at the dining room and an optional bedroom 6 with a full bath at the downstairs media room. There is also an optional mini garage in lieu of the dining room. Contact us or visit our model home for more information about this and other available plans.
Builder Incentives
Get up to $25K in designer upgrades on all new builds and select inventory homes. Limited time offer. Contract by Oct 31, 2025. Subject to restrictions, may change without notice, vary by plan & location. See community manager for details.
Sales Office
| Monday |
10:00 AM - 7:00 PM
|
| Tuesday |
10:00 AM - 7:00 PM
|
| Wednesday |
10:00 AM - 7:00 PM
|
| Thursday |
10:00 AM - 7:00 PM
|
| Friday |
10:00 AM - 7:00 PM
|
| Saturday |
10:00 AM - 7:00 PM
|
| Sunday |
12:00 PM - 7:00 PM
|
Home Details
Home Type
- Single Family
Lot Details
- Fenced Yard
- Landscaped
- Sprinkler System
Parking
- 2 Car Attached Garage
- Front Facing Garage
Home Design
- New Construction
Interior Spaces
- 2-Story Property
- Ceiling Fan
- Double Pane Windows
- Mud Room
- Formal Entry
- Family Room
- Sitting Room
- Formal Dining Room
- Home Office
- Recreation Room
- Bonus Room
- Game Room
- Flex Room
- Pest Guard System
Kitchen
- Breakfast Room
- Eat-In Kitchen
- Breakfast Bar
- Walk-In Pantry
- Range Hood
- Dishwasher
- Stainless Steel Appliances
- Kitchen Island
- Granite Countertops
- Tiled Backsplash
- Prep Sink
- Disposal
Flooring
- Carpet
- Tile
Bedrooms and Bathrooms
- 4 Bedrooms
- Primary Bedroom on Main
- Primary Bedroom Suite
- Walk-In Closet
- Powder Room
- Primary bathroom on main floor
- Granite Bathroom Countertops
- Double Vanity
- Secondary Bathroom Double Sinks
- Private Water Closet
- Bathroom Fixtures
- Bathtub with Shower
- Walk-in Shower
Laundry
- Laundry Room
- Laundry on main level
Additional Features
- Covered Patio or Porch
- Tankless Water Heater
Community Details
- Property has a Home Owners Association
Map
Other Plans in Georgetown at Kings Fort - 60s
About the Builder
- Georgetown at Kings Fort - 60s
- Georgetown at Kings Fort - 50s
- 3665 Jordan Way
- 3621 Jordan Way
- 01 S Houston St
- 9441 Farm To Market Road 1388
- 0 Farm To Market Road 1836 Unit 1 21028762
- 0 Farm To Market Road 1836 Unit 2 21028748
- 0 Farm To Market Road 1836 Unit 3 21028723
- 1900 Sandy Knoll Dr
- 0000 Rand Rd Fm 1836 Rd
- 0 Fm 1836 Unit 109537
- 0 Fm 1836 Unit 109535
- 0 Fm 1836 Unit 109529
- 0 Fm Road 1836 Unit 20317306
- Tract 1 Cr-153
- 505 Melody Cir
- TBD Rand Rd
- 11230 & 11229 Rand Rd
- 601 Melody Cir
