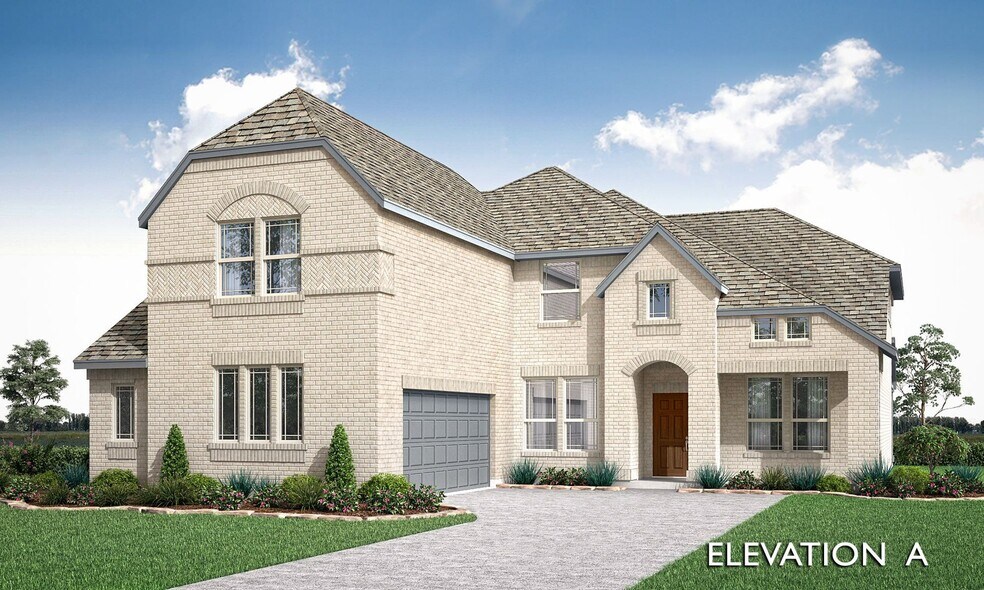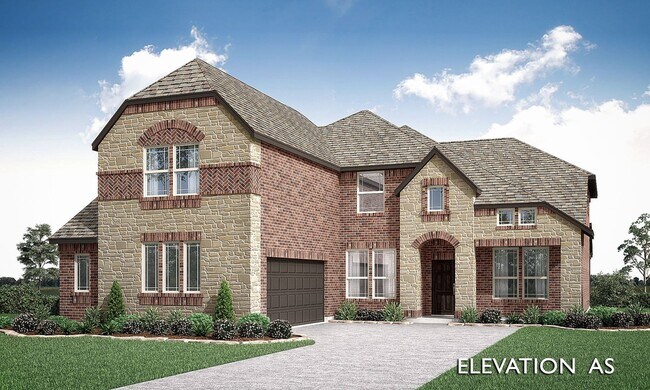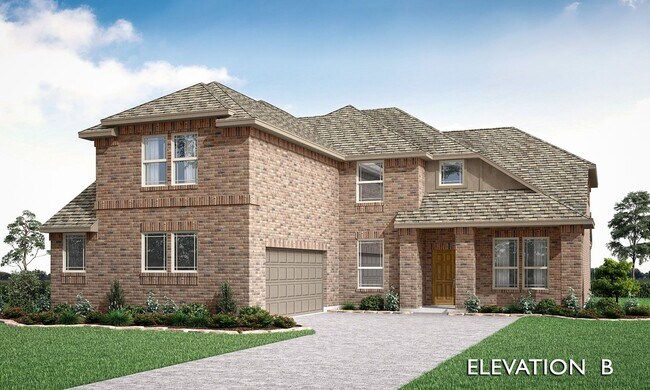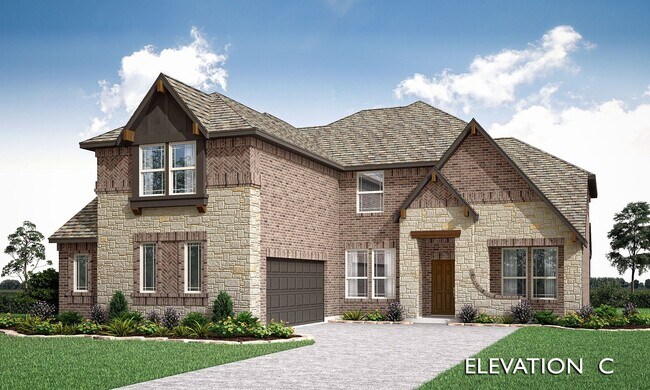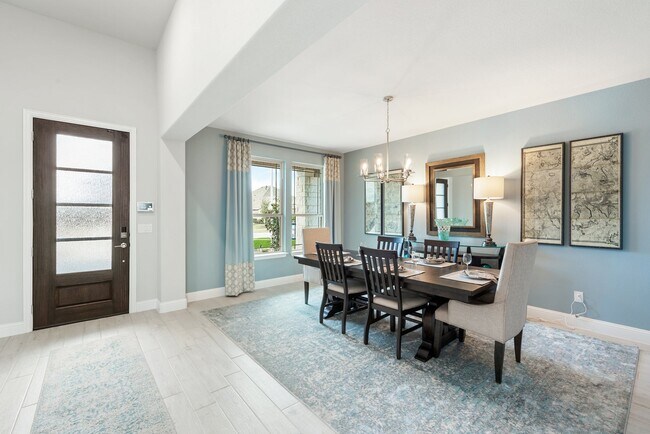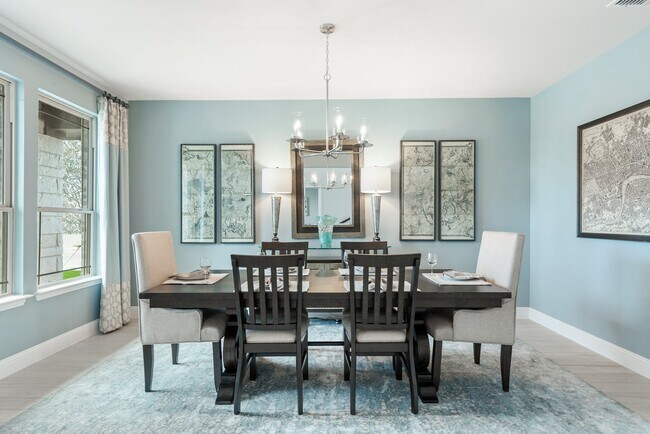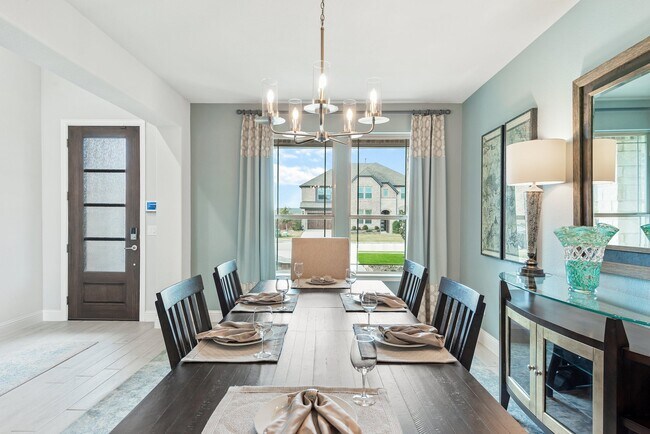
Verified badge confirms data from builder
Northlake, TX 76247
Estimated payment starting at $3,360/month
Total Views
4,424
4
Beds
3.5
Baths
3,518
Sq Ft
$154
Price per Sq Ft
Highlights
- Fitness Center
- New Construction
- Clubhouse
- Gated with Attendant
- Gourmet Kitchen
- Sauna
About This Floor Plan
The Classic Series Spring Cress floor plan is a two-story home with four bedrooms, three and a half bathrooms, a dining room, a media room, and a study. Lots of flexibility with this floor plan that gives you the option for bedroom 5 with a full bath at the dining room and an optional bedroom 6 with a full bath at the media room. More options include an option media room on the second floor and an optional mini garage in lieu of the dining room. Contact us or visit our model home for more information about this and other available plans.
Sales Office
Hours
| Monday - Saturday |
10:00 AM - 6:00 PM
|
| Sunday |
12:00 PM - 6:00 PM
|
Sales Team
Michael Herzog
Jeff Smith
Office Address
206 Oakcrest Dr
Justin, TX 76247
Driving Directions
Home Details
Home Type
- Single Family
Lot Details
- Fenced
- Landscaped
- Sprinkler System
Parking
- 2 Car Attached Garage
- Front Facing Garage
Home Design
- New Construction
Interior Spaces
- 3,518 Sq Ft Home
- 2-Story Property
- Ceiling Fan
- Double Pane Windows
- Attic
Kitchen
- Gourmet Kitchen
- Range Hood
- Built-In Microwave
- Dishwasher
- Kitchen Island
- Granite Countertops
- Tiled Backsplash
- Raised Panel Cabinets
- Disposal
Flooring
- Carpet
- Tile
Bedrooms and Bathrooms
- 4 Bedrooms
- Walk-In Closet
- Granite Bathroom Countertops
- Dual Sinks
- Walk-in Shower
Additional Features
- Covered Patio or Porch
- Tankless Water Heater
Community Details
Overview
- Property has a Home Owners Association
- Pond in Community
- Greenbelt
Amenities
- Community Fire Pit
- Sauna
- Clubhouse
Recreation
- Pickleball Courts
- Community Playground
- Fitness Center
- Community Pool
- Splash Pad
- Park
- Dog Park
- Trails
Security
- Gated with Attendant
Map
Other Plans in Timberbrook - 3B-4A
About the Builder
Bloomfield Homes is a privately held residential homebuilder headquartered in Southlake, Texas, and founded in 2004. The company focuses on designing and constructing single-family homes throughout the Dallas–Fort Worth region and offers several product series that range from entry-level options to larger luxury floor plans. Bloomfield Homes emphasizes architectural features, standardized upgrades, and a design approach that incorporates energy-efficient components and customizable spaces. As part of its long-term growth strategy, the company has expanded into land development and collaborates with municipalities and school districts to support neighborhood infrastructure. Bloomfield Homes has earned industry recognition for its market position, including rankings among leading homebuilders in the Dallas–Fort Worth area and national listings based on revenue and closings.
Nearby Homes
- Timberbrook - 3B-4A
- Timberbrook - 4B
- Timberbrook
- Timberbrook
- 414 W 4th St
- 2721 Jordan Dwyer Way
- 2624 Jordan Dwyer Way
- 2633 Jordan Dwyer Way
- 2700 Jordan Dwyer Way
- 711 Hummingbird Ln
- 9465 Bluestem Ln
- 8602
- The Preserve - 50' Smart Series
- The Preserve - Estates
- Timberbrook
- Timberbrook - Estates Collection
- Timberbrook - Ladera
- The Preserve - 40’ Smart Series
- Reatta Ridge - Classic 3 Car Collection
- Reatta Ridge - Classic Collection
