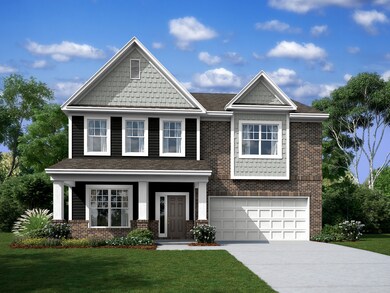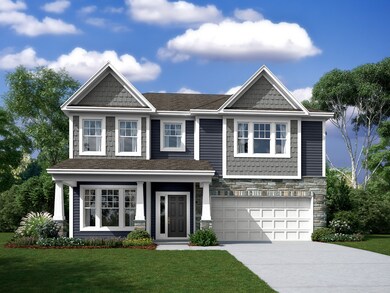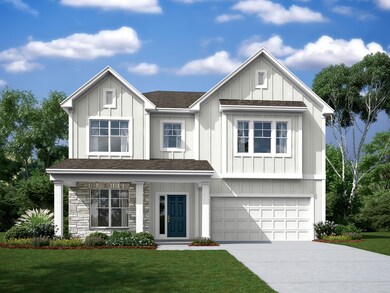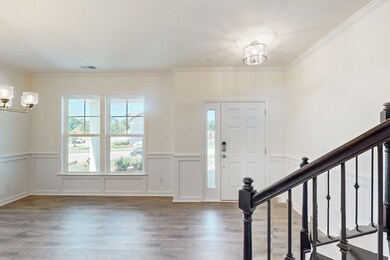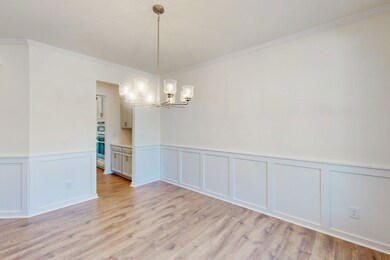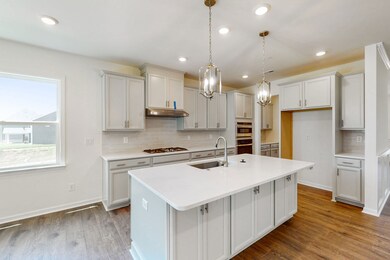
The Fenmore Huntersville, NC 28078
Estimated payment $4,149/month
Total Views
3,455
5
Beds
4
Baths
2,972
Sq Ft
$212
Price per Sq Ft
Highlights
- New Construction
- Views Throughout Community
- Trails
- Huntersville Elementary School Rated A-
About This Home
Build the home of your dreams with The Fenmore! This amazing floorplan boasts an open-concept design with 4 exterior elevations to choose from.
Home Details
Home Type
- Single Family
Parking
- 2 Car Garage
Home Design
- New Construction
- Ready To Build Floorplan
- The Fenmore Plan
Interior Spaces
- 2,972 Sq Ft Home
- 2-Story Property
Bedrooms and Bathrooms
- 5 Bedrooms
- 4 Full Bathrooms
Community Details
Overview
- Actively Selling
- Built by M/I Homes
- Spring Grove Subdivision
- Views Throughout Community
Recreation
- Trails
Sales Office
- 1104 Yellow Springs Drive
- Huntersville, NC 28078
- 704-251-7670
- Builder Spec Website
Office Hours
- Mon-Tue 10am-6pm; Wed 12pm-6pm; Thu-Sat 10am-6pm; Sun 12pm-6pm
Map
Create a Home Valuation Report for This Property
The Home Valuation Report is an in-depth analysis detailing your home's value as well as a comparison with similar homes in the area
Similar Homes in Huntersville, NC
Home Values in the Area
Average Home Value in this Area
Property History
| Date | Event | Price | Change | Sq Ft Price |
|---|---|---|---|---|
| 04/07/2025 04/07/25 | Price Changed | $629,990 | +0.6% | $212 / Sq Ft |
| 03/29/2025 03/29/25 | Price Changed | $625,990 | +0.6% | $211 / Sq Ft |
| 03/18/2025 03/18/25 | For Sale | $621,990 | -- | $209 / Sq Ft |
Nearby Homes
- 1311 Yellow Springs Dr
- 1315 Yellow Springs Dr
- 1303 Yellow Springs Dr
- 1239 Yellow Springs Dr
- 1240 Yellow Springs Dr
- 1235 Yellow Springs Dr
- 919 Mankey Dr
- 1104 Yellow Springs Dr
- 1104 Yellow Springs Dr
- 935 Mankey Dr
- 1104 Yellow Springs Dr
- 1104 Yellow Springs Dr
- 1104 Yellow Springs Dr
- 1104 Yellow Springs Dr
- 1104 Yellow Springs Dr
- 1104 Yellow Springs Dr
- 1104 Yellow Springs Dr
- 1136 Yellow Springs Dr
- 11917 Ulsten Ln
- 12025 Willingdon Rd

