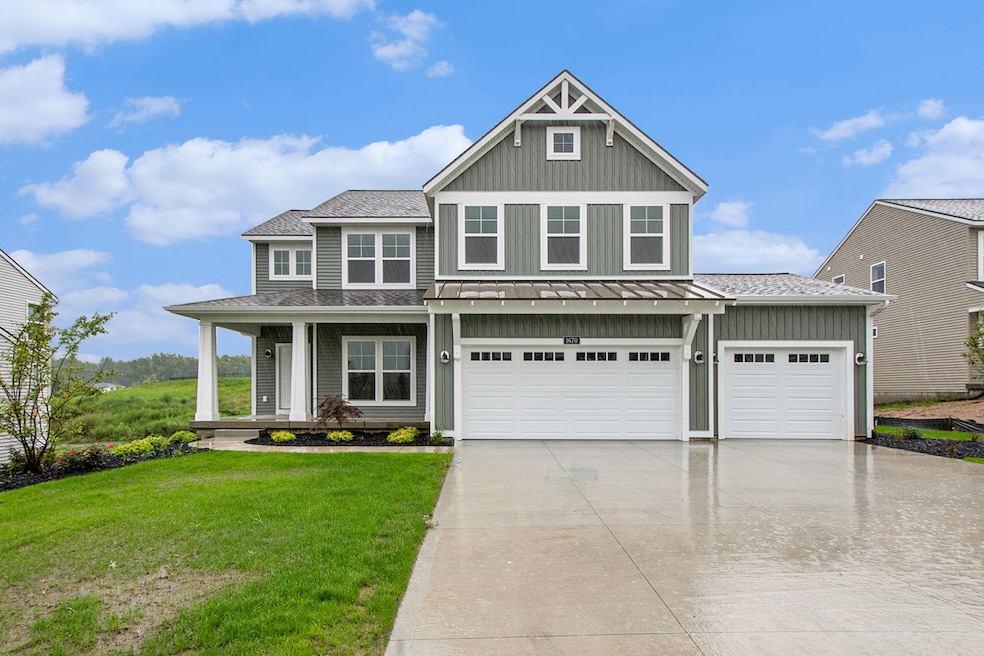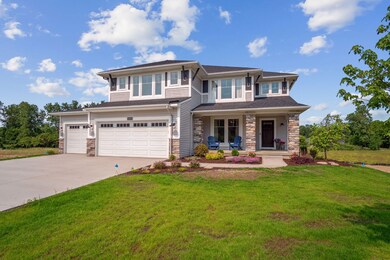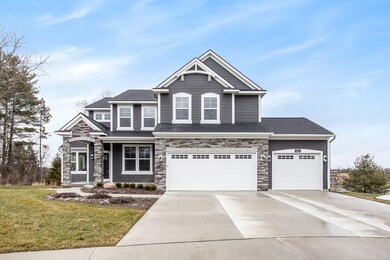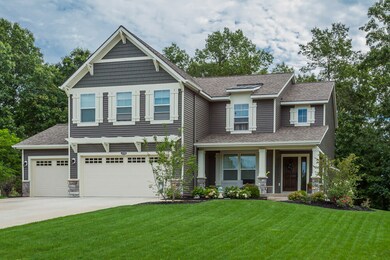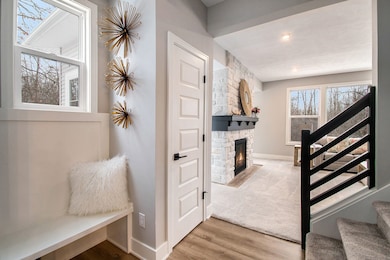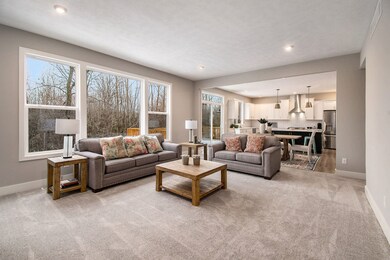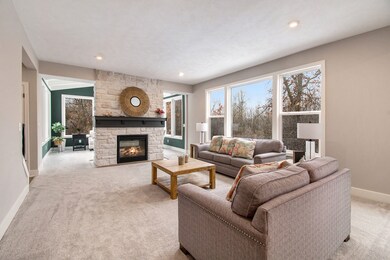
The Preston Jamestown, MI 49426
Estimated payment $3,504/month
Highlights
- New Construction
- Views Throughout Community
- Game Room
- Riley Street Middle School Rated A
- Mud Room
- Walk-In Closet
About This Home
Buildable Home Plan - Photos are Representational
Stately and contemporary, the Preston home plan is a two-story design offering 2344 square feet of living space, four bedrooms, and two and a half baths.
Step from your new Preston home’s porch into the front entryway with its coat closet and optional bench. From the entryway, the front room offers a flexible space for formal dining or a sitting room. Further into the home is the family room which can be enhanced with one of several fireplace options. The family room transitions into the dining area, with its sliding door to the back yard. The kitchen has a large pantry, a central island, and plenty of counter and cupboard space.
On the upper level, the owner suite has a spacious bedroom, a generous walk-in closet, and a four piece bath with step-in shower, soaking tub, and optional double sink. There’s also the upstairs laundry with optional folding counter, a second full bath with optional double sink, an open loft space, and three more bedrooms.
The Preston also offers a lower level, accessible from the hall between the front room and family room. The lower level can be finished out or left unfinished according to your unique needs.
Love this home? Please note that this is a ready-to-build home plan, which means that style, selections, and options are representational. You’ll be able to personalize this home to your liking, and your final price will depend on what options you choose!
Home Details
Home Type
- Single Family
Parking
- 2 Car Garage
Home Design
- New Construction
- Ready To Build Floorplan
- The Preston Plan
Interior Spaces
- 2,344 Sq Ft Home
- 2-Story Property
- Mud Room
- Game Room
- Basement
Bedrooms and Bathrooms
- 4 Bedrooms
- Walk-In Closet
Community Details
Overview
- Actively Selling
- Built by Eastbrook Homes Inc.
- Spring Grove Village Subdivision
- Views Throughout Community
Recreation
- Park
Sales Office
- Rocaway Drive
- Hudsonville, MI 49426
- 616-727-7095
Office Hours
- By Appointment Only
Map
Similar Homes in Jamestown, MI
Home Values in the Area
Average Home Value in this Area
Property History
| Date | Event | Price | Change | Sq Ft Price |
|---|---|---|---|---|
| 03/27/2025 03/27/25 | Price Changed | $535,000 | +0.8% | $228 / Sq Ft |
| 03/21/2025 03/21/25 | For Sale | $531,000 | -- | $227 / Sq Ft |
- 0 Rocaway Dr
- 0 Rocaway Dr
- 0 Rocaway Dr
- 0 Rocaway Dr
- 0 Rocaway Dr
- 0 Rocaway Dr
- 0 Rocaway Dr
- 0 Rocaway Dr
- 0 Rocaway Dr
- 0 Rocaway Dr
- 0 Rocaway Dr
- 3249 Rocaway Dr
- 3317 Rocaway Dr
- 1846 Round Barn Dr
- 1798 Round Barn Dr
- 1633 Round Barn Dr
- 1859 Round Barn Dr
- 2000 Riley St
- 3136 Stonewood Ln Unit 131
- 2929 16th Ave
