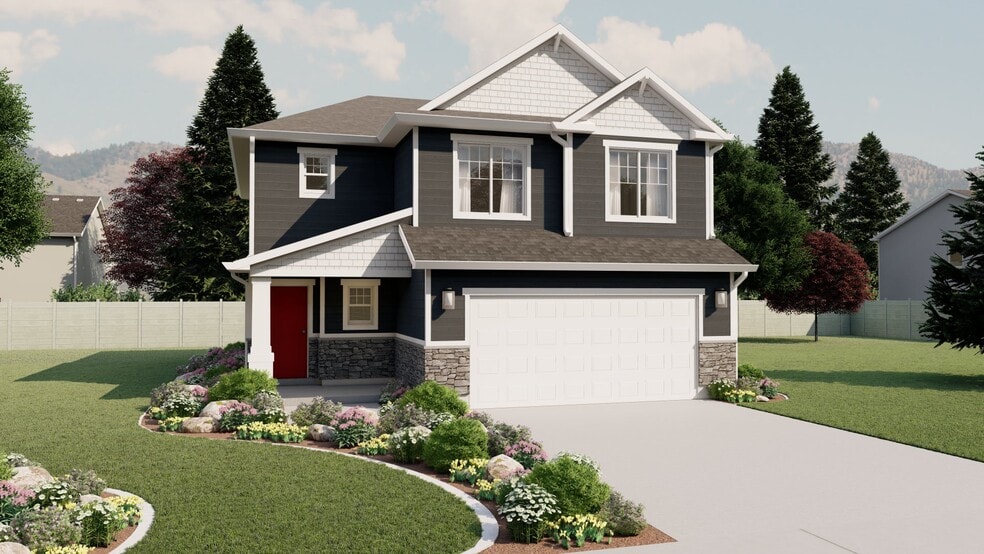
Estimated payment starting at $2,871/month
Highlights
- New Construction
- Primary Bedroom Suite
- Great Room
- Mountainside School Rated A-
- Loft
- Granite Countertops
About This Floor Plan
With a classic interior and exterior design, you and your family will love The Springhill 2-story floor plan. Featuring 3 beds and 2.5 baths, with an open-concept layout on the main level. Gather with family in the family room, kitchen, or dining area for movie nights, dinners spent together, and cooking. A spacious owner's suite upstairs with an owner's bath and large walk-in closet provide the perfect space to relax and unwind. The staircase open to below brings in additional light to the loft space upstairs, near the bedrooms, with a walk-in closet for storing anything from board games to extra towels and blankets. This is a slab on grade home.
Builder Incentives
Up to $80K in savings on quality homes ready now, with more choice and less competition.
Sales Office
| Monday - Tuesday |
11:00 AM - 6:00 PM
|
| Wednesday |
1:00 PM - 6:00 PM
|
| Wednesday |
1:00 PM - 6:00 PM
|
| Thursday - Saturday |
11:00 AM - 6:00 PM
|
| Sunday |
Closed
|
Home Details
Home Type
- Single Family
Lot Details
- Lawn
HOA Fees
- $42 Monthly HOA Fees
Parking
- 2 Car Attached Garage
- Front Facing Garage
Home Design
- New Construction
Interior Spaces
- 2,148 Sq Ft Home
- 2-Story Property
- Tray Ceiling
- Mud Room
- Formal Entry
- Great Room
- Open Floorplan
- Dining Area
- Loft
Kitchen
- Eat-In Kitchen
- Walk-In Pantry
- Oven
- Cooktop
- Built-In Range
- Built-In Microwave
- Dishwasher
- Kitchen Island
- Granite Countertops
Bedrooms and Bathrooms
- 3 Bedrooms
- Primary Bedroom Suite
- Walk-In Closet
- Powder Room
- Granite Bathroom Countertops
- Bathtub with Shower
Laundry
- Laundry Room
- Laundry on upper level
- Washer and Dryer Hookup
Outdoor Features
- Patio
- Front Porch
Utilities
- Central Air
- High Speed Internet
- Cable TV Available
Map
Other Plans in Rivergate - Logan
About the Builder
Nearby Communities by Visionary Homes

- 3 Beds
- 2.5 Baths
- 1,503 Sq Ft
Welcome to Sugar Creek - your ideal neighborhood in Logan, UT! Here, you can find a collection of single-family homes, creating a close-knit community in the heart of Cache Valley. Located on the south end of town, you will be close to major roads, giving you plenty of places to dine and amenities to keep you entertained. LIFE AT SUGAR CREEK Convenience is a prominent feature of Sugar Creek, with

Created in partnership between Visionary Homes and the City of Logan, River Crossing is a new, income-qualified , townhome community in Logan, Utah designed to expand attainable homeownership opportunities in today’s market. This thoughtfully planned project is limited to just eight homes and was developed in collaboration with the city to help more income-qualified families in Cache Valley

- 3 - 4 Beds
- 2.5 Baths
- 1,672+ Sq Ft
Welcome to Sugar Creek, our newest community in Logan, UT. Here, you can find a collection of single-family homes, creating a close-knit community in the heart of Cache Valley. Located on the south end of town, you will be close to major roads, giving you plenty of places to dine and amenities to keep you entertained. LIFE AT SUGAR CREEK Convenience is a prominent feature of Sugar Creek, with
- Rivergate - Logan
- Sugar Creek - Logan
- Sugar Creek - Logan (Townhomes)
- 370 S 1200 W Unit 2
- 1400 S 940 W
- 658 W 500 S
- 5800 W 1800 S
- 6044 W 1800 S
- 445 S 100 W Unit 5A
- 445 S 100 W
- 2225 S 1600 W
- 205 S Main St
- Firefly Estates - Single Family
- 715 S 80 E
- Firefly Estates - Townhomes
- 345 W 690 N
- 322 W 690 N
- 310 W 690 N
- River Crossing
- 3703 W 600 S
Ask me questions while you tour the home.






