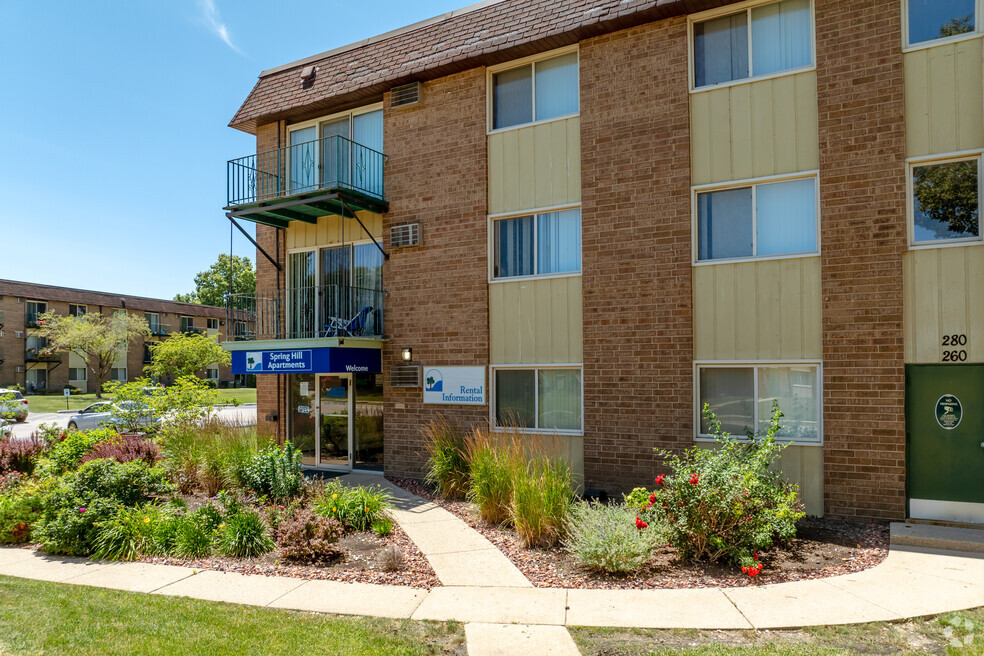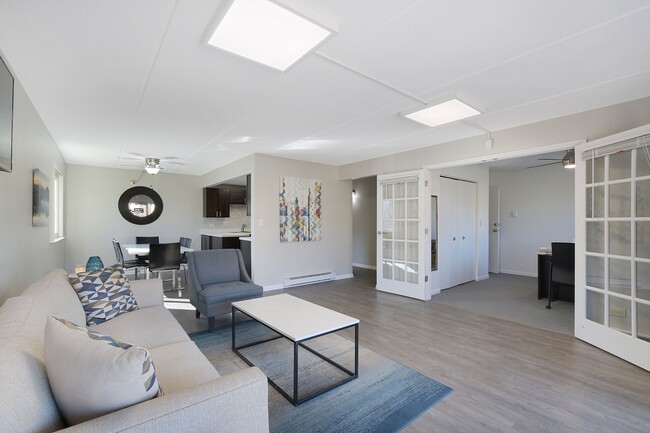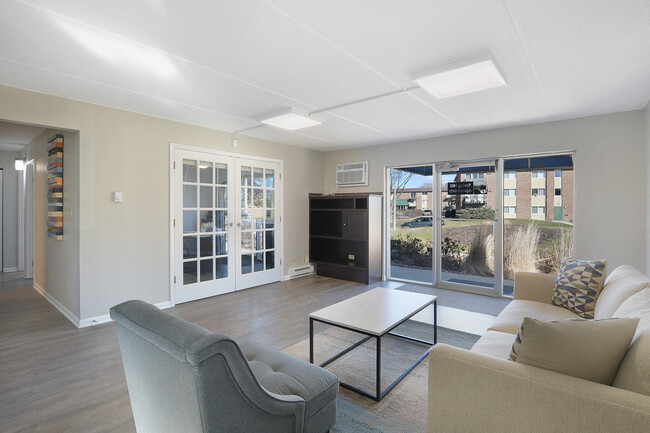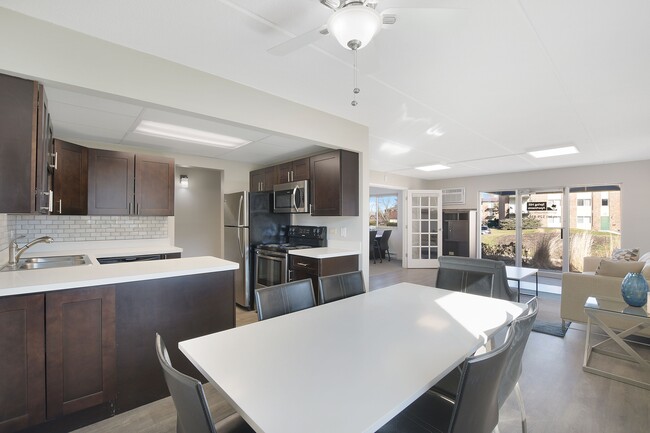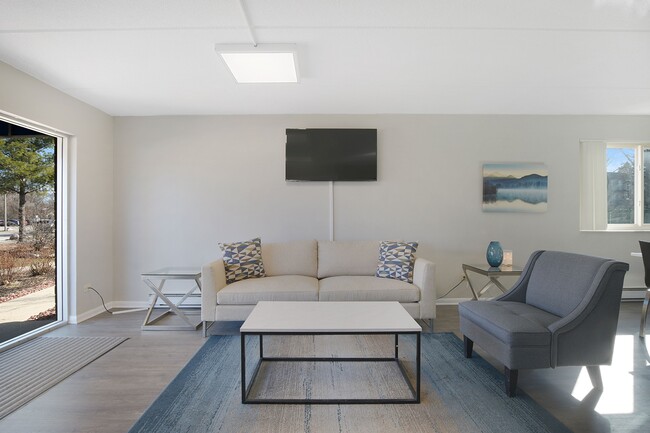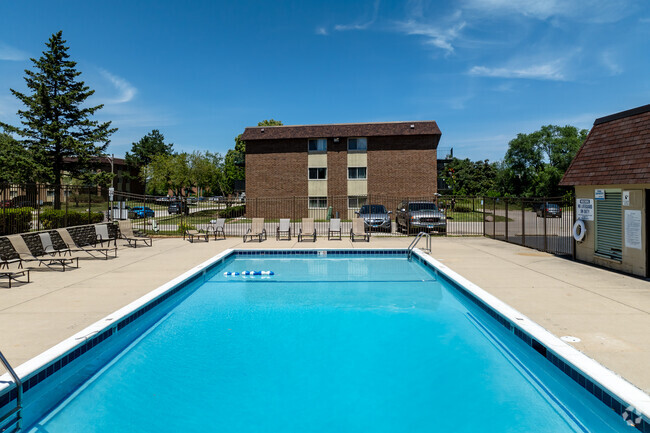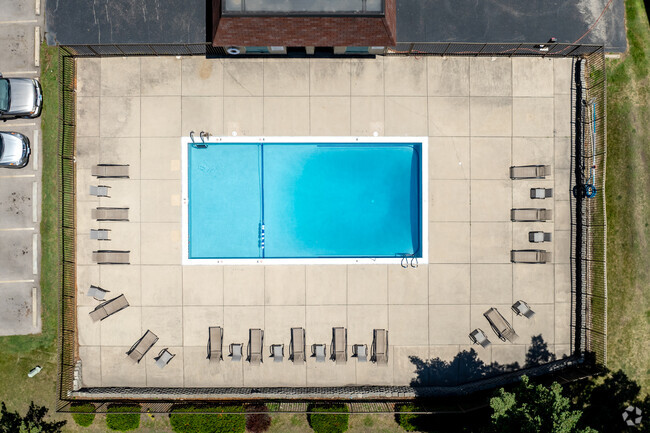About Springhill
Welcome to Springhill Apartments, where modern living meets suburban charm in the heart of Roselle, IL. Our thoughtfully designed community offers a range of studio, one, and two-bedroom apartments, providing an ideal living space for all. At Springhill Apartments, we prioritize your lifestyle by providing an array of amenities to enhance your daily routine. Enjoy a refreshing dip in our sparkling swimming pool during the summer months or unwind in our courtyard. The meticulously landscaped grounds offer a tranquil setting, perfect for a leisurely stroll or an outdoor gathering with friends and neighbors. For those who enjoy outdoor cooking, take advantage of our grilling stations, and relax in our picnic seating area. Pet owners will love our dedicated pet park, ensuring that even our furry residents have a space to stretch their legs and socialize. Conveniently located in Roselle, our community provides easy access to local shopping, dining, and entertainment options. Commuters will appreciate the proximity to major highways and public transportation, making it a breeze to reach nearby cities and attractions.

Pricing and Floor Plans
1 Bedroom
A1/A2
$1,495
1 Bed, 1 Bath, 756 Sq Ft
https://imagescdn.homes.com/i2/RWqNNCY9pAH4bKjORp7LMJyjaqWHx2OWcIDUQ75I2Xs/116/springhill-roselle-il-2.jpg?t=p&p=1
| Unit | Price | Sq Ft | Availability |
|---|---|---|---|
| 340-206 | $1,495 | 756 | Feb 11 |
| 335-104 | $1,495 | 756 | Mar 3 |
| 340-311 | $1,495 | 756 | Mar 13 |
| 225-303 | $1,495 | 756 | Mar 20 |
| 275-207 | $1,495 | 756 | May 8 |
2 Bedrooms
B1
$1,865
2 Beds, 2 Baths, 1,196 Sq Ft
https://imagescdn.homes.com/i2/y4_GmkpzOXstI8xscr4_3m860ef-jXN5Bdw3lc9Dwx4/116/springhill-roselle-il.jpg?t=p&p=1
| Unit | Price | Sq Ft | Availability |
|---|---|---|---|
| 330-300 | $1,865 | 1,196 | Now |
| 280-315 | $1,865 | 1,196 | Now |
| 280-312 | $1,865 | 1,196 | Now |
| 340-312 | $1,865 | 1,196 | Feb 20 |
| 275-300 | $1,865 | 1,196 | Mar 6 |
| 260-100 | $1,865 | 1,196 | May 8 |
Fees and Policies
The fees below are based on community-supplied data and may exclude additional fees and utilities. Use the Rent Estimate Calculator to determine your monthly and one-time costs based on your requirements.
One-Time Basics
Due at ApplicationPets
Storage
Personal Add-Ons
Situational
Property Fee Disclaimer: Standard Security Deposit subject to change based on screening results; total security deposit(s) will not exceed any legal maximum. Resident may be responsible for maintaining insurance pursuant to the Lease. Some fees may not apply to apartment homes subject to an affordable program. Resident is responsible for damages that exceed ordinary wear and tear. Some items may be taxed under applicable law. This form does not modify the lease. Additional fees may apply in specific situations as detailed in the application and/or lease agreement, which can be requested prior to the application process. All fees are subject to the terms of the application and/or lease. Residents may be responsible for activating and maintaining utility services, including but not limited to electricity, water, gas, and internet, as specified in the lease agreement.
Map
- 676 Rosner Dr
- 656 Rosner Dr Unit B
- 6N654 Harvey Rd
- 56 Salt Creek Rd Unit A
- 2235 Lake Shore Dr
- 2239 Lake Shore Dr
- 2237 Lake Shore Dr
- 2226 Lake Shore Dr
- 2225 Lake Shore Dr
- 2220 Lake Shore Dr
- 2228 Lake Shore Dr
- 2224 Lake Shore Dr
- 520 Spring St
- 746 E Devon Ave
- 50 N Bokelman St Unit 234
- 100 N Bokelman St Unit 325
- 100 N Bokelman St Unit 329
- 366 Ventura Club Dr
- 380 Ventura Club Dr
- 532 E Devon Ave
- 436 Springhill Dr
- 730 E Irving Park Rd
- 820 E Irving Park Rd Unit 1E
- 626 Terry Ct Unit A
- 519 E Lawrence Ave
- 227 Frontier Dr
- 122 S Prospect St
- 636 Forum Dr
- 109 Central Ave Unit A
- 1640 Norwood Ave
- 619 N Plum Grove Rd
- 966 Cumberland Ct Unit A1
- 1547 W Irving Park Rd
- 30 Wildwood Dr
- 1181 Rohlwing Rd
- 830 Knottingham Dr Unit 1A
- 880 Edenwood Dr
- 300 Lunt Ave Unit 54
- 123 Brewster Ct Unit B
- 1030 Brunswick Harbor Unit 38
