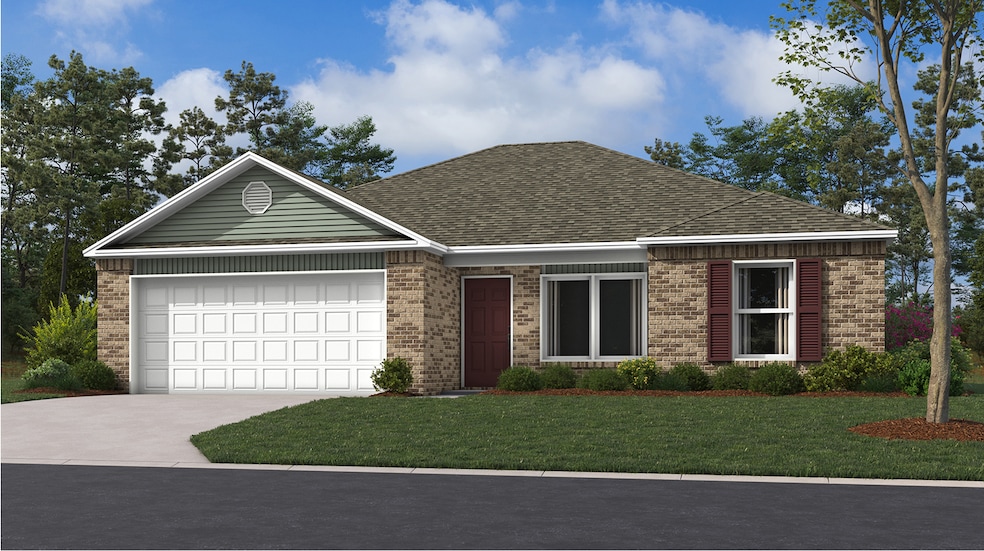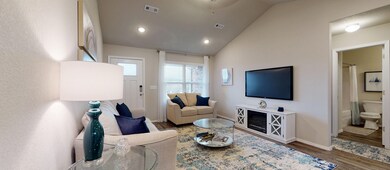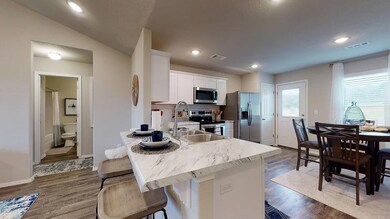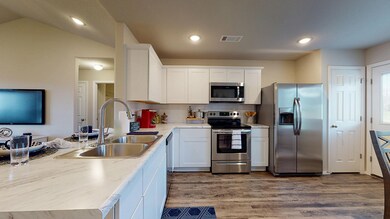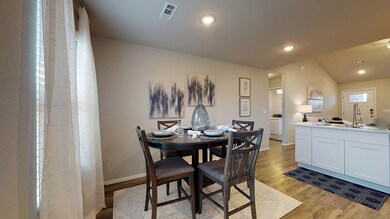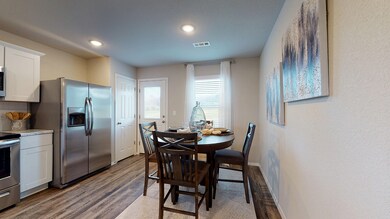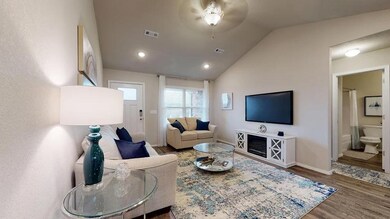
RC Franklin Hensley, AR 72065
Estimated payment $1,342/month
Total Views
897
3
Beds
2
Baths
1,243
Sq Ft
$165
Price per Sq Ft
About This Home
This new home is conveniently laid out on a single floor for maximum comfort and convenience. At its heart stands an open-plan layout connecting a spacious Great Room, peninsula-style kitchen and a lovely dining area. Two secondary bedrooms off the kitchen provide secluded retreats, while the owner’s suite is situated at the opposite side of the home with an attached bathroom and walk-in closet.
Home Details
Home Type
- Single Family
Parking
- 2 Car Garage
Home Design
- New Construction
- Ready To Build Floorplan
- Rc Franklin Plan
Interior Spaces
- 1,243 Sq Ft Home
- 1-Story Property
Bedrooms and Bathrooms
- 3 Bedrooms
- 2 Full Bathrooms
Community Details
Overview
- Actively Selling
- Built by Rausch-Coleman Homes
- Springlake Trails Subdivision
Sales Office
- 12001 Duck Creek Drive
- Hensley, AR 72065
- 501-314-3169
- Builder Spec Website
Office Hours
- Mon 10-6 | Tue 10-6 | Wed 10-6 | Thu 10-6 | Fri 10-6 | Sat 10-6 |
Map
Create a Home Valuation Report for This Property
The Home Valuation Report is an in-depth analysis detailing your home's value as well as a comparison with similar homes in the area
Similar Homes in Hensley, AR
Home Values in the Area
Average Home Value in this Area
Property History
| Date | Event | Price | Change | Sq Ft Price |
|---|---|---|---|---|
| 06/18/2025 06/18/25 | For Sale | $204,900 | -- | $165 / Sq Ft |
Nearby Homes
- 12001 Duck Creek Dr
- 12001 Duck Creek Dr
- 12001 Duck Creek Dr
- 12001 Duck Creek Dr
- 12001 Duck Creek Dr
- 12001 Duck Creek Dr
- 12001 Duck Creek Dr
- 12001 Duck Creek Dr
- 12001 Duck Creek Dr
- 11086 River Valley Dr
- 11164 River Valley Dr
- 11188 River Valley Dr
- 11180 River Valley Dr
- 11102 River Valley Dr
- 11094 River Valley Dr
- 11116 River Valley Dr
- 11140 River Valley Dr
- 11070 River Valley Dr
- 11121 River Valley Dr
- 11129 River Valley Dr
