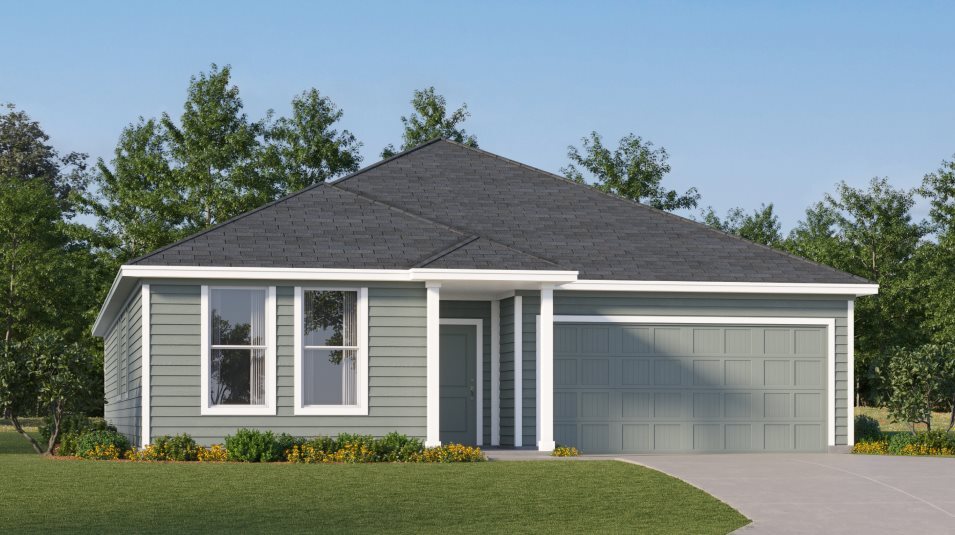
NEW CONSTRUCTION
$5K PRICE DROP
Verified badge confirms data from builder
San Marcos, TX 78666
Estimated payment starting at $1,797/month
Total Views
1,456
4
Beds
2
Baths
2,000
Sq Ft
$145
Price per Sq Ft
Highlights
- New Construction
- Community Basketball Court
- 1-Story Property
- Community Pool
- Trails
About This Floor Plan
This new four-bedroom home offers convenient single-floor living. Three bedrooms are located at the front of the home off the foyer, near a versatile flex space ideally suited as an office or studio. An open-concept living area blends the kitchen, living and dining areas, with a nearby covered patio providing simple indoor-outdoor living. The luxurious owner’s suite completes the home, offering access to a spa-inspired bathroom and walk-in closet.
Sales Office
Hours
Monday - Sunday
10:00 AM - 6:30 PM
Office Address
148 Navidad River Dr
San Marcos, TX 78666
Home Details
Home Type
- Single Family
Parking
- 2 Car Garage
Home Design
- New Construction
Interior Spaces
- 2,000 Sq Ft Home
- 1-Story Property
Bedrooms and Bathrooms
- 4 Bedrooms
- 2 Full Bathrooms
Community Details
- Community Basketball Court
- Community Playground
- Community Pool
- Trails
Map
Other Plans in River Bridge Ranch - Classic Collection
About the Builder
Since 1954, Lennar has built over one million new homes for families across America. They build in some of the nation’s most popular cities, and their communities cater to all lifestyles and family dynamics, whether you are a first-time or move-up buyer, multigenerational family, or Active Adult.
Nearby Homes
- River Bridge Ranch - Watermill Collection
- River Bridge Ranch - Coastline Collection
- River Bridge Ranch - Classic Collection
- River Bridge Ranch - Stonehill Collection
- 116 Stumpy St
- 112 Stumpy St
- 316 Trinity River Hollow
- River Bridge Ranch - Majors Collection
- 4550 Farm To Market Road 621
- 1377 Scull Rd
- 1557 Scull Rd Unit Tract X
- 320 Navidad River Dr
- 236 Navidad River Dr
- 124 Navidad River Dr
- 1795 Scull Rd
- Sky Ridge
- 103 Lakeside Cove
- 108 Lakeside Cove
- 5424 Meadow Brook Ln
- 113 River Lake Ln






