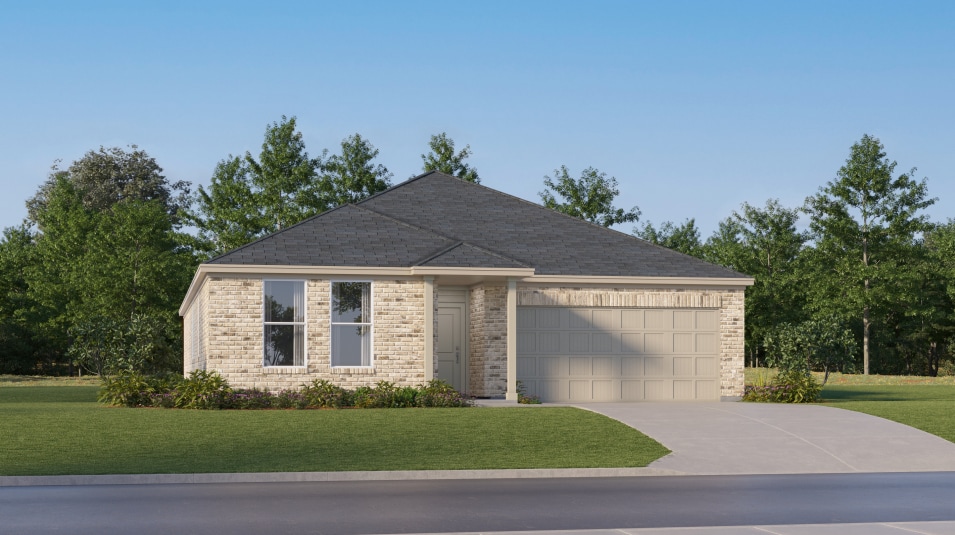
NEW CONSTRUCTION
$5K PRICE DROP
Verified badge confirms data from builder
Marble Falls, TX 78654
Estimated payment starting at $2,034/month
Total Views
2,019
4
Beds
2
Baths
2,060
Sq Ft
$158
Price per Sq Ft
Highlights
- New Construction
- Covered Patio or Porch
- Walk-In Pantry
- Baseball Field
- Breakfast Area or Nook
- Walk-In Closet
About This Floor Plan
This new four-bedroom home offers convenient single-floor living. Three bedrooms are located at the front of the home off the foyer, near a versatile flex space ideally suited as an office or studio. An open-concept living area blends the kitchen, living and dining areas, with a nearby covered patio providing simple indoor-outdoor living. The luxurious owner’s suite completes the home, offering access to a spa-inspired bathroom and walk-in closet.
Sales Office
Hours
| Monday - Saturday |
10:00 AM - 6:00 PM
|
| Sunday |
12:00 PM - 6:00 PM
|
Office Address
280 Rock Springs Dr
Marble Falls, TX 78654
Home Details
Home Type
- Single Family
Parking
- 2 Car Garage
Home Design
- New Construction
Interior Spaces
- 1-Story Property
- Family Room
- Flex Room
- Laundry Room
Kitchen
- Breakfast Area or Nook
- Walk-In Pantry
- Kitchen Island
Flooring
- Carpet
- Vinyl
Bedrooms and Bathrooms
- 4 Bedrooms
- Walk-In Closet
- 2 Full Bathrooms
- Primary bathroom on main floor
- Dual Vanity Sinks in Primary Bathroom
- Private Water Closet
- Bathtub with Shower
- Walk-in Shower
Outdoor Features
- Covered Patio or Porch
Community Details
- Baseball Field
- Soccer Field
- Trails
Map
Move In Ready Homes with this Plan
Other Plans in Thunder Rock - Classic Collection
About the Builder
Since 1954, Lennar has built over one million new homes for families across America. They build in some of the nation’s most popular cities, and their communities cater to all lifestyles and family dynamics, whether you are a first-time or move-up buyer, multigenerational family, or Active Adult.
Nearby Homes
- Thunder Rock - Watermill Collection
- Thunder Rock - Classic Collection
- Thunder Rock
- Gregg Ranch - Seasons
- Gregg Ranch - Shoreside
- Gregg Ranch - Ridgeview
- 38 Taylor Dr
- 39 Taylor Dr
- Lot 39 Taylor Dr
- Lot 38 Taylor Dr
- 000 Sage
- 000 Sage Unit K10
- 0 Sage
- 100 Oak Ln
- Lot K10081 Box Canyon St
- TBD Horned Toad
- K10146 Horned Toad
- 00 35th St
- TBD Crooked Run St
- Lot 7113 Cripple Creek St






