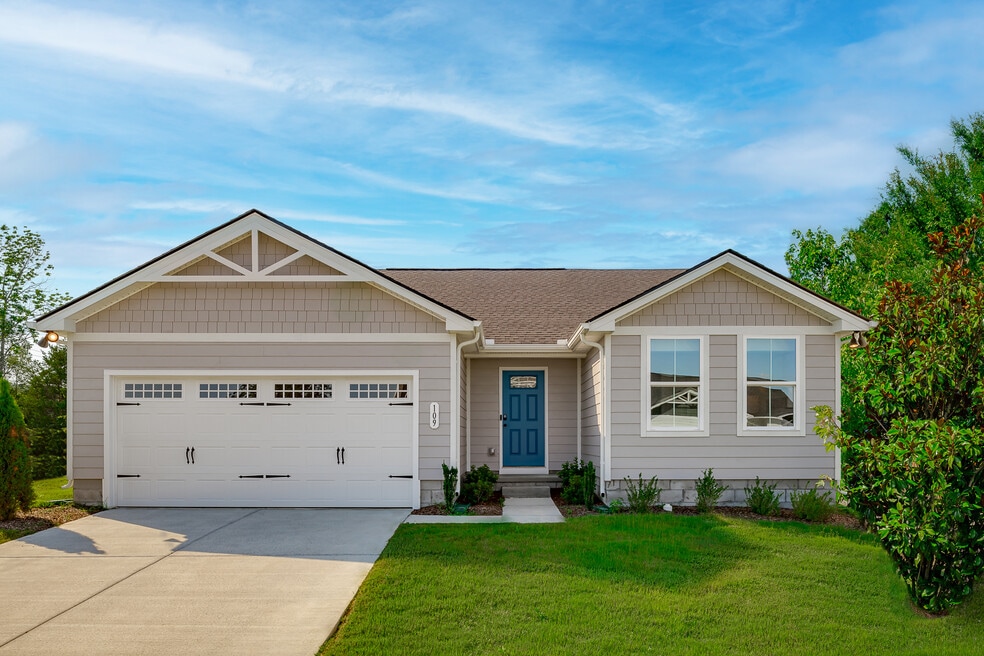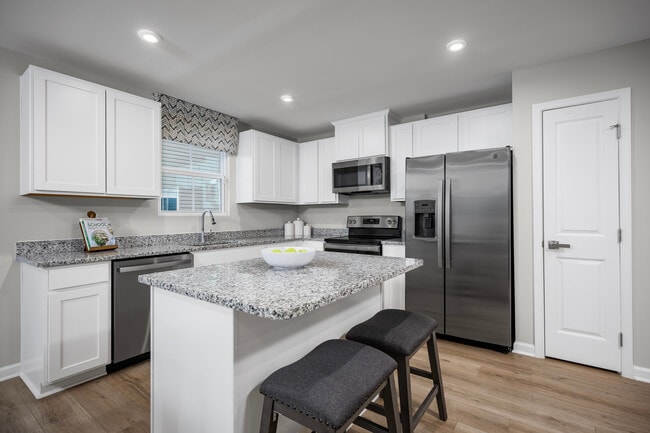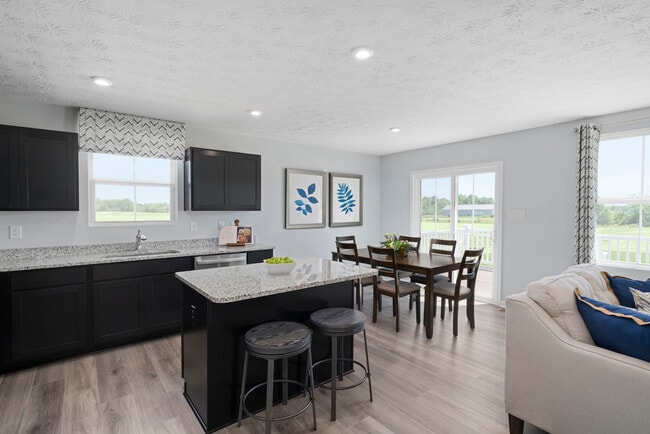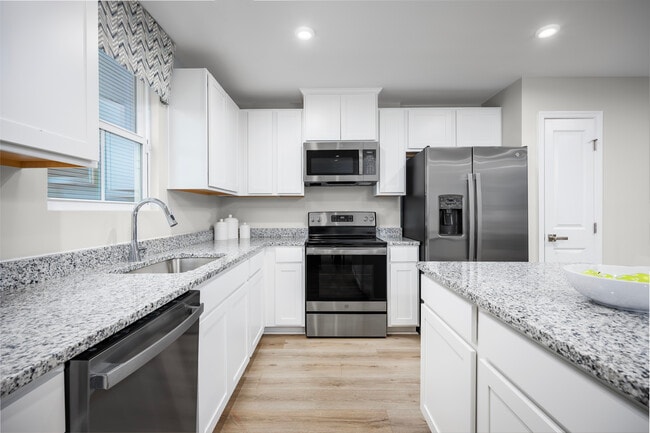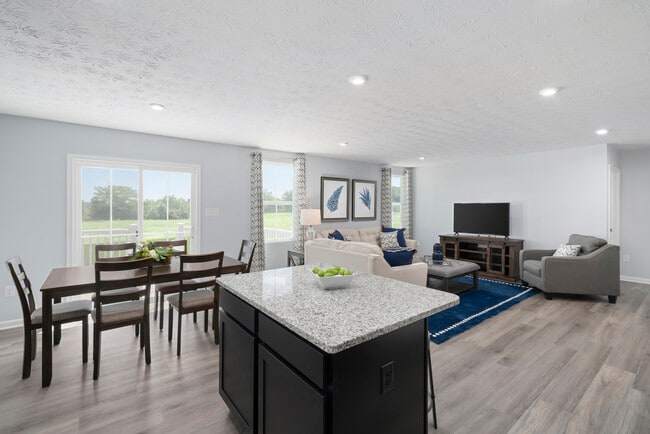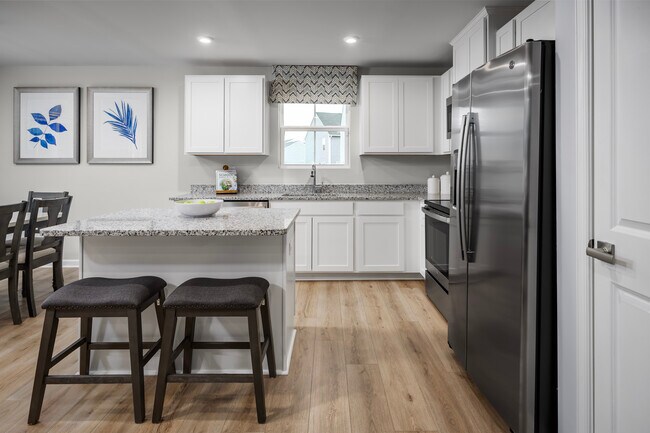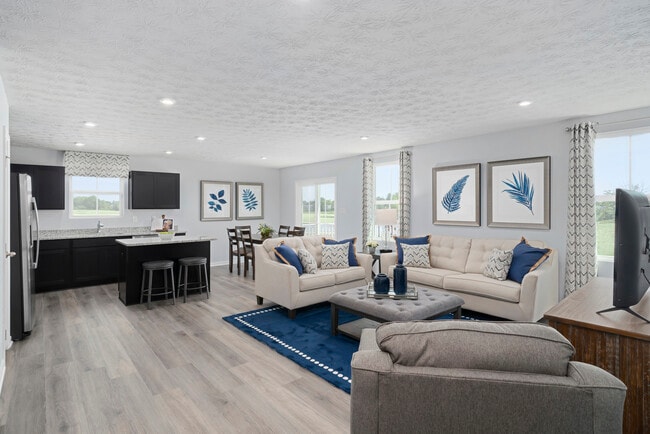
Estimated payment starting at $2,246/month
Highlights
- New Construction
- Primary Bedroom Suite
- Granite Countertops
- Stewarts Creek Elementary School Rated A-
- Great Room
- Private Yard
About This Floor Plan
Welcome home to Derby Run, where you can finally have plenty of space inside and out of your home for your family while being minutes from highly-rated Stewarts Creek schools. Plus, you're just 4 miles from I-24 and I-840 so you're never far from what you need in Franklin/Cool Springs, Smyrna, Nashville, and more. The Spruce is single level living at its finest with a secondary bedroom wing featuring two large bedrooms and a convenient hall bath separate from the rest of the home. Off the garage is an arrival area, a large coat closet, and laundry room. The heart of this home is the living area -- large and inviting, and running the entire rear of the home, its open-concept design keeps it airy and filled with light. The kitchen features a large island with room for seating, while a cozy eating area provides space for sit-down meals. Off the main living area but still private, the owner’s bedroom is large and accommodating while still feeling tucked away, and features a private bath and walk-in closet.
Sales Office
| Monday |
1:00 PM - 5:00 PM
|
| Tuesday - Saturday |
10:00 AM - 5:00 PM
|
| Sunday |
12:00 PM - 5:00 PM
|
Home Details
Home Type
- Single Family
Lot Details
- Private Yard
- Lawn
Parking
- 2 Car Attached Garage
- Front Facing Garage
Home Design
- New Construction
Interior Spaces
- 1,296 Sq Ft Home
- 1-Story Property
- Great Room
- Open Floorplan
- Dining Area
- Laundry Room
Kitchen
- Eat-In Kitchen
- Cooktop
- Dishwasher
- Stainless Steel Appliances
- Granite Countertops
Bedrooms and Bathrooms
- 3 Bedrooms
- Primary Bedroom Suite
- Walk-In Closet
- 2 Full Bathrooms
- Bathtub with Shower
- Walk-in Shower
Utilities
- Central Heating and Cooling System
- High Speed Internet
- Cable TV Available
Map
Other Plans in Derby Run
About the Builder
- Derby Run
- The Glades at Cedar Hills
- Stewart's Glen - 55+ Active Adult
- Briley Downs
- Blakeney
- Reverie at Music City
- The Courtyards at Stewarts Creek
- Brewer Point
- 110 Hidden Valley Rd
- 5660 Seminary Rd
- 0 Almaville Rd
- 0 Independent Hill Rd
- 5435 Little Hope Rd
- Oak Meadows
- Greystone - Highland Townhomes
- Greystone - Townhomes
- Greystone - Single Family
- Greystone - Vista Townhomes
- Greystone - Ridge 50'
- Greystone - Legacy 60'
