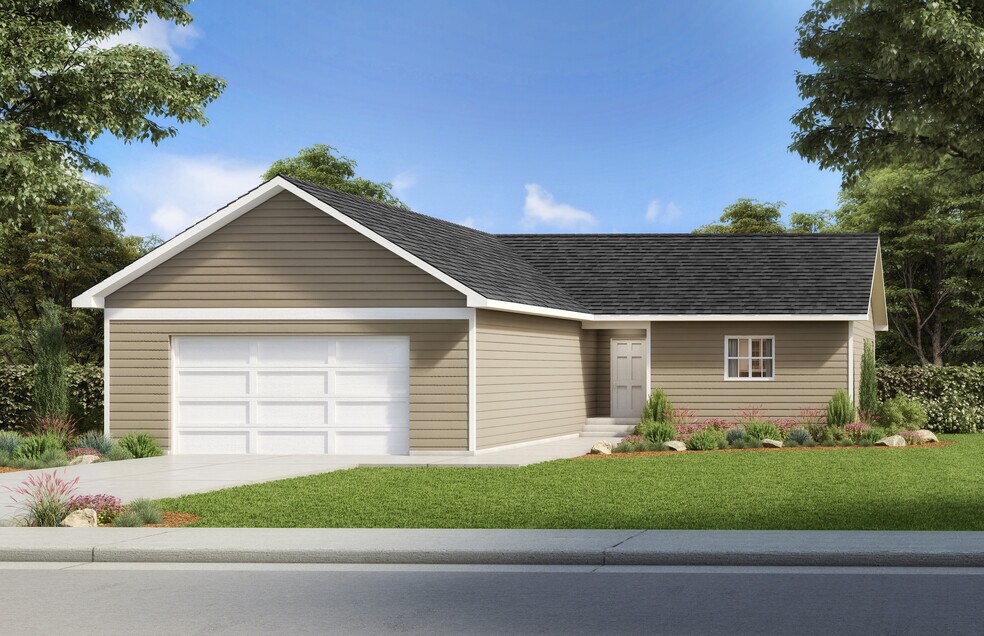Verified badge confirms data from builder
East Helena, MT 59635
Estimated payment starting at $2,495/month
Total Views
2,641
3
Beds
2
Baths
1,429
Sq Ft
$280
Price per Sq Ft
Highlights
- New Construction
- Vaulted Ceiling
- Mud Room
- Primary Bedroom Suite
- Great Room
- No HOA
About This Floor Plan
Highland Meadows' Spruce is a one-story home with three bedrooms and two baths in approximately 1,418 sq. ft. This open floor plan includes a kitchen, dining room, and great room which opens to a comfortable backyard porch. A front covered porch leads to a useful front entry space, and the house can also be access through the spacious two-car garage which opens to the laundry. The primary bedroom suite includes a walk-in closet and primary bath with designer touches. The second and third bedrooms share an additional bathroom with tub/shower.
Sales Office
All tours are by appointment only. Please contact sales office to schedule.
Hours
Monday - Sunday
10:00 AM - 5:00 PM
Sales Team
Cameron Hahn
Office Address
384 Meadow View Loop
East Helena, MT 59635
Home Details
Home Type
- Single Family
Parking
- 2 Car Attached Garage
- Front Facing Garage
Home Design
- New Construction
Interior Spaces
- 1-Story Property
- Vaulted Ceiling
- Ceiling Fan
- Double Pane Windows
- Mud Room
- Formal Entry
- Great Room
- Breakfast Room
- Combination Kitchen and Dining Room
- Luxury Vinyl Plank Tile Flooring
- Smart Thermostat
Kitchen
- Eat-In Kitchen
- Breakfast Bar
- Stainless Steel Appliances
- Kitchen Island
- Laminate Countertops
- Wood Stained Kitchen Cabinets
- Prep Sink
- Disposal
Bedrooms and Bathrooms
- 3 Bedrooms
- Primary Bedroom Suite
- Walk-In Closet
- 2 Full Bathrooms
- Primary bathroom on main floor
- Double Vanity
- Private Water Closet
- Bathtub with Shower
- Walk-in Shower
Laundry
- Laundry Room
- Laundry on main level
- Washer and Dryer Hookup
Utilities
- Programmable Thermostat
- Cable TV Available
Additional Features
- Energy-Efficient Hot Water Distribution
- Covered Patio or Porch
Community Details
Overview
- No Home Owners Association
Recreation
- Park
- Recreational Area
- Trails
Map
About the Builder
Williams Homes provides homeowners a most sacred place of comfort, safety, serenity and rejuvenation; the place where we eat, sleep, laugh, dream, love and live. Since 1996, Lance and Sadie Williams, and the entire Williams Family, have shaped the company into the West’s premier homebuilder, offering innovation and value focused on homeowners’ needs. While Williams Homes continues to expand throughout the West, their core values and hometown roots remain. Their commitment to strive for excellence in every aspect of homebuilding – from the selection of outstanding locations to our heartfelt customer care – assures homeowners of a trustworthy relationship with a team that is dedicated to making their new Williams home everything that it should be.
Nearby Homes
- TBD M Scotty Dr
- Craftsman Village - Mountain View Meadows
- 2749 Lone Chief Loop
- 720 Mount Baldy St
- 2910 Ranger Dr
- 2905 Ranger Dr
- 3017 Ranger Dr
- 3695 Alice St
- 3703 Alice St
- 3265 Alice St
- 3108 Colonial Dr
- 4199 Fox Hollow Dr
- tba Bozeman Ave
- 14 Mansfield Loop
- 9 Mansfield Loop
- 39 Mansfield Loop
- 3770 Wolfwillow Ct
- 5490 Fireweed Loop
- 3770 Beargrass Ct
- 3773 Wolfwillow Ct







