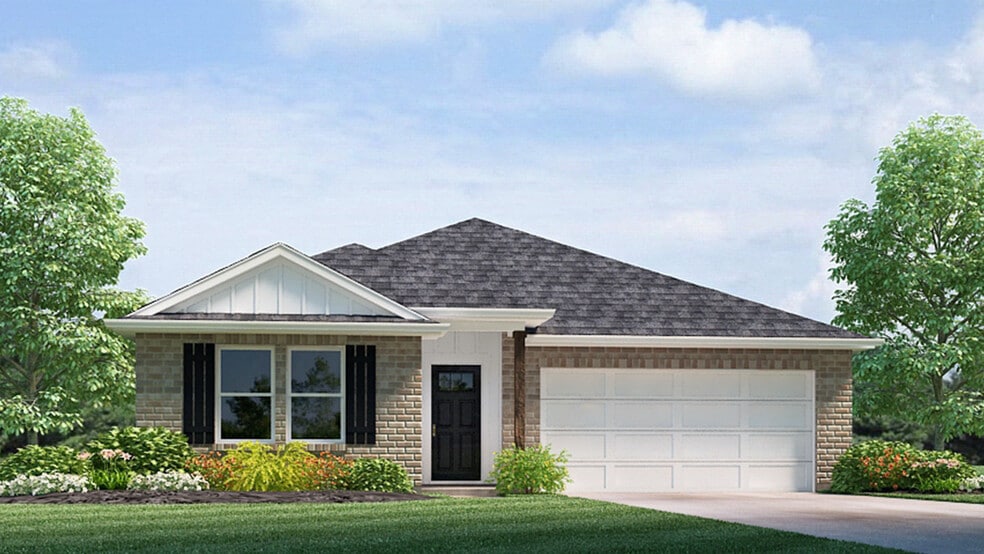Estimated payment starting at $1,768/month
Highlights
- New Construction
- Granite Countertops
- Covered Patio or Porch
- Whirlpool Built-In Refrigerator
- Lawn
- Shaker Cabinets
About This Floor Plan
D.R. Horton is excited to introduce the Spruce, new floorplan in our Morford community. This 5-bedroom, 2-bathroom home offers 1,856 square feet of comfortable living space. Upon entry, you'll find the first set of bedrooms and a guest bathroom. As you move further inside, the open layout of the kitchen, dining, and living areas becomes apparent, offering both connectivity and distinct spaces for individual activities. The kitchen is a chef's delight, featuring Shaker-style cabinets, gooseneck faucets, and stainless-steel Whirlpool appliances, including a stove, microwave hood, dishwasher, and single basin under-mount sink, all complemented by 3 cm granite countertops. Conveniently located near the dining area, the laundry room offers easy access. The dining and living rooms are strategically positioned to ensure everyone can stay connected. Beyond the dining area, another hallway leads to additional carpeted bedrooms, each with ample closet space. The primary bathroom is generously sized, featuring dual vanities, a walk-in shower, and a spacious walk-in closet with a linen section. With these thoughtful design elements, your daily routine is effortlessly simplified.
Home Details
Home Type
- Single Family
Parking
- 2 Car Attached Garage
- Front Facing Garage
Home Design
- New Construction
Interior Spaces
- 1,850 Sq Ft Home
- 1-Story Property
- Smart Doorbell
- Living Room
- Dining Area
Kitchen
- Eat-In Kitchen
- Breakfast Bar
- Walk-In Pantry
- Whirlpool Built-In Range
- Whirlpool Built-In Microwave
- Whirlpool Built-In Refrigerator
- Whirlpool Dishwasher
- Stainless Steel Appliances
- Kitchen Island
- Granite Countertops
- Shaker Cabinets
Bedrooms and Bathrooms
- 5 Bedrooms
- Walk-In Closet
- 2 Full Bathrooms
- Primary bathroom on main floor
- Secondary Bathroom Double Sinks
- Dual Vanity Sinks in Primary Bathroom
- Private Water Closet
- Bathtub with Shower
Laundry
- Laundry Room
- Laundry on main level
- Washer and Dryer Hookup
Home Security
- Smart Lights or Controls
- Smart Thermostat
Utilities
- Central Heating and Cooling System
- Smart Home Wiring
- Smart Outlets
- High Speed Internet
- Cable TV Available
Additional Features
- Covered Patio or Porch
- Lawn
Community Details
- Property has a Home Owners Association
Map
About the Builder
- 1599 North Pkwy
- 0 Coats Dr
- 00 Campbell St
- 25 Weatherstone Dr
- 00 Old Hickory Blvd E
- 92 Old Hickory Blvd E
- 00 N Royal St
- 0 N Royal St
- 1 Wdxi Dr
- 0 Twin Oaks Place
- 2127 N Royal St
- 52 Golden Leaf Cove
- 411 Greenwood Ave
- 2131 N Royal St
- 118 Roland Ave
- 0 Tract 1 U S 45
- 0 Red Gum Ln & Old Medina Crossing Ln Unit 10195533
- 99 Elmwood Cove
- 153 Woodgrove Dr
- 00 Elmwood Cove







