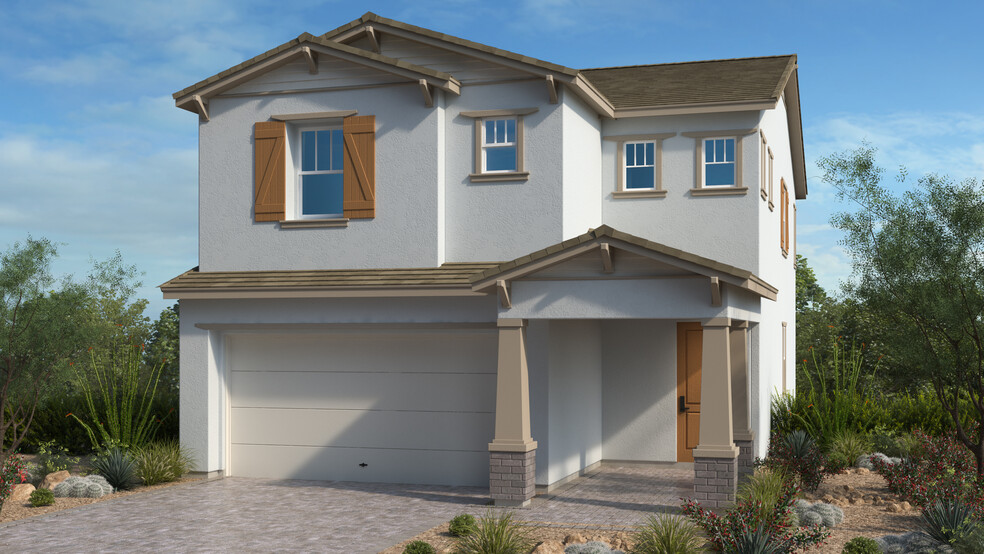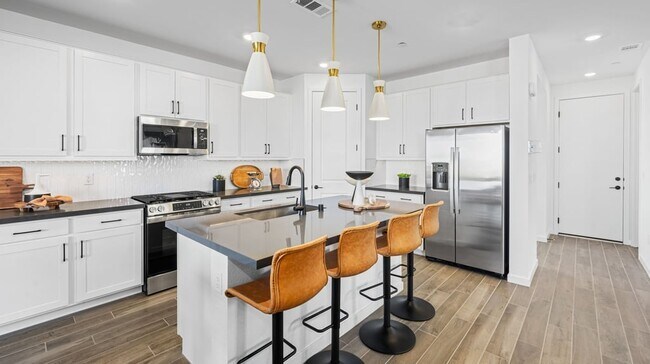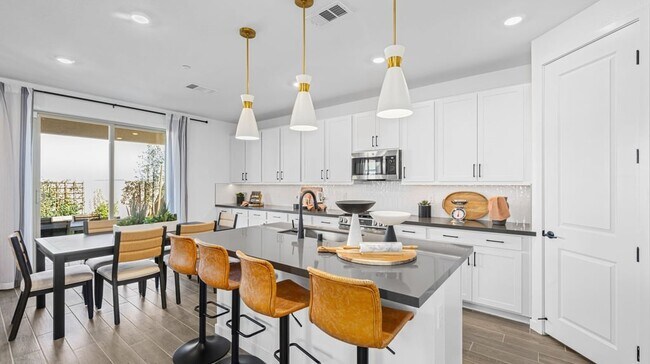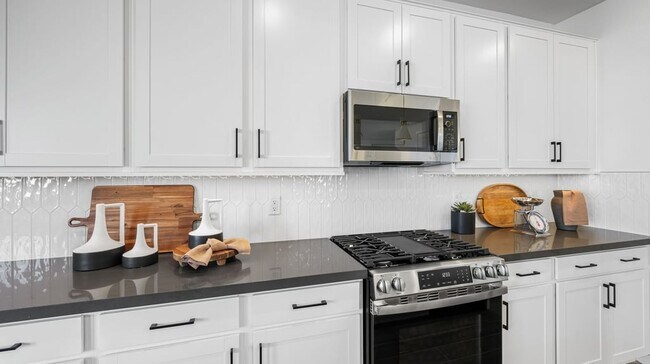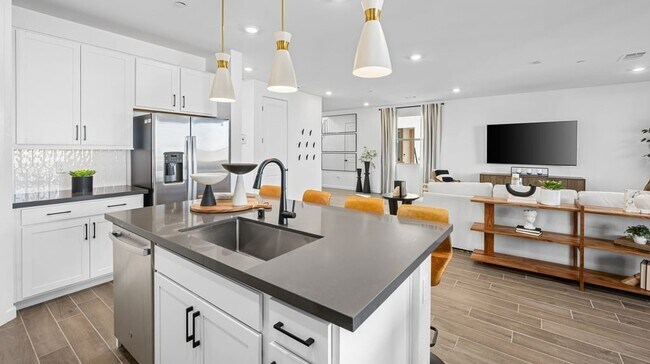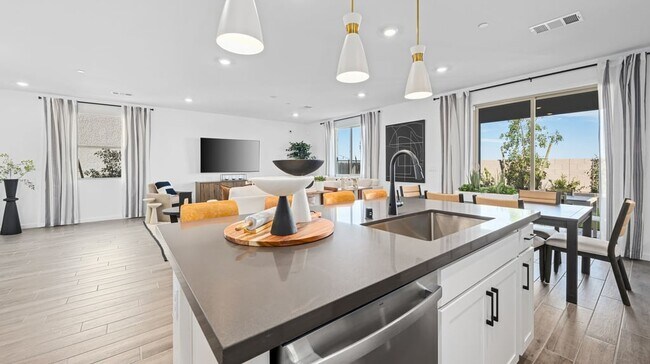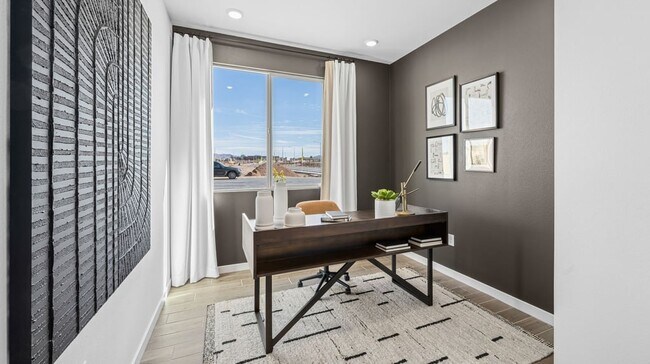
Estimated payment starting at $3,373/month
Highlights
- New Construction
- Loft
- Community Pool
- Primary Bedroom Suite
- Great Room
- Pickleball Courts
About This Floor Plan
Find your sanctuary! Sip cups of coffee or tea on your front porch, then head into the foyer to find true open-concept living. A spacious great room flows to a casual dining area, kitchen with an island, and covered outdoor living, the perfect spot to bring the outdoors in. Also on the first floor is a convenient study and powder room just off the two-car garage. Head upstairs to discover two bedrooms, one bathroom, a laundry room to save you trips up and down the stairs, and a loft perfect for nights spent at home! Nestled away is the primary suite with a spa-like primary bathroom and roomy walk-in closet.
Builder Incentives
Limited-time reduced rate available now in the Las Vegas area when using Taylor Morrison Home Funding, Inc.
Sales Office
Home Details
Home Type
- Single Family
HOA Fees
- $75 Monthly HOA Fees
Parking
- 2 Car Attached Garage
- Front Facing Garage
Home Design
- New Construction
Interior Spaces
- 2-Story Property
- Formal Entry
- Great Room
- Dining Room
- Home Office
- Loft
- Game Room
Kitchen
- Eat-In Kitchen
- Walk-In Pantry
- Dishwasher
- Kitchen Island
- Kitchen Fixtures
Bedrooms and Bathrooms
- 3 Bedrooms
- Primary Bedroom Suite
- Walk-In Closet
- Powder Room
- Dual Vanity Sinks in Primary Bathroom
- Private Water Closet
- Bathroom Fixtures
- Bathtub with Shower
- Walk-in Shower
Laundry
- Laundry Room
- Laundry on upper level
Outdoor Features
- Porch
Community Details
Recreation
- Pickleball Courts
- Community Playground
- Community Pool
Map
Other Plans in Opus at Cadence - Melody
About the Builder
- Opus at Cadence - Melody
- 102 Tardando Ave
- Opus at Cadence - Harmony
- 318 Maracas Place
- Aria Crossing
- Cantata Point
- 334 Cymbal Place
- 122 Nico Azalea Ln
- Cadence - Preston Village
- Cadence - Preston Pointe
- Cadence - Preston Crest
- Cadence - Preston Terrace
- Cadence - Serenata
- 85 Cashmere Waltz Place
- 400 Grand Toccata St
- 402 Grand Toccata St
- Libretto at Cadence
- 401 Mary Baer Way
- 403 Mary Baer Way
- 408 Grand Toccata St
