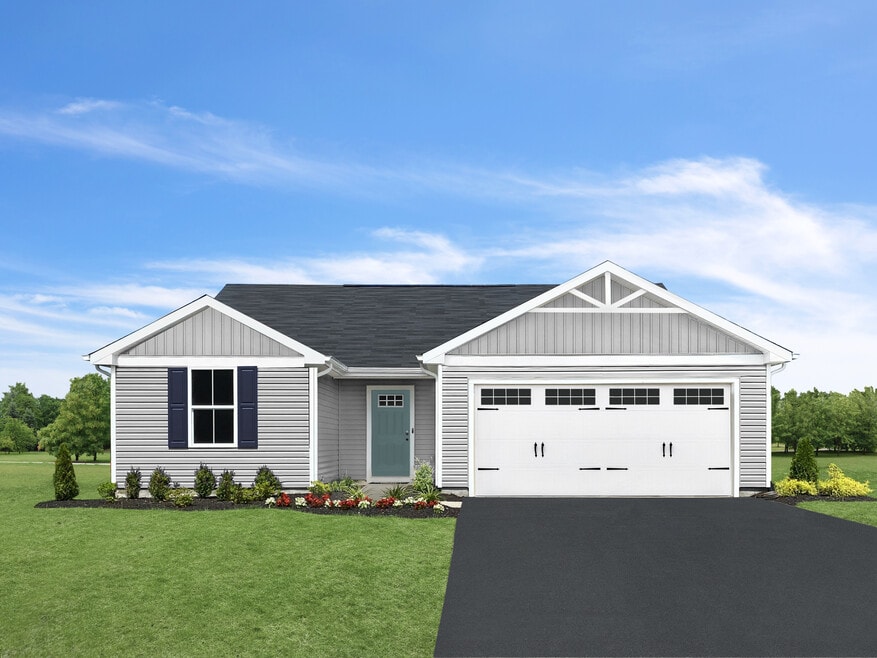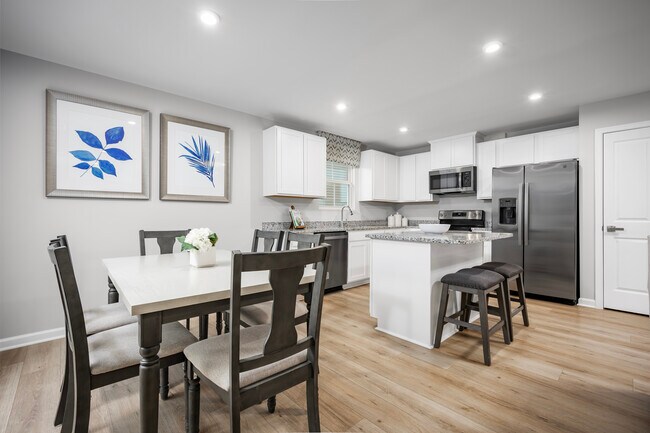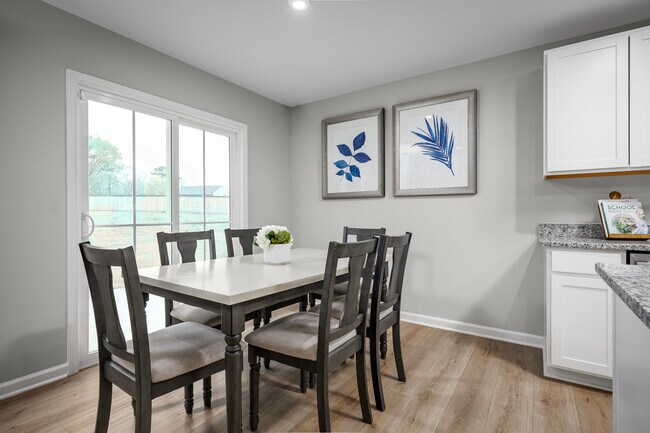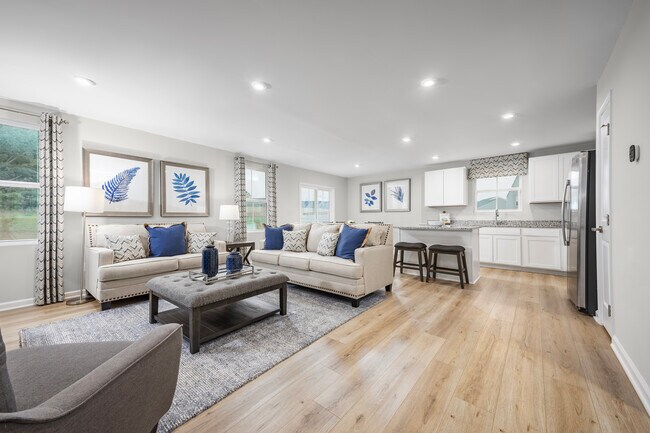
Estimated payment starting at $1,976/month
Total Views
21,059
3
Beds
2
Baths
1,296
Sq Ft
$248
Price per Sq Ft
Highlights
- New Construction
- Pond in Community
- Lawn
- Primary Bedroom Suite
- Great Room
- Covered Patio or Porch
About This Floor Plan
Welcome to Stillwater Landing – the lowest-priced new homes in the desirable Delmar School District with low Delaware taxes. The Spruce single-family home exemplifies the convenience of main-level living. From the foyer, a hall leads to a full bath and 2 spacious bedrooms. The heart of the home is the living area with its light-filled open-concept design. The gourmet kitchen features a large island with room for seating and a cozy eating. Tucked away in a small recessed space, the luxury owner's suite features a private bath and a walk-in closet. Come see all the Spruce has to offer at Stillwater Landing!
Sales Office
Hours
| Monday |
10:00 AM - 5:00 PM
|
| Tuesday - Wednesday | Appointment Only |
| Thursday - Saturday |
10:00 AM - 5:00 PM
|
| Sunday |
10:00 AM - 3:00 PM
|
Office Address
38306 Stillwater Pky
Delmar, DE 19940
Driving Directions
Home Details
Home Type
- Single Family
Parking
- 2 Car Attached Garage
- Front Facing Garage
Home Design
- New Construction
Interior Spaces
- 1,296 Sq Ft Home
- 1-Story Property
- Recessed Lighting
- Great Room
- Dining Area
Kitchen
- Eat-In Kitchen
- Breakfast Bar
- Dishwasher
- Kitchen Island
- Disposal
Bedrooms and Bathrooms
- 3 Bedrooms
- Primary Bedroom Suite
- Walk-In Closet
- 2 Full Bathrooms
- Primary bathroom on main floor
- Bathtub with Shower
- Walk-in Shower
Laundry
- Laundry Room
- Laundry on main level
- Washer and Dryer Hookup
Utilities
- Central Heating and Cooling System
- High Speed Internet
- Cable TV Available
Additional Features
- Covered Patio or Porch
- Lawn
Community Details
Overview
- Pond in Community
Recreation
- Community Playground
- Tot Lot
Map
Other Plans in Stillwater Landing
About the Builder
Ryan Homes operates as part of NVR, Inc.’s homebuilding division, headquartered in Reston. The brand develops and constructs single-family homes, townhomes, and condominiums across the region, serving a wide range of homebuyers. Founded in 1948, Ryan Homes has expanded from a small Pittsburgh-based builder into one of the largest U.S. homebuilding brands under the NVR umbrella. Its Virginia operations are supported from the Plaza America Drive office, which acts as the central location for administrative and customer-facing functions. The company provides guidance to prospective homebuyers through its dedicated sales and customer care channels and offers post-purchase resources for current homeowners. Ryan Homes is part of a publicly traded parent organization, NVR, Inc. (NYSE: NVR).
Frequently Asked Questions
How many homes are planned at Stillwater Landing
What are the HOA fees at Stillwater Landing?
How many floor plans are available at Stillwater Landing?
How many move-in ready homes are available at Stillwater Landing?
Nearby Homes
- Stillwater Landing
- Lot 8A Song Sparrow Cir
- Lot 9A Song Sparrow Cir
- 9385, 9414 Stable Ln
- Lot 7A Mourning Dove Way
- Lot 6A Mourning Dove Way
- 0 Us 13 Unit 1001561450
- 0 Pine St
- 30100 Niblett Ct
- 9143 Bi State Blvd
- 30101 Niblett Ct
- 38186 N 2nd St
- 0 Mar Lynn Dr
- 38001 Saint George Rd
- North Pointe Commons
- 0 Hampshire Rd Unit MDWC2014506
- 0 Foskey Ln Unit MDWC2017454
- 7837 Pristine Place
- 0 Delmar Rd Unit DESU2083234
- LOT 4 Saint George Rd
Your Personal Tour Guide
Ask me questions while you tour the home.






