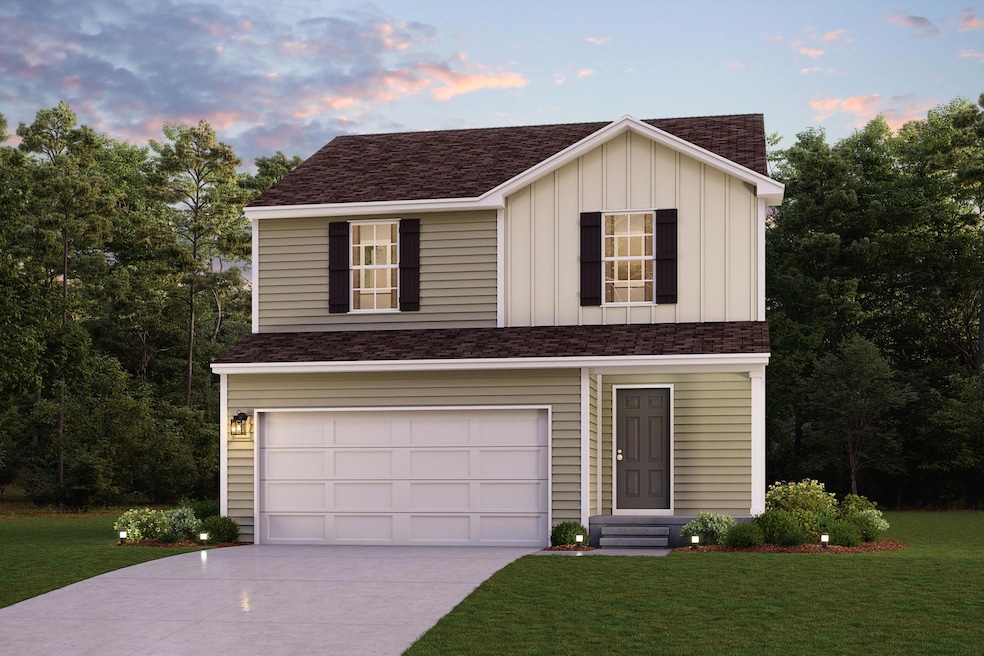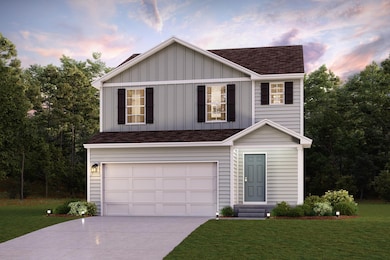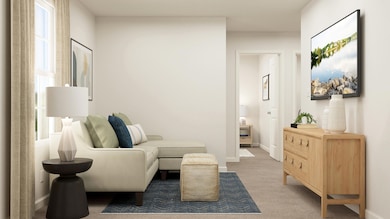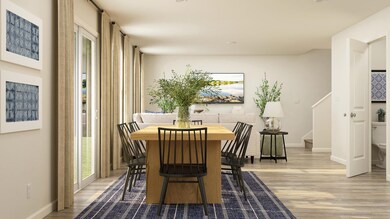
Estimated payment $2,146/month
Total Views
19,519
3
Beds
2.5
Baths
1,558
Sq Ft
$211
Price per Sq Ft
About This Home
3 bed | 2.5 bath | 2-bay | 1558 sqft Floor plan includes unfinished basement. Basement features, such as egress window location, are specific to homesite. Please see sales consultant for details.
Home Details
Home Type
- Single Family
Parking
- 2 Car Garage
Home Design
- 1,558 Sq Ft Home
- New Construction
- Ready To Build Floorplan
- Nandina Plan
Bedrooms and Bathrooms
- 3 Bedrooms
Community Details
Overview
- Built by Century Complete
- St. Andrews Subdivision
Sales Office
- 70 Fairmont Drive
- Chesterton, IN 46304
- 812-260-7228
Office Hours
- Mon 10 - 6 Tue 10 - 6 Wed 10 - 6 Thu 10 - 6 Fri 10 - 6 Sat 10 - 6 Sun 12 - 6
Map
Create a Home Valuation Report for This Property
The Home Valuation Report is an in-depth analysis detailing your home's value as well as a comparison with similar homes in the area
Similar Homes in Chesterton, IN
Home Values in the Area
Average Home Value in this Area
Property History
| Date | Event | Price | Change | Sq Ft Price |
|---|---|---|---|---|
| 07/08/2025 07/08/25 | Price Changed | $328,990 | +0.6% | $211 / Sq Ft |
| 05/10/2025 05/10/25 | For Sale | $326,990 | -- | $210 / Sq Ft |
Nearby Homes
- 70 Fairmont Dr
- 70 Fairmont Dr
- 70 Fairmont Dr
- 74 Fairmont Dr
- 875 Dunhill Dr
- 80 Hepburn Way
- 886 Argyle Ct
- 86 Hepburn Way
- 87 Hepburn Way
- 877 Argyle Ct
- 875 Thoreau Trail
- 8 Switchgrass Dr
- 882 Timberland Farms Dr
- 832 E Shakespeare Dr
- 17 Mark Twain Dr
- 45 W U S Highway 6
- 22 Karner Blue Ct
- 0 Village Point
- 26 Karner Blue Ct
- 28 Karner Blue Ct
- 2113 Kelle Dr
- 2135 Dickinson Rd
- 1205 Saratoga Ln
- 1623 Westchester Ave
- 2014 Washington Ave
- 215 S 9th St
- 129 S 9th St Unit 5
- 351 Andover Dr
- 892 N State Rd 149
- 1505 Indian Boundary Rd
- 111 W Taylor St
- 235 W 550 N
- 1600 Pointe Dr
- 2908 Foggy Glen Dr
- 907 Vale Park Rd
- 2810 Winchester Dr
- 1710 Vale Park Rd
- 331 S Boo Rd
- 453 Golfview Blvd
- 1302 Eisenhower Rd






