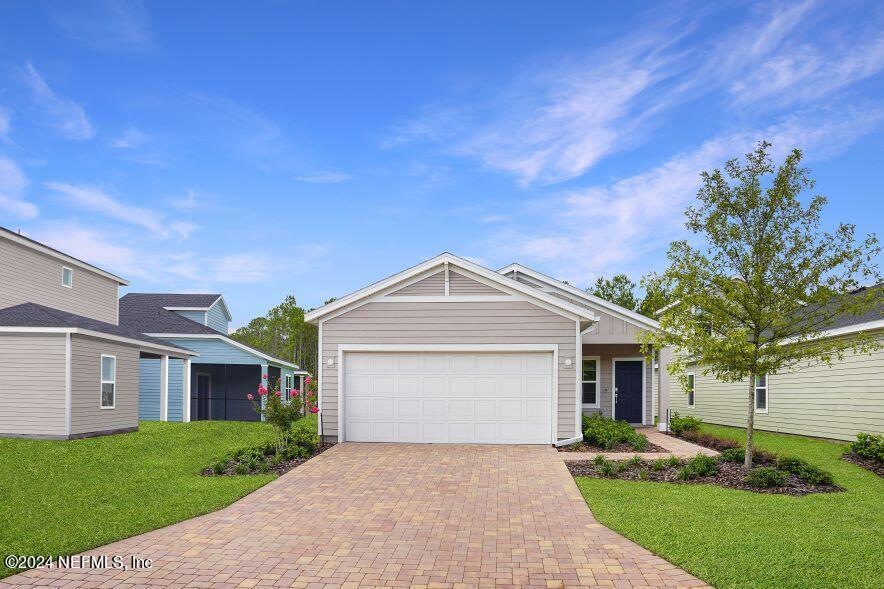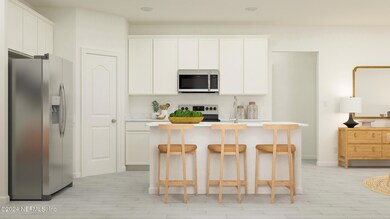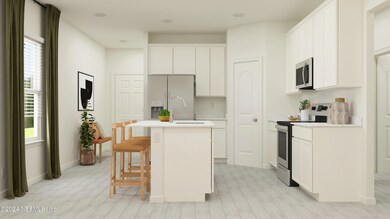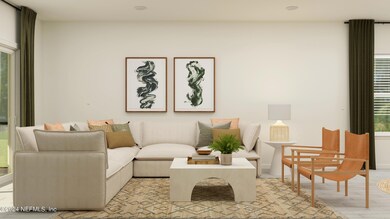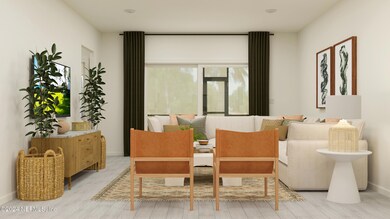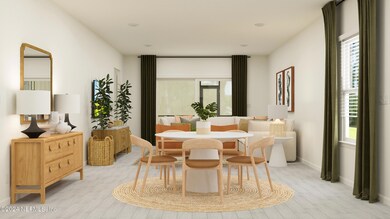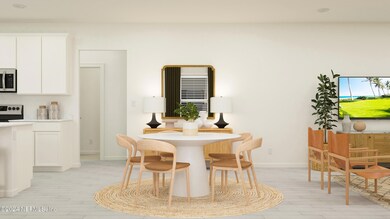
77 River Strand Ln Saint Augustine, FL 32084
Highlights
- Under Construction
- Views of Preserve
- Breakfast Area or Nook
- R J Murray Middle School Rated A-
- Traditional Architecture
- Front Porch
About This Home
As of March 2025Move in Ready Now!! Lennar Homes Alexia II floor plan: 3 beds, 2 baths and 2 car garage. Everything's Included® features: White Cabs w/white Quartz kitchen tops, 42'' cabinets, Frigidaire® stainless steel appliances: range, dishwasher, microwave, and refrigerator, ceramic wood tile in wet areas and extended into family/dining/halls, Quartz vanities, window blinds throughout, screened lanai and sprinkler system,1 year builder warranty, dedicated customer service program and 24-hour emergency service.
Last Agent to Sell the Property
Tara Jinks
LENNAR REALTY INC License #0664074 Listed on: 01/31/2025

Home Details
Home Type
- Single Family
Est. Annual Taxes
- $3,047
Year Built
- Built in 2025 | Under Construction
Lot Details
- 6,098 Sq Ft Lot
- Lot Dimensions are 40 x 120
- Front and Back Yard Sprinklers
HOA Fees
- $61 Monthly HOA Fees
Parking
- 2 Car Attached Garage
- Garage Door Opener
Property Views
- Views of Preserve
- Views of Trees
Home Design
- Traditional Architecture
- Wood Frame Construction
- Shingle Roof
Interior Spaces
- 1,663 Sq Ft Home
- 1-Story Property
- Entrance Foyer
- Family Room
- Dining Room
- Fire and Smoke Detector
- Washer and Electric Dryer Hookup
Kitchen
- Breakfast Area or Nook
- Breakfast Bar
- Electric Oven
- Electric Cooktop
- Microwave
- Ice Maker
- Dishwasher
- Kitchen Island
- Disposal
Flooring
- Carpet
- Tile
Bedrooms and Bathrooms
- 3 Bedrooms
- Split Bedroom Floorplan
- Walk-In Closet
- 2 Full Bathrooms
- Bathtub With Separate Shower Stall
Eco-Friendly Details
- Energy-Efficient Windows
Outdoor Features
- Patio
- Front Porch
Utilities
- Central Heating and Cooling System
- Heat Pump System
- Electric Water Heater
Community Details
- St Augustine Lakes Subdivision
Listing and Financial Details
- Assessor Parcel Number 0954163000
Similar Homes in the area
Home Values in the Area
Average Home Value in this Area
Property History
| Date | Event | Price | Change | Sq Ft Price |
|---|---|---|---|---|
| 03/25/2025 03/25/25 | Sold | $349,985 | 0.0% | $210 / Sq Ft |
| 03/02/2025 03/02/25 | Pending | -- | -- | -- |
| 02/19/2025 02/19/25 | Price Changed | $349,985 | -0.6% | $210 / Sq Ft |
| 01/31/2025 01/31/25 | For Sale | $351,985 | -- | $212 / Sq Ft |
Tax History Compared to Growth
Agents Affiliated with this Home
-
T
Seller's Agent in 2025
Tara Jinks
LENNAR REALTY INC
-
NON MLS
N
Buyer's Agent in 2025
NON MLS
NON MLS (realMLS)
Map
Source: realMLS (Northeast Florida Multiple Listing Service)
MLS Number: 2067843
- 317 Miromar Lake Dr
- 1895 Deer Run Rd
- 1285 Thompson Bailey Rd
- 80 Old Bull Bay Ct
- HALLE II Plan at St Augustine Lakes - St Augustine Lakes 50S
- Sierra II Plan at St Augustine Lakes - St Augustine Lakes 50S
- Brio II Plan at St Augustine Lakes - St Augustine Lakes 50S
- Sierra II w/ Bonus Plan at St Augustine Lakes - St Augustine Lakes 50S
- KATE II Plan at St Augustine Lakes - St Augustine Lakes 50S
- Trevi II Plan at St Augustine Lakes - St Augustine Lakes 50S
- Charle II Plan at St Augustine Lakes - St Augustine Lakes 50S
- 52 Old Bull Bay Ct
- 79 Old Bull Bay Ct
- Columbus Plan at St Augustine Lakes - St Augustine Lakes 40S
- KATE II Plan at St Augustine Lakes - St Augustine Lakes 40S
- Chloe Plan at St Augustine Lakes - St Augustine Lakes 40S
- ALEXIA II Plan at St Augustine Lakes - St Augustine Lakes 40S
- BOONE II Plan at St Augustine Lakes - St Augustine Lakes 40S
- HAILEY II Plan at St Augustine Lakes - St Augustine Lakes 40S
- 266 Circle Dr E
