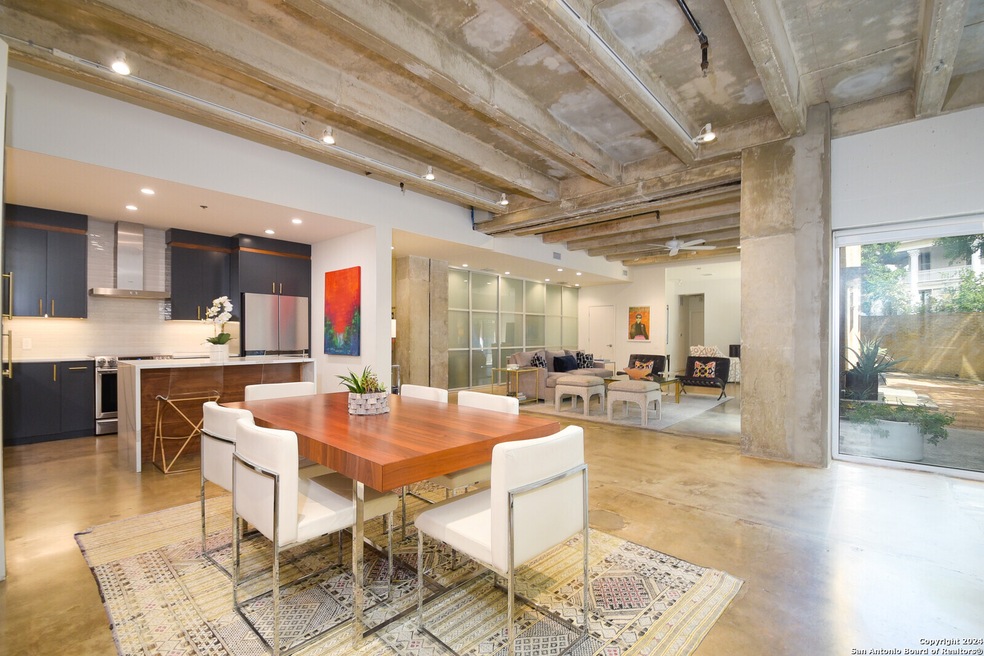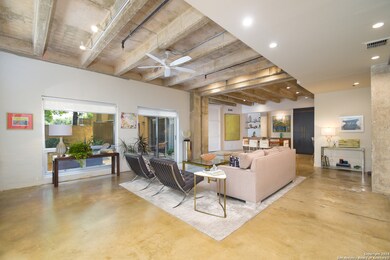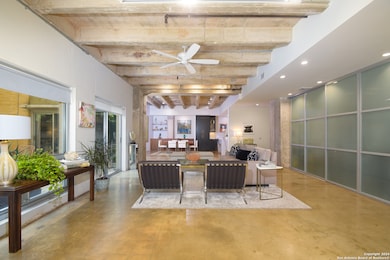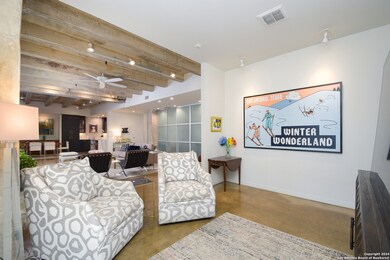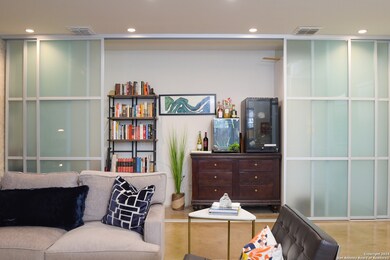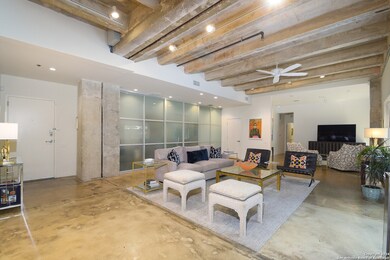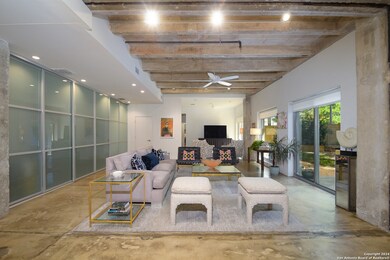
St. Benedict's Lofts 1115 S Alamo St Unit 2105 San Antonio, TX 78210
SoFlo NeighborhoodHighlights
- All Bedrooms Downstairs
- Custom Closet System
- Solid Surface Countertops
- Open Floorplan
- High Ceiling
- Island without Cooktop
About This Home
As of January 2025Located in the historic King William neighborhood, this spacious double unit is just steps away from the river. Surrounded by restaurants and shops, and close to downtown, the St. Benedict Lofts offers urban convenience along with a secure property filled with amenities. This ground-floor unit boasts a newly remodeled kitchen, built-in walnut cabinetry in the dining area, and tons of closet space. Sliding doors conceal a large space that can be used for storage, a wet bar and/or additional living area. The unit is currently 2 bedrooms/2.5 baths, but can easily be a 3/3 with minor alterations. At nearly 1900 square feet, not including the patio space, there's plenty of room for entertaining or a live/work environment. The unit opens directly onto a lovely courtyard via multiple sliding doors. HOA fees include membership at the on-site gym, run by MBS fitness. A yoga and pilates studio is also on property. Additionally, the beautiful outdoor area features a large pool, grills and multiple gathering areas for socializing.
Last Agent to Sell the Property
Diana Gonzalez
Crown Realty Holdings LLC Listed on: 07/18/2024
Last Buyer's Agent
Non MLS
Non Mls Office
Property Details
Home Type
- Condominium
Est. Annual Taxes
- $16,837
Year Built
- Built in 2009
HOA Fees
- $823 Monthly HOA Fees
Home Design
- Brick Exterior Construction
Interior Spaces
- 1,898 Sq Ft Home
- 4-Story Property
- Open Floorplan
- High Ceiling
- Ceiling Fan
- Window Treatments
- Combination Dining and Living Room
- Inside Utility
- Concrete Flooring
Kitchen
- Breakfast Bar
- Self-Cleaning Oven
- Stove
- Dishwasher
- Island without Cooktop
- Solid Surface Countertops
- Disposal
Bedrooms and Bathrooms
- 2 Bedrooms
- All Bedrooms Down
- Custom Closet System
- Walk-In Closet
Laundry
- Laundry Room
- Laundry on main level
- Washer Hookup
Schools
- Bonham Elementary School
- Page Middle School
- Brackenrdg High School
Utilities
- Central Heating and Cooling System
- Electric Water Heater
- Phone Available
- Cable TV Available
Community Details
- $200 HOA Transfer Fee
- St. Benedicts Owners Association
- Mandatory home owners association
Listing and Financial Details
- Legal Lot and Block 2105 / BLDG
- Assessor Parcel Number 007471022105
Ownership History
Purchase Details
Similar Homes in San Antonio, TX
Home Values in the Area
Average Home Value in this Area
Purchase History
| Date | Type | Sale Price | Title Company |
|---|---|---|---|
| Warranty Deed | -- | Presidio Title |
Property History
| Date | Event | Price | Change | Sq Ft Price |
|---|---|---|---|---|
| 01/17/2025 01/17/25 | Sold | -- | -- | -- |
| 12/30/2024 12/30/24 | Pending | -- | -- | -- |
| 12/05/2024 12/05/24 | Price Changed | $699,000 | -10.4% | $368 / Sq Ft |
| 10/03/2024 10/03/24 | Price Changed | $779,800 | -1.9% | $411 / Sq Ft |
| 07/18/2024 07/18/24 | For Sale | $795,000 | +44.7% | $419 / Sq Ft |
| 12/30/2019 12/30/19 | Off Market | -- | -- | -- |
| 09/27/2019 09/27/19 | Sold | -- | -- | -- |
| 08/28/2019 08/28/19 | Pending | -- | -- | -- |
| 03/13/2019 03/13/19 | For Sale | $549,500 | -- | $291 / Sq Ft |
Tax History Compared to Growth
Tax History
| Year | Tax Paid | Tax Assessment Tax Assessment Total Assessment is a certain percentage of the fair market value that is determined by local assessors to be the total taxable value of land and additions on the property. | Land | Improvement |
|---|---|---|---|---|
| 2023 | $13,707 | $651,791 | $95,550 | $594,500 |
| 2022 | $16,055 | $592,537 | $95,550 | $524,630 |
| 2021 | $15,050 | $538,670 | $95,550 | $443,120 |
| 2020 | $13,321 | $470,000 | $95,550 | $374,450 |
| 2019 | $15,002 | $523,470 | $95,550 | $427,920 |
| 2018 | $14,163 | $499,110 | $95,550 | $403,560 |
| 2017 | $13,607 | $482,100 | $95,550 | $386,550 |
| 2016 | $4,694 | $166,310 | $36,400 | $129,910 |
Agents Affiliated with this Home
-
D
Seller's Agent in 2025
Diana Gonzalez
Crown Realty Holdings LLC
-
N
Buyer's Agent in 2025
Non MLS
Non Mls Office
-
Rick Kuper

Seller's Agent in 2019
Rick Kuper
Kuper Sotheby's Int'l Realty
(210) 240-8282
30 Total Sales
About St. Benedict's Lofts
Map
Source: San Antonio Board of REALTORS®
MLS Number: 1793904
APN: 00747-102-2105
- 1115 S Alamo St Unit 2211
- 1115 S Alamo St Unit 2410
- 338 Madison
- 433 Madison
- 119 Adams St
- 115 Wickes St
- 418 Clay St
- 418 Clay St Unit 301
- 135 Adams St Unit 4
- 135 Adams St Unit 2
- 208 Mission St
- 207 Wickes St
- 236 Madison
- 516 E Guenther St
- 215 Beauregard
- 302 Cedar St
- 241 King William
- 217 W Johnson
- 331 Wickes St
- 723 S Main Ave
