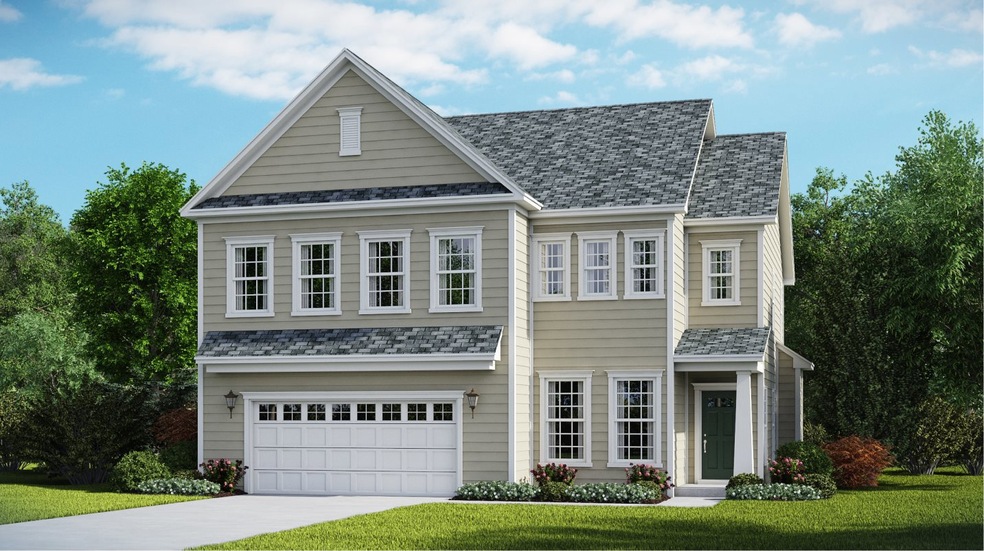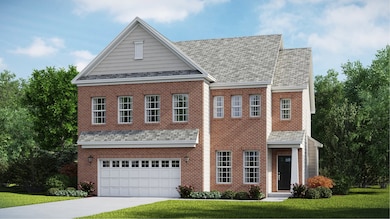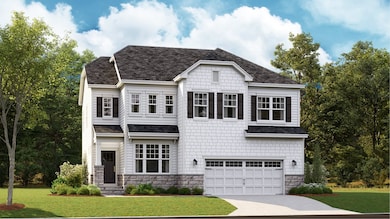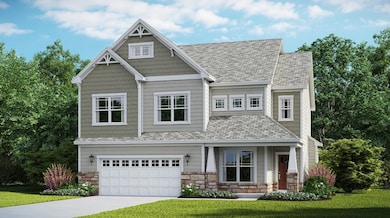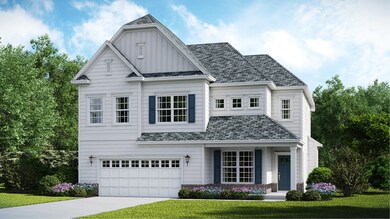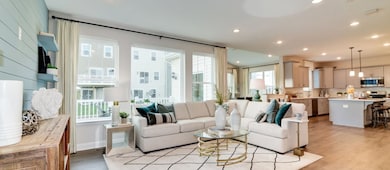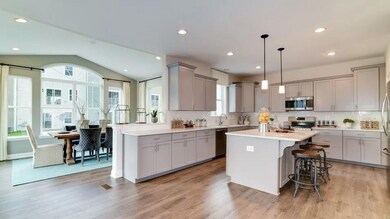
Portfield White Plains, MD 20695
Estimated payment $3,576/month
Total Views
2,196
4
Beds
2.5
Baths
2,406
Sq Ft
$227
Price per Sq Ft
Highlights
- New Construction
- Vaulted Ceiling
- Soccer Field
- Clubhouse
- Community Pool
- Park
About This Home
This spacious two-story home features a bright study area near the foyer and an open living area that extends to the backyard through a set of sliding glass doors. Upstairs is a loft surrounded by four bedrooms, including the owner’s suite with a spa-inspired bathroom.
Home Details
Home Type
- Single Family
Parking
- 2 Car Garage
Home Design
- New Construction
- Ready To Build Floorplan
- Portfield Plan
Interior Spaces
- 2,406 Sq Ft Home
- 2-Story Property
- Vaulted Ceiling
- Basement
Bedrooms and Bathrooms
- 4 Bedrooms
Community Details
Overview
- Actively Selling
- Built by Lennar
- St. Charles Highlands Signature Subdivision
Amenities
- Clubhouse
- Community Center
Recreation
- Soccer Field
- Community Pool
- Park
- Trails
Sales Office
- 4005 Aydon Pl
- White Plains, MD 20695
- Builder Spec Website
Office Hours
- Mon 2-6 | Tue 10-6 | Wed 10-6 | Thu 10-6 | Fri 10-6 | Sat 10-6 | Sun 10-6
Map
Create a Home Valuation Report for This Property
The Home Valuation Report is an in-depth analysis detailing your home's value as well as a comparison with similar homes in the area
Similar Homes in the area
Home Values in the Area
Average Home Value in this Area
Property History
| Date | Event | Price | Change | Sq Ft Price |
|---|---|---|---|---|
| 02/25/2025 02/25/25 | For Sale | $545,990 | -- | $227 / Sq Ft |
Nearby Homes
- 5768 Frederick Douglas Place
- 4387 Shakespeare Cir
- 5672 Lewis Carroll Dr
- 5656 Lewis Carroll Dr
- 4114 Hatley Place
- 5778 Frederick Douglas Place
- 4005 Aydon Place
- 4005 Aydon Place
- 4005 Aydon Place
- 4005 Aydon Place
- 4005 Aydon Place
- 4005 Aydon Place
- 4005 Aydon Place
- 4005 Aydon Place
- 4005 Aydon Place
- 4005 Aydon Place
- 4005 Aydon Place
- 0 Opals Place Unit MDCH2000906
- 3525 Silent Creek Rd
- 3939 Hedgemeade Ct
