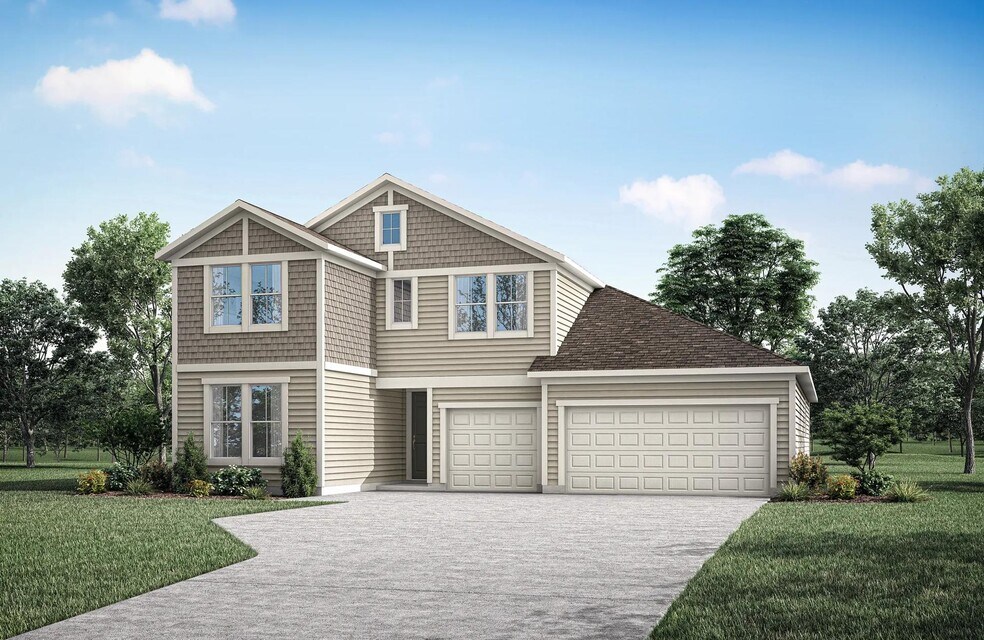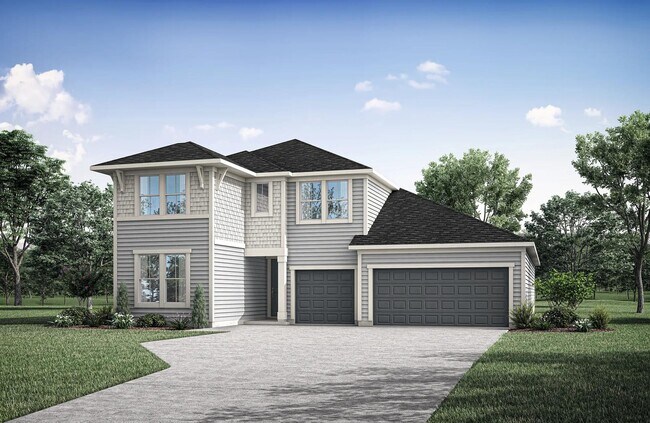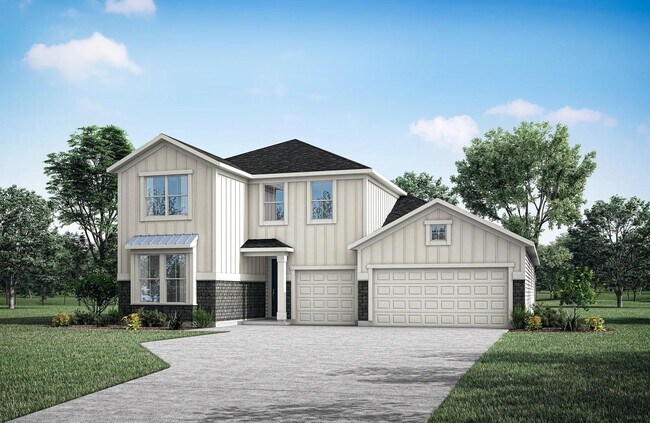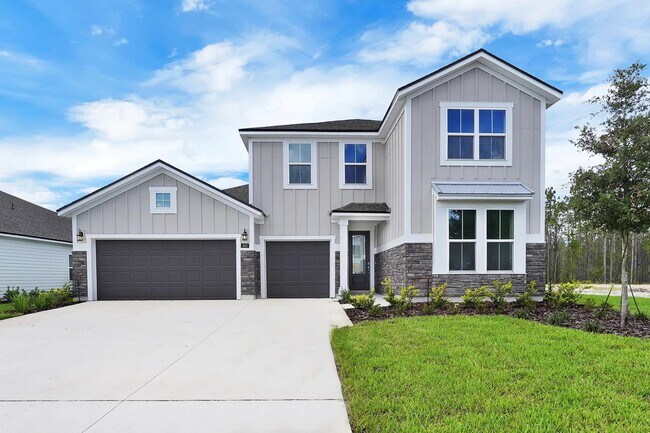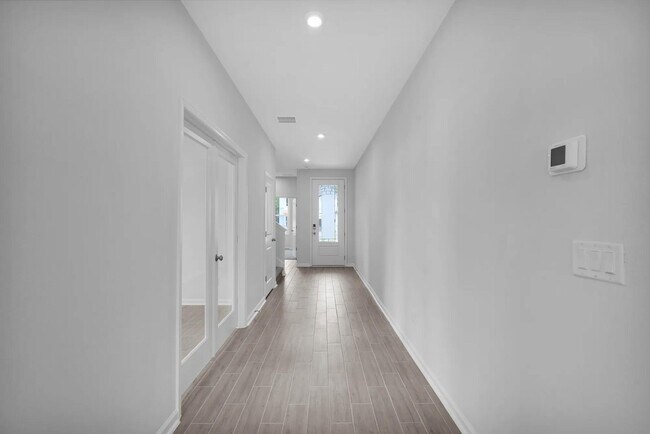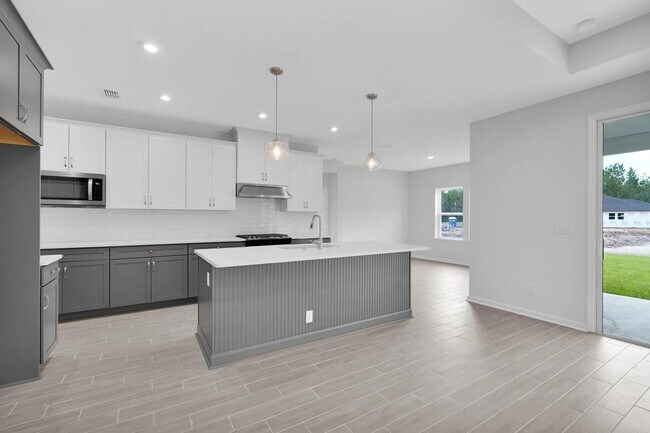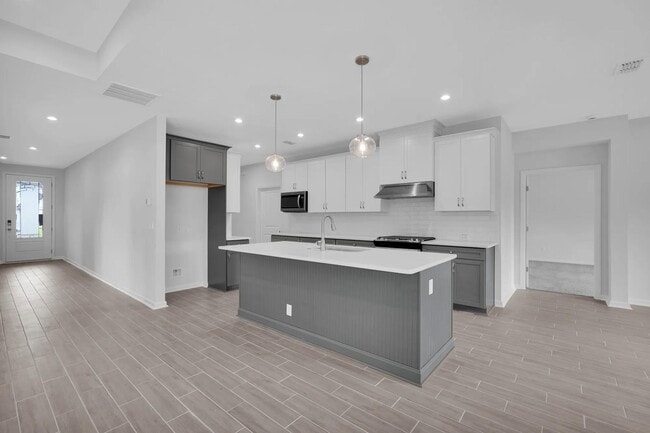
Verified badge confirms data from builder
Saint Augustine, FL 32092
Estimated payment starting at $3,796/month
Total Views
10,195
4 - 6
Beds
3
Baths
3,120+
Sq Ft
$196
Price per Sq Ft
Highlights
- Golf Course Community
- Fitness Center
- Fishing
- Picolata Crossing Elementary School Rated A
- New Construction
- Primary Bedroom Suite
About This Floor Plan
The gorgeous St. George plan blends functionality with multiple luxurious spaces fit for any resident. Highlights include a private, yet expansive main-level owner's suite, open living area with plenty of options and upgrades, a large flex room and guest suite on the main level. The second level provides plenty of opportunity as well, with multiple bedrooms, a large gameroom, and both additional bedroom and media room options. The rear covered porch is the perfect place to relax and enjoy countless Floridian evenings.
Sales Office
Hours
| Monday - Saturday |
10:00 AM - 5:00 PM
|
| Sunday |
12:00 PM - 5:00 PM
|
Sales Team
Amy Wood
Office Address
This address is an offsite sales center.
101 Dolcetto Dr
Saint Augustine, FL 32092
Driving Directions
Home Details
Home Type
- Single Family
Parking
- 3 Car Attached Garage
- Front Facing Garage
Home Design
- New Construction
Interior Spaces
- 3,120-3,126 Sq Ft Home
- 2-Story Property
- Mud Room
- Formal Entry
- Family Room
- Combination Kitchen and Dining Room
- Home Office
- Bonus Room
- Game Room
- Flex Room
Kitchen
- Breakfast Room
- Eat-In Kitchen
- Breakfast Bar
- Walk-In Pantry
- Kitchen Island
- Prep Sink
Bedrooms and Bathrooms
- 4-6 Bedrooms
- Main Floor Bedroom
- Primary Bedroom Suite
- Dual Closets
- Walk-In Closet
- 3 Full Bathrooms
- Primary bathroom on main floor
- Double Vanity
- Private Water Closet
- Bathtub with Shower
- Walk-in Shower
Laundry
- Laundry Room
- Laundry on main level
Additional Features
- Covered Patio or Porch
- High Speed Internet
Community Details
Overview
- Property has a Home Owners Association
- Pond in Community
- Greenbelt
Amenities
- Community Gazebo
- Clubhouse
- Community Center
Recreation
- Golf Course Community
- Tennis Courts
- Community Basketball Court
- Volleyball Courts
- Pickleball Courts
- Community Playground
- Fitness Center
- Lap or Exercise Community Pool
- Fishing
- Fishing Allowed
- Park
- Tot Lot
- Bike Racetrack
- Dog Park
- Recreational Area
- Trails
Map
Other Plans in TrailMark - Phase 10
About the Builder
Drees Homes, founded in 1928, is a privately held, family-owned homebuilder recognized for its commitment to quality and innovation. Headquartered in Fort Mitchell, Kentucky, the company designs and constructs single-family homes across multiple U.S. markets. Drees offers customizable floor plans, energy-efficient features, and integrated smart-home technology to meet modern living standards. Its award-winning Design Centers provide a streamlined experience for homebuyers, enabling personalized selections of finishes and structural options in one location. With nearly a century of experience, Drees Homes continues to focus on craftsmanship, sustainability, and customer-driven design, serving both new construction communities and move-in-ready homes.
Nearby Homes
- TrailMark - Phase 10
- Reverie at TrailMark - 53' Homesites
- Reverie at TrailMark - 63' Homesites
- Reverie at TrailMark - 43' Homesites
- TrailMark - TrailMark II
- TrailMark - Trailmark
- TrailMark
- 0 County Road 13 N Unit 254376
- 0 County Road 13 N Unit 2102442
- 5705 County Road 208
- TrailMark - Phase 6
- 3570 Joe Ashton Rd
- 0 County Road 208 Unit 2125766
- 5640 State Road 16
- 7070 State Road 16
- 6205 Hunters Ln
- Cherry Elm at SilverLeaf
- 8379 Colee Cove Rd
- 8211 Colee Cove Branch Rd
- 8211 Colee Cove Branch Rd
