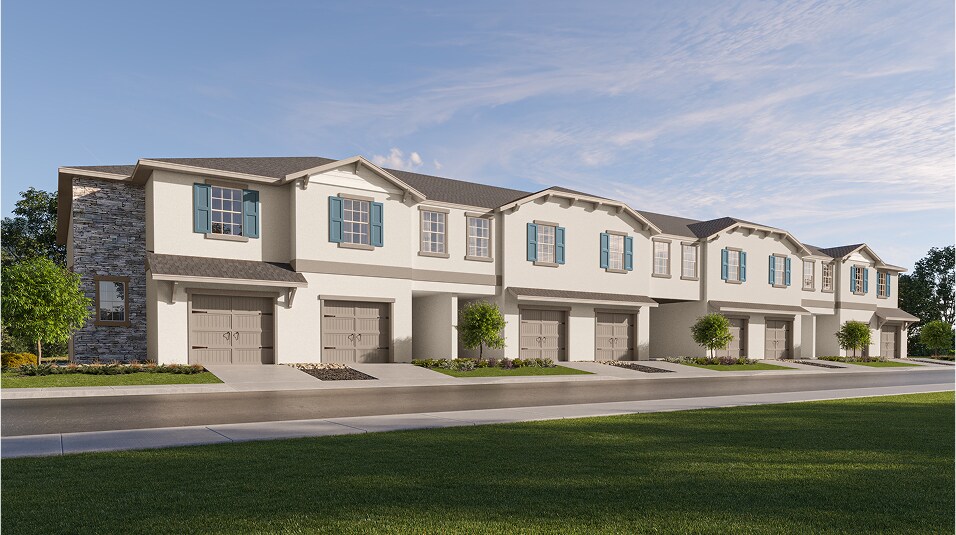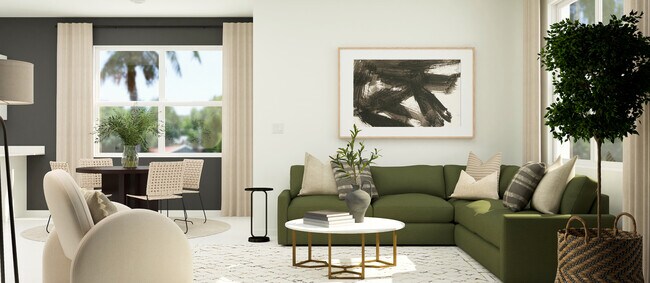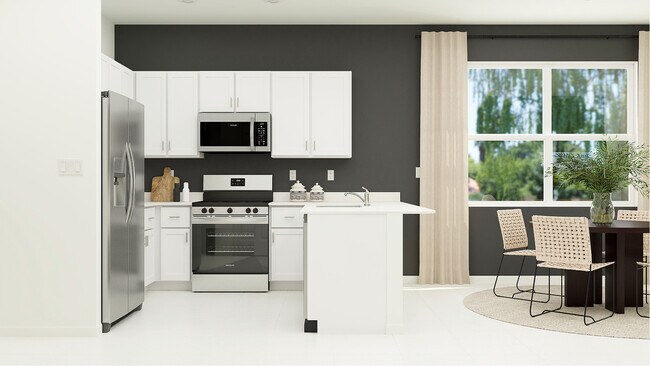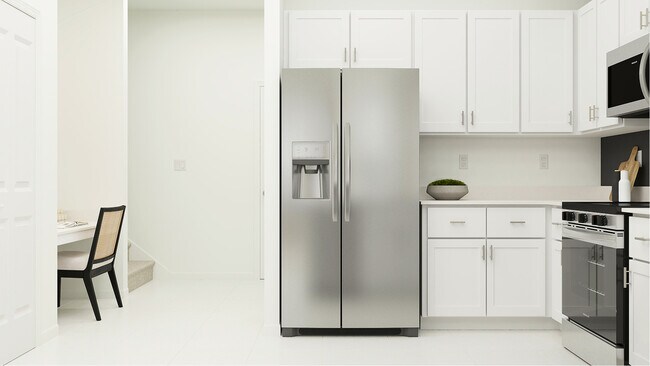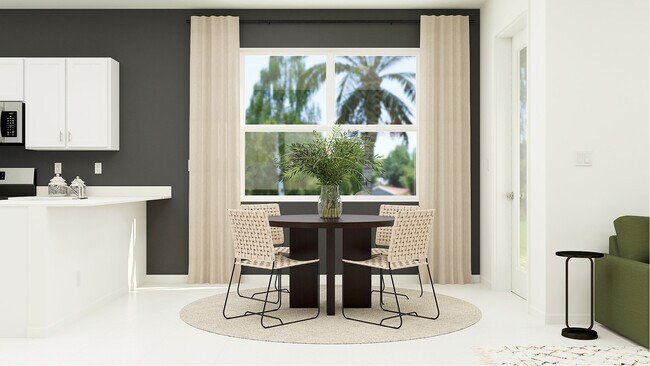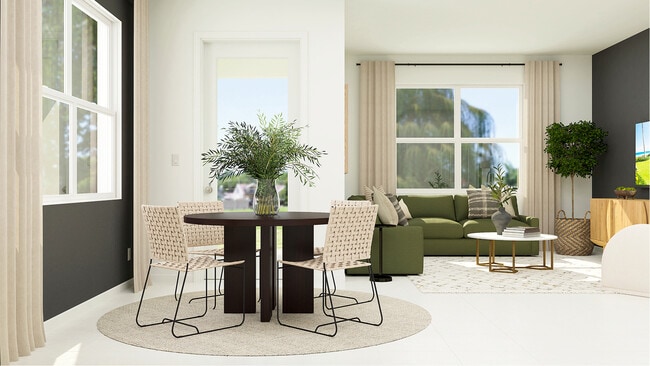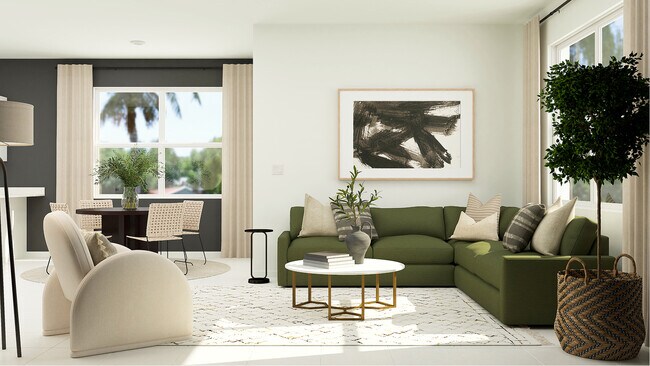
Verified badge confirms data from builder
Riverview, FL 33578
Estimated payment starting at $2,547/month
Total Views
7,083
3
Beds
2.5
Baths
1,787
Sq Ft
$201
Price per Sq Ft
Highlights
- New Construction
- Finished Room Over Garage
- Loft
- Gene Witt Elementary School Rated A-
- Primary Bedroom Suite
- Private Yard
About This Floor Plan
This two-story townhome showcases a contemporary open design among the first-floor kitchen, living room and dining room to promote seamless transitions between spaces. Nearby is a covered patio for outdoor relaxation. Upstairs caters to intimate spaces with a versatile loft area, two secondary bedrooms with shared access to a Jack-and-Jill style bathroom, along with the private owner’s suite complemented by an oversized walk-in closet.
Sales Office
All tours are by appointment only. Please contact sales office to schedule.
Office Address
10439 Golden Sands Ave
Riverview, FL 33578
Townhouse Details
Home Type
- Townhome
Lot Details
- Private Yard
- Lawn
HOA Fees
- $299 Monthly HOA Fees
Parking
- 1 Car Attached Garage
- Finished Room Over Garage
- Front Facing Garage
Taxes
- Special Tax
Home Design
- New Construction
Interior Spaces
- 2-Story Property
- Living Room
- Open Floorplan
- Dining Area
- Loft
Kitchen
- Breakfast Area or Nook
- Breakfast Bar
Bedrooms and Bathrooms
- 3 Bedrooms
- Primary Bedroom Suite
- Walk-In Closet
- Powder Room
- Dual Vanity Sinks in Primary Bathroom
- Bathtub with Shower
- Walk-in Shower
Laundry
- Laundry Room
- Laundry on upper level
Outdoor Features
- Covered Patio or Porch
Utilities
- Air Conditioning
- Central Heating
Map
Move In Ready Homes with this Plan
Other Plans in The Townes at Market Edge
About the Builder
Since 1954, Lennar has built over one million new homes for families across America. They build in some of the nation’s most popular cities, and their communities cater to all lifestyles and family dynamics, whether you are a first-time or move-up buyer, multigenerational family, or Active Adult.
Nearby Homes
- The Townes at Market Edge
- 0000 Florida 64
- 38203 8th St E
- 0 Bunker Hill Rd Unit Parcel E
- 0 Bunker Hill Rd Unit PARCEL F
- 3045 Logue Rd
- 8994 Bunker Hill Rd
- 28024 State Road 64 E
- 0 Bayou Cove Unit MFRA4658238
- 37851 State Road 64 E
- 0 Keentown Rd
- 30815 Taylor Grade Rd
- 41025 20th Place E
- 6305 253rd St E
- 0 County Road 675
- 24820 49th Ave E
- 4850 Wauchula Rd
- 4915 County Road 675
- 1455 S Duette Rd
- 21552 E State Road 64
