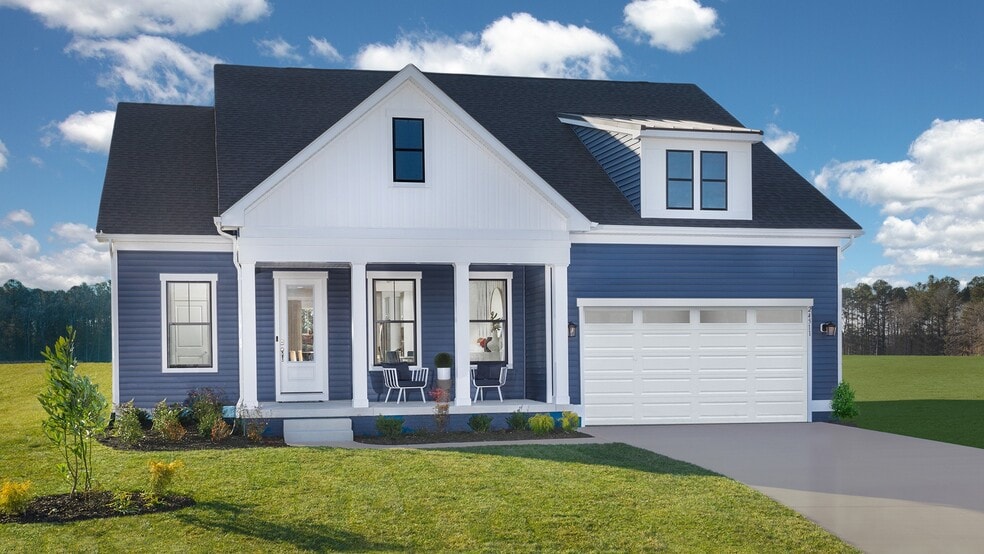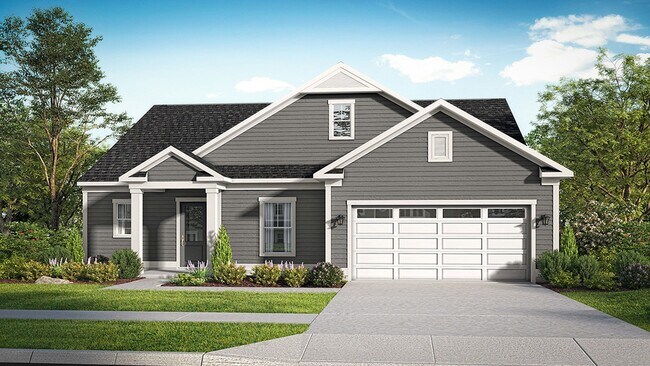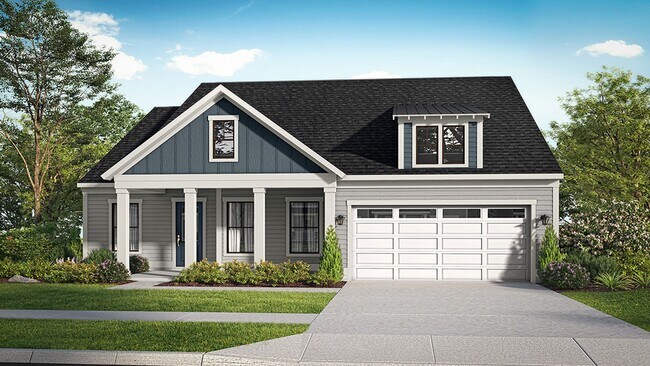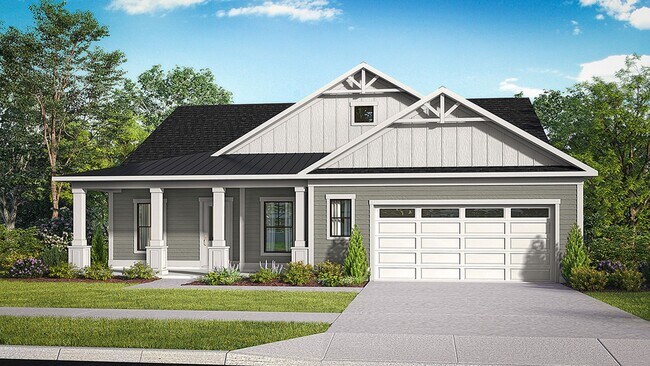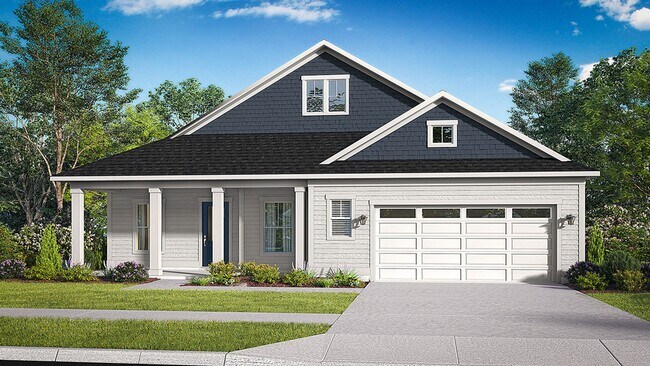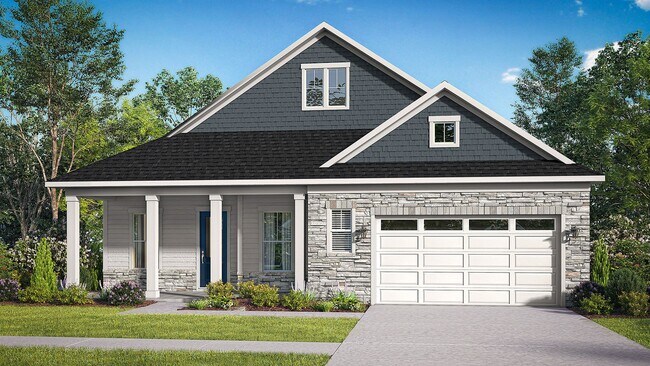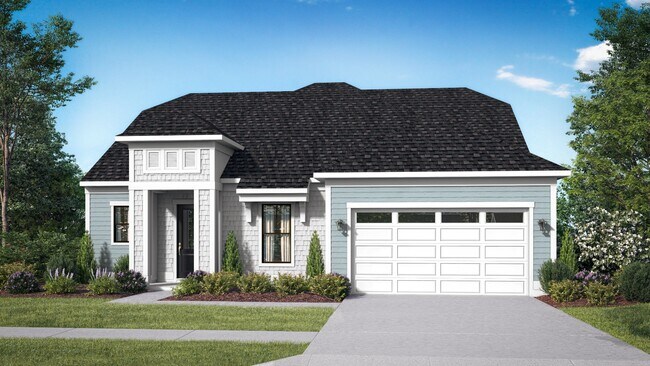
Estimated payment starting at $2,738/month
Highlights
- New Construction
- Primary Bedroom Suite
- Tennis Courts
- Love Creek Elementary School Rated A
- Lap or Exercise Community Pool
- Breakfast Area or Nook
About This Floor Plan
Experience the allure of the St. Kitts home design, situated in the charming Wetherby community, just minutes away from the beach, a nature preserve, and golf courses. Embrace the opportunity to own a brand-new, to-be-built home that seamlessly combines elegance, personalization, and natural beauty. With wooded homesites, main-level living, an array of exceptional features, the St. Kitts model opens the door to a lifestyle of unmatched sophistication. Choose from 3 to 4 bedrooms and 2.5 to 3.5 baths, spanning 1,834 to 2,708 square feet of meticulously designed living space. The kitchen, the heart of the home, goes beyond being just a room – it’s a place where lasting memories are created. The oversized kitchen island beckons family and friends to gather, whether for a grand dinner or casual breakfast. Enjoy the extra storage space with the cabinetry on both sides of the island. The open concept design allows guests to seamlessly mingle in the family room, breakfast area, and even the rear lanai while remaining at the center of the home. Picture indoor-outdoor harmony with the option of an expandable and screened lanai. Whether you prefer the warmth of an indoor fireplace or the fresh air under the stars by the outdoor fireplace, the choice is yours. For those seeking additional space, you can add the optional second floor that is complete with another bedroom, full bathroom and spacious loft. Your home is not just built to last but also designed to be eco-friendly. Benefit from 2x6 exterior wall construction and a tankless water heater, ensuring energy efficiency and lower utility bills. The St. Kitts home design at Wetherby is more than a house, it’s an invitation to a life of luxury and comfort.
Builder Incentives
Receive Up To $20,000 In Option Upgrades & $20,000 in Closing Costs at Wetherby!
Receive Up To $20,000 In Option Upgrades & $20,000 in Closing Costs at Wetherby!
Sales Office
| Monday |
12:00 PM - 5:00 PM
|
| Tuesday - Saturday |
10:00 AM - 5:00 PM
|
| Sunday |
12:00 PM - 5:00 PM
|
Home Details
Home Type
- Single Family
Parking
- 2 Car Attached Garage
- Front Facing Garage
Home Design
- New Construction
Interior Spaces
- 1,834-2,708 Sq Ft Home
- 1-Story Property
- Fireplace
- Family Room
- Laundry Room
Kitchen
- Breakfast Area or Nook
- Kitchen Island
Bedrooms and Bathrooms
- 3-4 Bedrooms
- Primary Bedroom Suite
- Walk-In Closet
- Powder Room
- Private Water Closet
- Bathtub with Shower
- Walk-in Shower
Outdoor Features
- Patio
Community Details
- Tennis Courts
- Pickleball Courts
- Lap or Exercise Community Pool
Map
Other Plans in Wetherby
About the Builder
- Wetherby
- Liberty East
- Liberty West
- Pelican Point
- 0 Rt 48 Unit DESU2101162
- Autumndale
- 24877 Stevenson Rd
- 00004 Mount Joy Rd
- 00001 Mount Joy Rd
- 00002 Mount Joy Rd
- 00003 Mount Joy Rd
- 00005 Mount Joy Rd
- 30425 Hollymount Rd
- Lot 33 Holiday Dr
- 30802 Friendship Rd
- LOT 40 Vacation Rd
- Riverwood
- Lot 90 Congress Dr
- 90 Congress Dr
- 23360 Greenbank Dr
Ask me questions while you tour the home.
