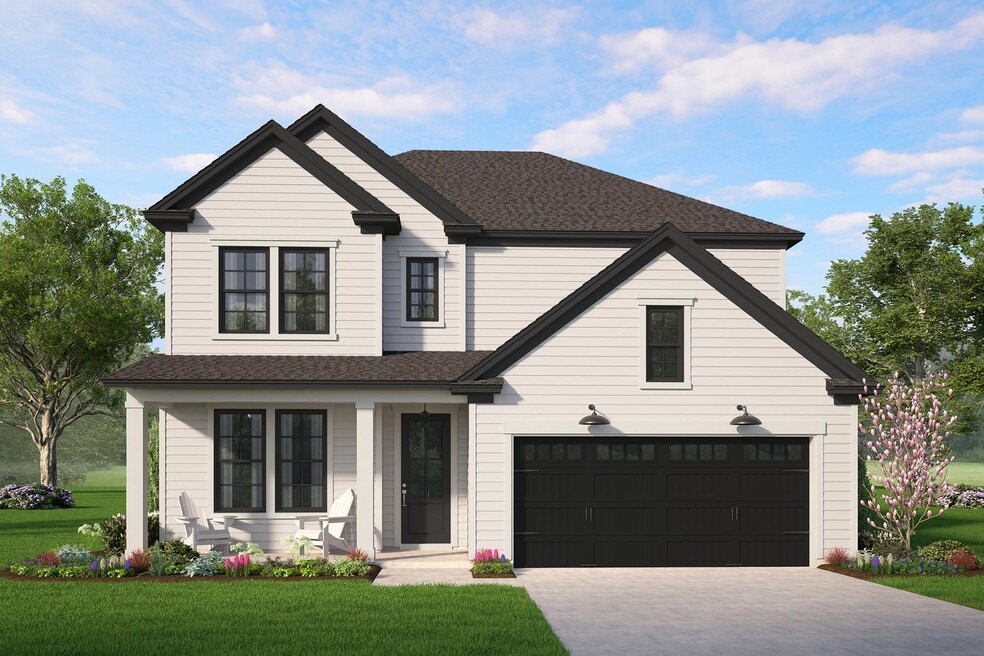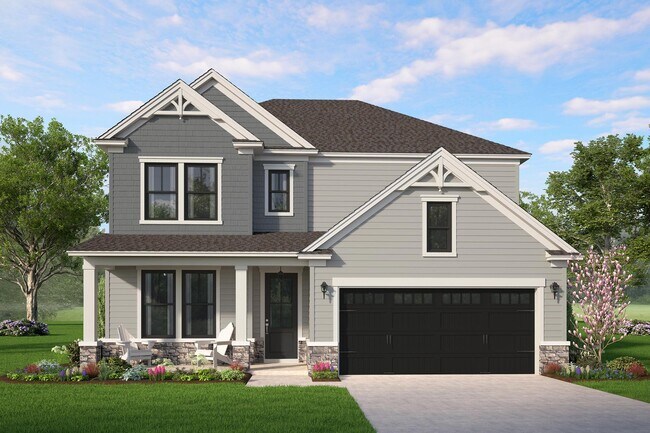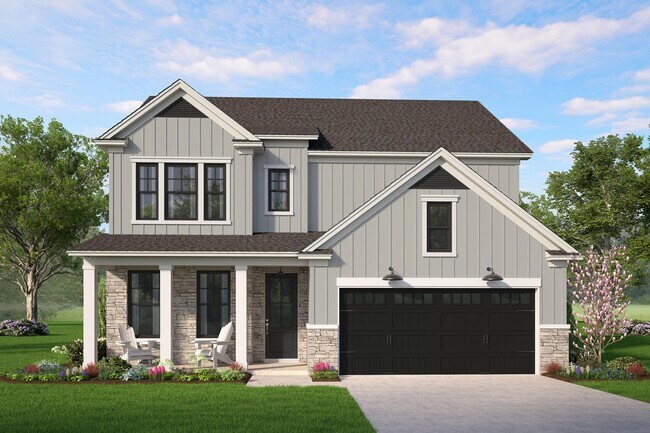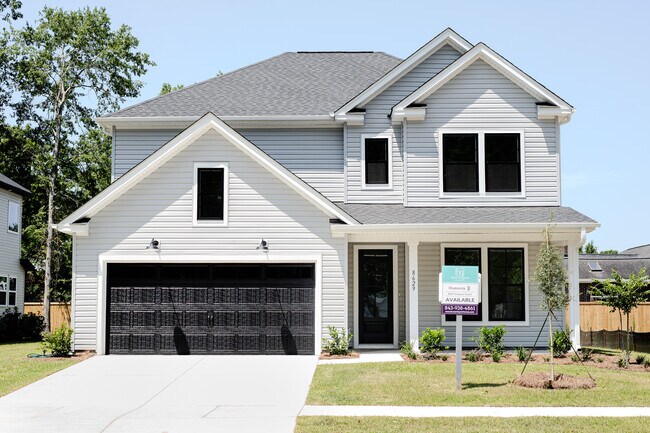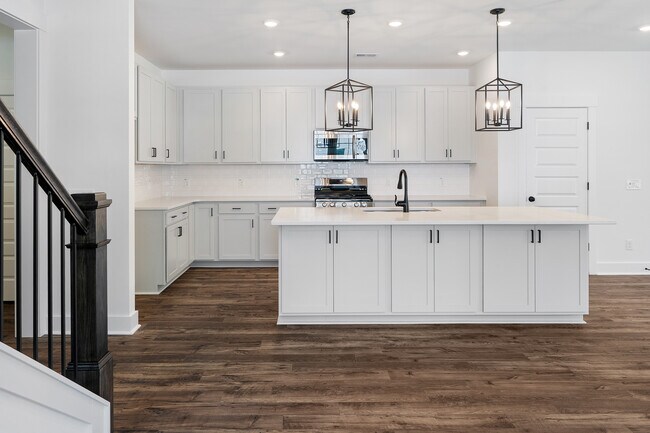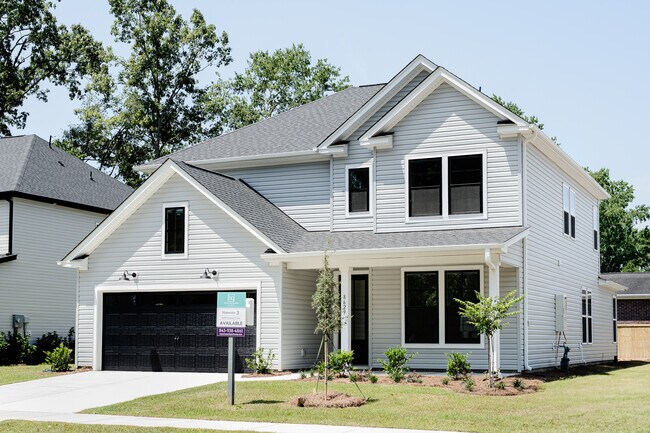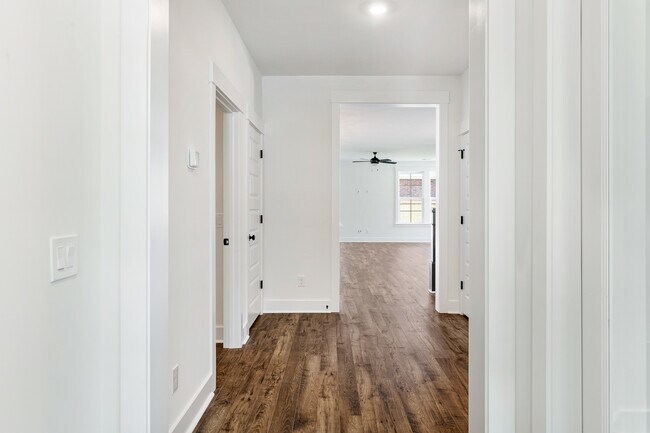
Conway, SC 29526
Estimated payment starting at $2,884/month
Highlights
- New Construction
- Retreat
- No HOA
- Primary Bedroom Suite
- Pond in Community
- Breakfast Area or Nook
About This Floor Plan
The epitome of what a multi-generational home is, the St. Ledger home plan is ideal for square footage seekers. This 3,090 square foot home features convenient master suite living on the main level with a flexible secondary living space on the upper level. In addition to an open kitchen with center island and eat- in breakfast area, the main level is also home to a flex space that can serve as a home office, formal dining room or den. Upstairs you find 4 generously sized bedrooms, and 2 full bathrooms, that embrace a large retreat space perfect for a media room, play room or secondary living room. As with many of our plans, if you find you need an additional bedroom & bathroom, turn the downstairs flex space into its own suite and add the 5th bedroom!
Sales Office
All tours are by appointment only. Please contact sales office to schedule.
Home Details
Home Type
- Single Family
Parking
- 2 Car Attached Garage
- Front Facing Garage
Home Design
- New Construction
Interior Spaces
- 3,095 Sq Ft Home
- 2-Story Property
- Family Room
- Flex Room
- Laundry Room
Kitchen
- Breakfast Area or Nook
- Eat-In Kitchen
- Kitchen Island
Bedrooms and Bathrooms
- 5-6 Bedrooms
- Retreat
- Primary Bedroom Suite
- Walk-In Closet
- Jack-and-Jill Bathroom
- Powder Room
- Private Water Closet
- Bathtub
Outdoor Features
- Patio
- Porch
Community Details
- No Home Owners Association
- Pond in Community
Map
Other Plans in Huckleberry Estates
About the Builder
- Huckleberry Estates
- 5025 Huckleberry Ln
- Kingston Oaks
- TBB 50 Hucks Rd
- TBD2 Hucks Rd
- TB54 Hucks Rd
- TBD 34 Hucks Rd
- TBB 72 Hucks Rd
- TBD 48 Privetts Rd
- TBD65 Privetts Rd
- TBB64 Privetts Rd
- TBB 18 Privetts Rd
- TBB 88 Privetts Rd
- TBD 59 Privetts Rd
- TBD 38 Privetts Rd
- TBD 37 Privetts Rd
- TBD 40 Privetts Rd
- TBD22 Privetts Rd
- TBD 52 Privetts Rd
- TBD 66 Privetts Rd
