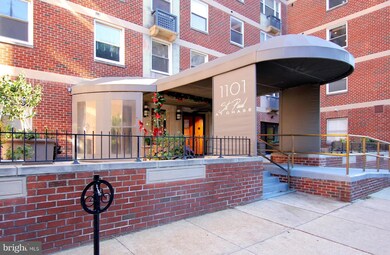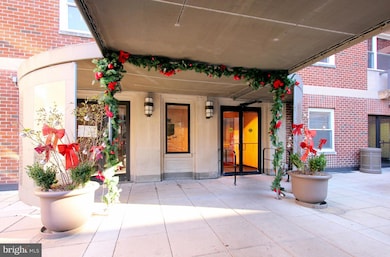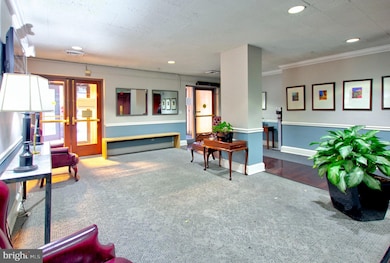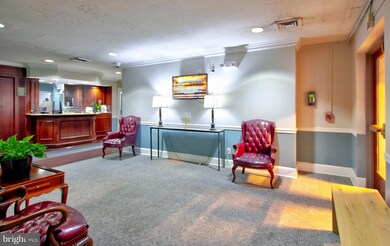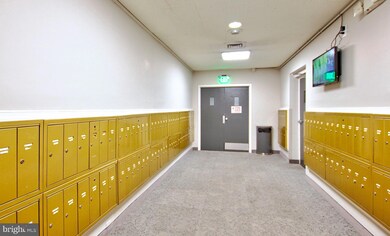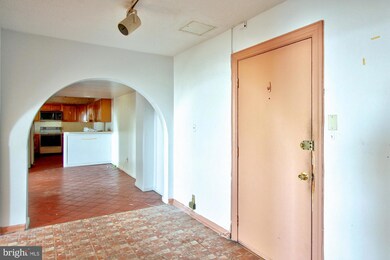
St. Paul at Chase Condominiums 1101 Saint Paul St Unit 2203 Baltimore, MD 21202
Mid-Town Belvedere NeighborhoodEstimated payment $2,079/month
Highlights
- Doorman
- Meeting Room
- Living Room
- City View
- Galley Kitchen
- Security Service
About This Home
Spacious two-bedroom, 2-bath with den high above the city noise on the 22nd floor of secure building with 24 hour conceierge. This two thousand square foot unit includes a ballroom size combination living and dining room with hardwood floor and a den connected by the original pocket doors. The den is large enough to accommodate a third bedroom if needed or use as a library, sewing or craft room or whatever you need a bonus room for. Plenty of sturdy oak cabinets in the kitchen with a pass-through window to the dining area. The bedrooms are carpeted but might have hardwood underneath. The primary bedroom includes an ensuite bath, good sized closet and built-in vanity. A stacked Washer/Dryer makes laundry a breeze. The unit needs a bit of TLC but is well worth it to make the updates you desire in the downtown location in a unit of this size.
Property Details
Home Type
- Condominium
Year Built
- Built in 1963
HOA Fees
- $985 Monthly HOA Fees
Parking
- On-Street Parking
Home Design
- Brick Exterior Construction
Interior Spaces
- 2,011 Sq Ft Home
- Property has 1 Level
- Insulated Windows
- Insulated Doors
- Entrance Foyer
- Living Room
- Dining Room
- Carpet
Kitchen
- Galley Kitchen
- Dishwasher
- Disposal
Bedrooms and Bathrooms
- 3 Main Level Bedrooms
- 2 Full Bathrooms
Laundry
- Laundry on main level
- Stacked Washer and Dryer
Utilities
- Central Air
- Heating Available
- Electric Water Heater
- Public Septic
Additional Features
- Accessible Elevator Installed
- Two or More Common Walls
- Urban Location
Listing and Financial Details
- Assessor Parcel Number 0311120497 264
Community Details
Overview
- Association fees include common area maintenance, custodial services maintenance, exterior building maintenance, insurance, management, reserve funds, snow removal, trash
- High-Rise Condominium
- Saint Paul At Chase Subdivision
Amenities
- Doorman
- Meeting Room
- Party Room
- Laundry Facilities
- Convenience Store
- Community Storage Space
Pet Policy
- Pets allowed on a case-by-case basis
Security
- Security Service
- Front Desk in Lobby
Map
About St. Paul at Chase Condominiums
Home Values in the Area
Average Home Value in this Area
Tax History
| Year | Tax Paid | Tax Assessment Tax Assessment Total Assessment is a certain percentage of the fair market value that is determined by local assessors to be the total taxable value of land and additions on the property. | Land | Improvement |
|---|---|---|---|---|
| 2024 | $6,706 | $285,500 | $0 | $0 |
| 2023 | $6,691 | $283,500 | $0 | $0 |
| 2022 | $6,643 | $281,500 | $70,300 | $211,200 |
| 2021 | $6,090 | $258,033 | $0 | $0 |
| 2020 | $4,938 | $234,567 | $0 | $0 |
| 2019 | $4,511 | $211,100 | $52,700 | $158,400 |
| 2018 | $4,586 | $211,100 | $52,700 | $158,400 |
| 2017 | $4,637 | $211,100 | $0 | $0 |
| 2016 | $3,827 | $250,000 | $0 | $0 |
| 2015 | $3,827 | $250,000 | $0 | $0 |
| 2014 | $3,827 | $250,000 | $0 | $0 |
Property History
| Date | Event | Price | Change | Sq Ft Price |
|---|---|---|---|---|
| 05/29/2025 05/29/25 | Pending | -- | -- | -- |
| 05/24/2025 05/24/25 | Price Changed | $166,500 | -26.0% | $83 / Sq Ft |
| 05/24/2025 05/24/25 | For Sale | $224,900 | -- | $112 / Sq Ft |
Purchase History
| Date | Type | Sale Price | Title Company |
|---|---|---|---|
| Trustee Deed | $265,000 | None Listed On Document | |
| Trustee Deed | $265,000 | None Listed On Document | |
| Deed | $95,000 | -- |
Mortgage History
| Date | Status | Loan Amount | Loan Type |
|---|---|---|---|
| Previous Owner | $470,000 | Stand Alone Second | |
| Previous Owner | $428,000 | Stand Alone Refi Refinance Of Original Loan | |
| Previous Owner | $381,600 | Stand Alone Refi Refinance Of Original Loan |
Similar Homes in Baltimore, MD
Source: Bright MLS
MLS Number: MDBA2169494
APN: 0497-264
- 1101 Saint Paul St Unit 711
- 1101 Saint Paul St Unit 606
- 1101 Saint Paul St Unit 1812
- 1101 Saint Paul St Unit 301
- 1101 Saint Paul St Unit 710
- 1 E Chase St
- 1 E Chase St Unit 403
- 1 E Chase St Unit 914
- 1115 N Calvert St
- 1113 N Calvert St
- 1001 Saint Paul St Unit 2D
- 1001 Saint Paul St Unit 3F
- 1001 Saint Paul St Unit 9F
- 1001 Saint Paul St Unit 7H
- 1209 N Charles St Unit 109
- 1209 N Charles St Unit 315
- 1209 N Charles St Unit 209
- 1209 N Charles St Unit 314
- 1209 N Charles St Unit 303
- 1209 N Charles St Unit 107

