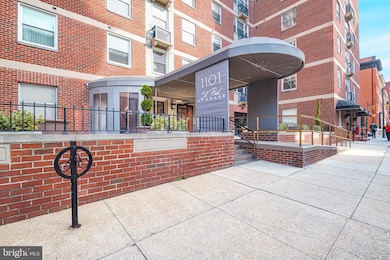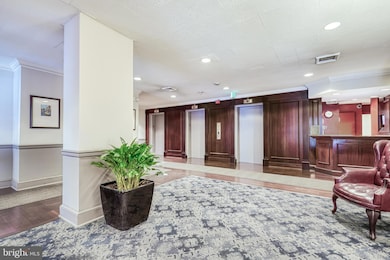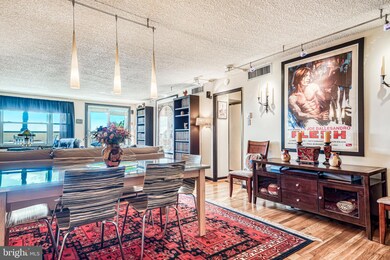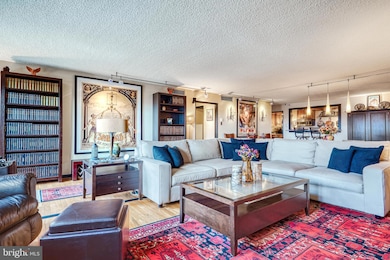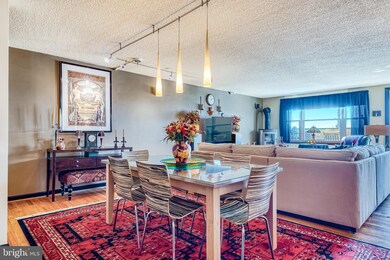
St. Paul at Chase Condominiums 1101 Saint Paul St Unit 2204 Baltimore, MD 21202
Mid-Town Belvedere NeighborhoodEstimated Value: $322,933 - $379,000
Highlights
- Doorman
- Wood Burning Stove
- Traditional Floor Plan
- Penthouse
- Contemporary Architecture
- Wood Flooring
About This Home
As of October 2020Incredible Value in a fabulous property! With sweeping panorama and a huge terrace (600 sq. ft.), this handsome condo is an ideal city residence. In the middle of Historic Mount Vernon, it offers enormous convenience and the best of city living! And it provides easy access to the neighborhood's snappy restaurants, cafes and night spots. The outside terrace is a fabulous entertainment space in warmer months and provides room for a city "garden". Inside, the unit is in marvelous condition--Living Room/Dining Area with free-standing fireplace, an expansive master suite with recent bath and two additional bedrooms (the 3rd is used as a study/den). The kitchen has lots of "cook power", updated cabinets and countertops and recent appliances. Awesome pantry with washer/dryer hookup (only) and plenty of room to stockpile supplies. The building's main lobby, hallways and public spaces are scheduled for renovations and redecorating in the near future.The city's cultural institutions are close at hand--The Walters Museum, The Peabody Conservatory, The Meyerhoff Symphony Hall, Center Stage and the Maryland Historical Society. Plenty of transportation options--Penn Station with its commuter trains to Washington, D. C., the City Circulator, city buses and light rail service. And I-83 is close by. Garage parking is rented on a monthly basis as available.
Last Agent to Sell the Property
Eva Higgins
Berkshire Hathaway HomeServices Homesale Realty Listed on: 04/15/2020
Property Details
Home Type
- Condominium
Est. Annual Taxes
- $4,163
Year Built
- Built in 1961
Lot Details
- 1,699
HOA Fees
- $717 Monthly HOA Fees
Home Design
- Penthouse
- Contemporary Architecture
- Brick Exterior Construction
Interior Spaces
- 1,679 Sq Ft Home
- Property has 1 Level
- Traditional Floor Plan
- Built-In Features
- Crown Molding
- Ceiling Fan
- Wood Burning Stove
- Free Standing Fireplace
- Fireplace With Glass Doors
- Double Pane Windows
- Replacement Windows
- Insulated Windows
- Window Treatments
- Window Screens
- Entrance Foyer
- Combination Dining and Living Room
- Wood Flooring
- Intercom
- Washer and Dryer Hookup
Kitchen
- Electric Oven or Range
- Built-In Microwave
- Ice Maker
- Dishwasher
- Disposal
Bedrooms and Bathrooms
- 3 Main Level Bedrooms
- En-Suite Primary Bedroom
- 2 Full Bathrooms
Basement
- Garage Access
- Exterior Basement Entry
Accessible Home Design
- Accessible Elevator Installed
- Halls are 48 inches wide or more
- Entry Slope Less Than 1 Foot
- Ramp on the main level
Utilities
- Central Air
- Electric Baseboard Heater
- Electric Water Heater
Additional Features
- Exterior Lighting
- Property is in very good condition
Listing and Financial Details
- Tax Lot 265
- Assessor Parcel Number 0311120497 265
Community Details
Overview
- Association fees include common area maintenance, exterior building maintenance, insurance, laundry, management, reserve funds, sewer, snow removal, trash, water
- High-Rise Condominium
- Saint Paul At Chase Condo Community
- Mount Vernon Place Historic District Subdivision
- Property Manager
Amenities
- Doorman
- Laundry Facilities
Pet Policy
- Limit on the number of pets
- Pet Size Limit
- Dogs and Cats Allowed
Security
- Front Desk in Lobby
- Fire and Smoke Detector
Ownership History
Purchase Details
Home Financials for this Owner
Home Financials are based on the most recent Mortgage that was taken out on this home.Purchase Details
Home Financials for this Owner
Home Financials are based on the most recent Mortgage that was taken out on this home.Similar Homes in Baltimore, MD
Home Values in the Area
Average Home Value in this Area
Purchase History
| Date | Buyer | Sale Price | Title Company |
|---|---|---|---|
| Yeaton Charles | $285,000 | Lawyers Trust Title Company | |
| Bishop Darrell K | $339,000 | Residential Title & Escrow |
Mortgage History
| Date | Status | Borrower | Loan Amount |
|---|---|---|---|
| Previous Owner | Bishop Darrell K | $237,300 | |
| Previous Owner | Quick Phillip | $100,000 |
Property History
| Date | Event | Price | Change | Sq Ft Price |
|---|---|---|---|---|
| 10/27/2020 10/27/20 | Sold | $285,000 | -4.7% | $170 / Sq Ft |
| 09/24/2020 09/24/20 | Price Changed | $299,000 | +1.4% | $178 / Sq Ft |
| 09/24/2020 09/24/20 | Price Changed | $295,000 | -9.2% | $176 / Sq Ft |
| 09/18/2020 09/18/20 | Price Changed | $325,000 | -6.9% | $194 / Sq Ft |
| 06/29/2020 06/29/20 | Price Changed | $349,000 | -5.4% | $208 / Sq Ft |
| 06/07/2020 06/07/20 | Price Changed | $369,000 | -6.6% | $220 / Sq Ft |
| 04/15/2020 04/15/20 | For Sale | $395,000 | +16.2% | $235 / Sq Ft |
| 01/31/2012 01/31/12 | Sold | $340,000 | -2.6% | $202 / Sq Ft |
| 12/11/2011 12/11/11 | Pending | -- | -- | -- |
| 10/06/2011 10/06/11 | For Sale | $349,000 | -- | $208 / Sq Ft |
Tax History Compared to Growth
Tax History
| Year | Tax Paid | Tax Assessment Tax Assessment Total Assessment is a certain percentage of the fair market value that is determined by local assessors to be the total taxable value of land and additions on the property. | Land | Improvement |
|---|---|---|---|---|
| 2024 | $5,958 | $253,667 | $0 | $0 |
| 2023 | $5,840 | $248,633 | $0 | $0 |
| 2022 | $5,749 | $243,600 | $60,900 | $182,700 |
| 2021 | $5,220 | $221,200 | $0 | $0 |
| 2020 | $3,824 | $198,800 | $0 | $0 |
| 2019 | $3,769 | $176,400 | $44,100 | $132,300 |
| 2018 | $3,832 | $176,400 | $44,100 | $132,300 |
| 2017 | $3,875 | $176,400 | $0 | $0 |
| 2016 | $3,667 | $200,000 | $0 | $0 |
| 2015 | $3,667 | $200,000 | $0 | $0 |
| 2014 | $3,667 | $200,000 | $0 | $0 |
Agents Affiliated with this Home
-
E
Seller's Agent in 2020
Eva Higgins
Berkshire Hathaway HomeServices Homesale Realty
-
David Martz

Buyer's Agent in 2020
David Martz
Long & Foster
(410) 669-0001
3 in this area
31 Total Sales
-
Kenneth Hobbs

Seller's Agent in 2012
Kenneth Hobbs
ExecuHome Realty
(410) 274-7665
17 in this area
73 Total Sales
-
Edward Lewis

Buyer's Agent in 2012
Edward Lewis
Real Broker, LLC - Keswick
(310) 387-0183
7 in this area
17 Total Sales
About St. Paul at Chase Condominiums
Map
Source: Bright MLS
MLS Number: MDBA505650
APN: 0497-265
- 1101 Saint Paul St Unit 711
- 1101 Saint Paul St Unit 606
- 1101 Saint Paul St Unit 1812
- 1101 Saint Paul St Unit 710
- 1 E Chase St
- 1 E Chase St Unit 403
- 1 E Chase St Unit 914
- 1115 N Calvert St
- 1113 N Calvert St
- 1001 Saint Paul St Unit 2D
- 1001 Saint Paul St Unit 3F
- 1001 Saint Paul St Unit 9F
- 1001 Saint Paul St Unit 7H
- 1209 N Charles St Unit 409
- 1209 N Charles St Unit 109
- 1209 N Charles St Unit 315
- 1209 N Charles St Unit 209
- 1209 N Charles St Unit 314
- 1209 N Charles St Unit 303
- 1209 N Charles St Unit 107
- 1101 Saint Paul St Unit 303-304
- 1101 Saint Paul St Unit 110,108,109
- 1101 Saint Paul St Unit 20
- 1101 Saint Paul St Unit 1911
- 1101 Saint Paul St Unit 2206
- 1101 Saint Paul St Unit 1205
- 1101 Saint Paul St Unit 1004
- 1101 Saint Paul St Unit 1112
- 1101 Saint Paul St Unit 1408
- 1101 Saint Paul St Unit 1712
- 1101 Saint Paul St Unit 1012
- 1101 Saint Paul St Unit 901
- 1101 Saint Paul St Unit 1609
- 1101 Saint Paul St Unit 1509
- 1101 Saint Paul St Unit 412
- 1101 Saint Paul St Unit 1706
- 1101 Saint Paul St Unit 1508
- 1101 Saint Paul St Unit 1106
- 1101 Saint Paul St Unit 1710
- 1101 Saint Paul St Unit 702

