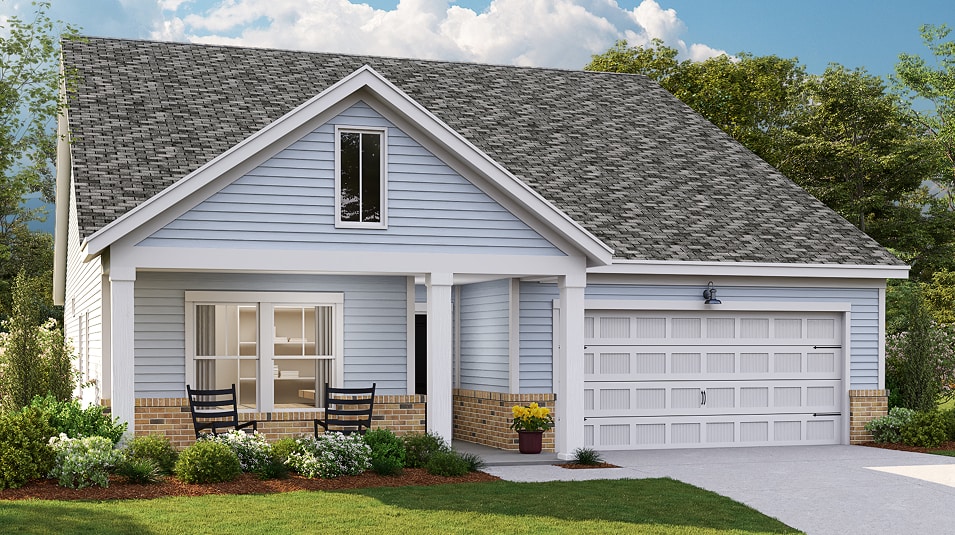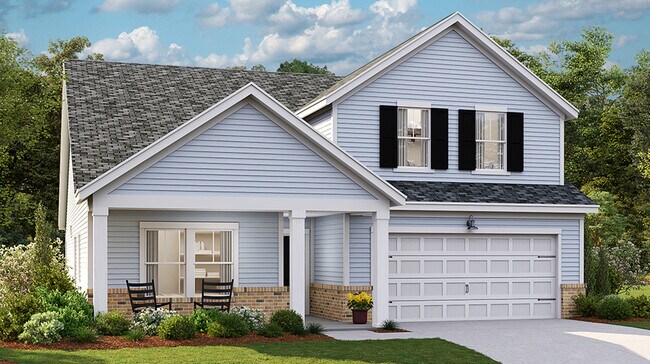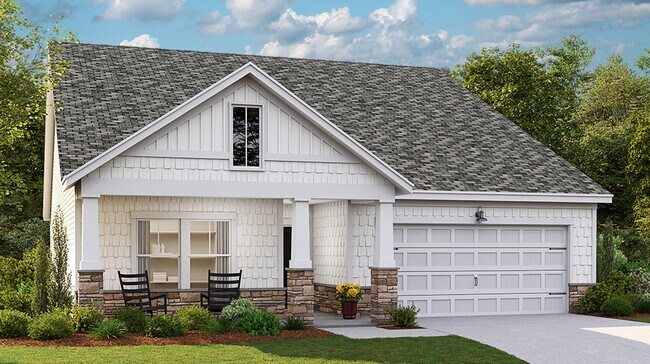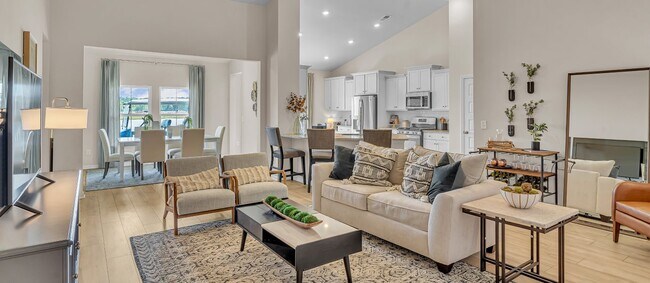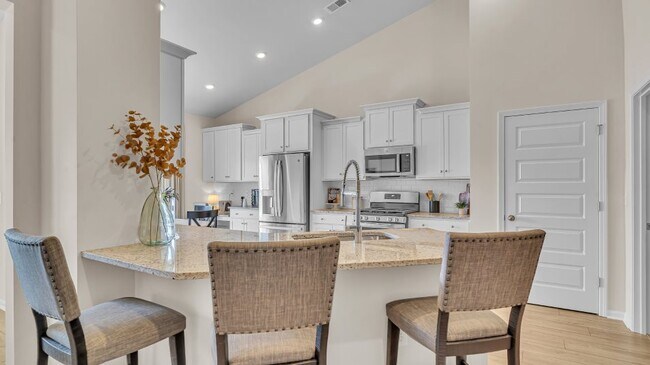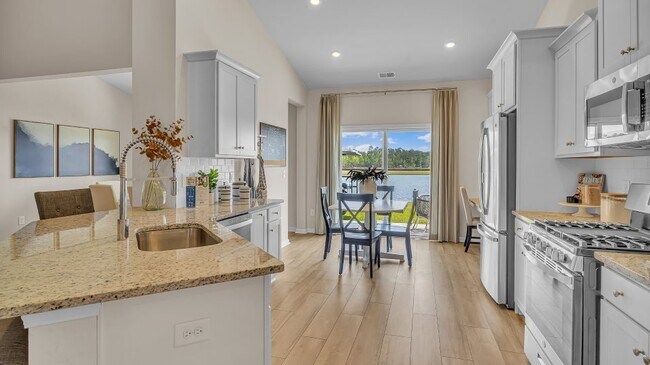
Verified badge confirms data from builder
Calabash, NC 28467
Estimated payment starting at $2,656/month
Total Views
1,938
3
Beds
2
Baths
1,772
Sq Ft
$230
Price per Sq Ft
Highlights
- Fitness Center
- Fishing
- Gated Community
- New Construction
- Primary Bedroom Suite
- Community Lake
About This Floor Plan
This single-story home has an open-concept feel with an optional second level featuring either an additional fourth bedroom or a bonus room. The open-concept family room seamlessly expands to the kitchen, formal dining room and a breakfast room that connects to the covered patio for outdoor entertaining. There is a total of three bedrooms, including the owner’s suite.
Sales Office
Hours
| Monday - Saturday |
10:00 AM - 6:00 PM
|
| Sunday |
12:00 PM - 6:00 PM
|
Office Address
8881 Radcliff Dr NW
Calabash, NC 28467
Home Details
Home Type
- Single Family
Lot Details
- Landscaped
- Lawn
HOA Fees
- $93 Monthly HOA Fees
Parking
- 2 Car Attached Garage
- Front Facing Garage
Taxes
- Special Tax
Home Design
- New Construction
Interior Spaces
- 1-Story Property
- Vaulted Ceiling
- Family Room
- Formal Dining Room
Kitchen
- Breakfast Area or Nook
- Eat-In Kitchen
- Dishwasher
- Stainless Steel Appliances
- Kitchen Island
- Granite Countertops
Flooring
- Carpet
- Tile
- Luxury Vinyl Tile
Bedrooms and Bathrooms
- 3 Bedrooms
- Primary Bedroom Suite
- Walk-In Closet
- 2 Full Bathrooms
- Primary bathroom on main floor
- Dual Vanity Sinks in Primary Bathroom
- Private Water Closet
- Bathtub with Shower
- Walk-in Shower
- Ceramic Tile in Bathrooms
Laundry
- Laundry Room
- Laundry on main level
Utilities
- Central Air
- Heating Available
- Programmable Thermostat
- Tankless Water Heater
- High Speed Internet
- Cable TV Available
Additional Features
- Energy-Efficient Insulation
- Covered Patio or Porch
Community Details
Overview
- Community Lake
- Pond in Community
Amenities
- Picnic Area
- Clubhouse
- Card Room
- Community Library
- Ballroom
Recreation
- Tennis Courts
- Pickleball Courts
- Community Playground
- Fitness Center
- Lap or Exercise Community Pool
- Fishing
- Fishing Allowed
- Park
- Trails
Security
- Security Service
- Gated Community
Map
Other Plans in The Hamptons at Brunswick Plantation - Arbor Collection
About the Builder
Since 1954, Lennar has built over one million new homes for families across America. They build in some of the nation’s most popular cities, and their communities cater to all lifestyles and family dynamics, whether you are a first-time or move-up buyer, multigenerational family, or Active Adult.
Nearby Homes
- The Hamptons at Brunswick Plantation - Brunswick Plantation - Townhomes
- Brunswick Plantation
- 1071 N Middleton Dr NW
- 1006 S Middleton Dr NW
- 8718 Baton Rouge Ave NW Unit 1173- St. Phillips
- 8710 Baton Rouge Ave NW Unit 1175
- 8723 Baton Rouge Ave NW Unit Lot 1153
- 8715 Baton Rouge Ave NW Unit 1155
- 1109 Treyburn Ct NW
- Brunswick Plantation
- The Hamptons at Brunswick Plantation - Arbor Collection
- 1063 Middleton NW
- 555 Blakely Ct NW
- 1062 N Middleton Dr NW
- 1035 Middleton Dr NW
- 9282 Checkerberry Square
- 1010 Montgomery Ct NW
- 396 Crow Creek Dr NW
- 429 Crow Creek Dr NW
- 437 N Crow Creek Dr
