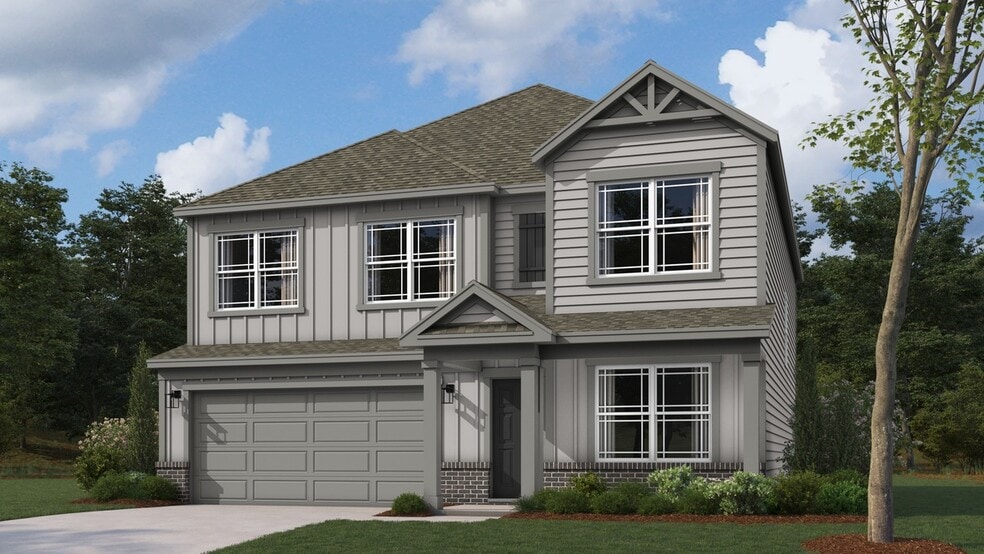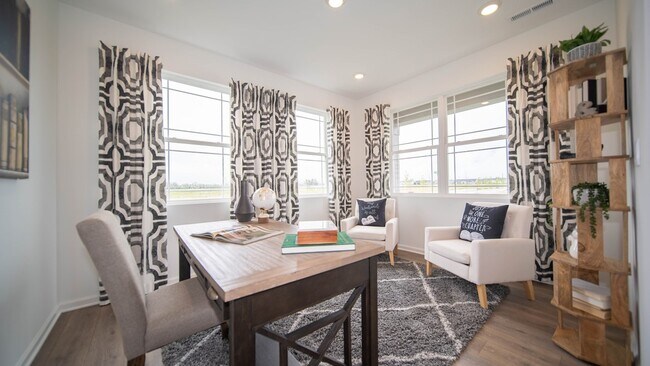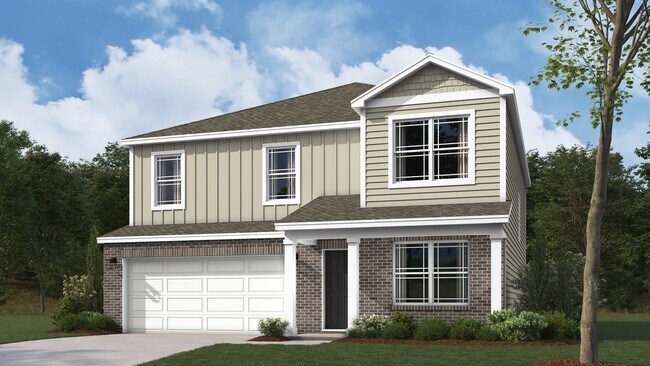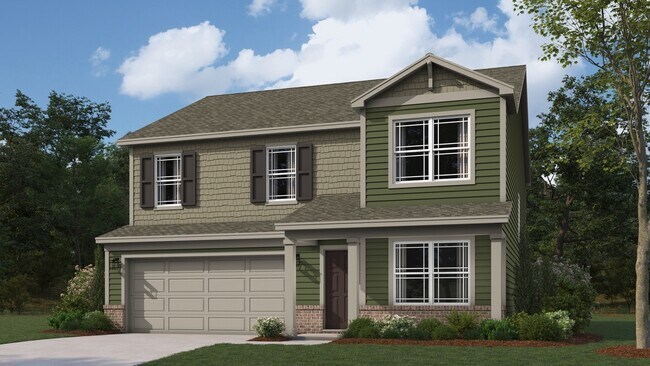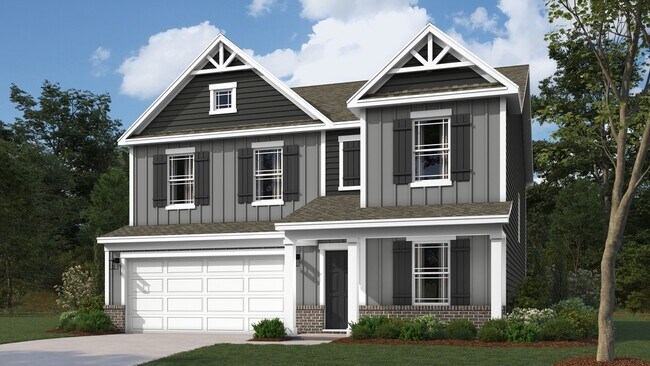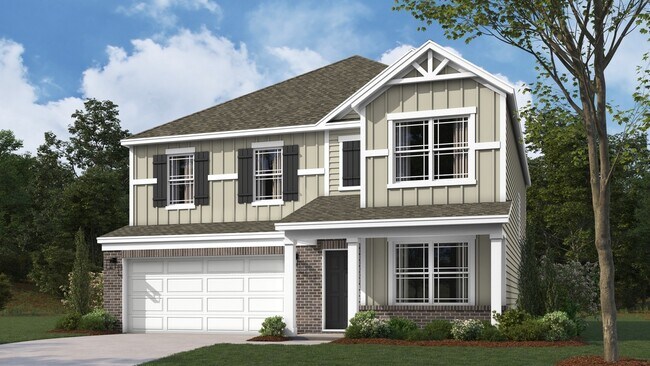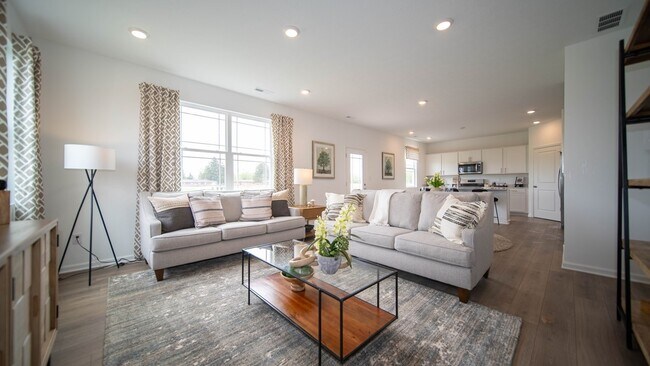
Cumberland, IN 46140
Estimated payment starting at $2,192/month
Highlights
- New Construction
- Primary Bedroom Suite
- Loft
- New Palestine Jr High School Rated A-
- Pond in Community
- Great Room
About This Floor Plan
D.R. Horton, America's Builder, presents the Stamford. Inside this 4-bedroom, 2.5-bathroom home, you’ll find 2,346 square feet of comfortable living. The living area is an open concept, where your kitchen blends seamlessly into a living area perfect for everyday living and entertaining. On the first floor, the kitchen is in the rear of the home and features a center island with room for seating, plentiful cabinetry, quartz countertops, stainless steel appliances and a walk-in pantry which are sure to make meal prep easy. A powder room is conveniently located off the main floor great room area. The first floor also features a flex room at the entrance of the home that provides an area for work or play. Upstairs, you are greeted with a spacious loft area as well as four bedrooms, two bathrooms, and a laundry area. The primary bedroom has a walk-in closet and bathroom with double vanity, linen storage and large shower. Whether these rooms become bedrooms, office spaces, or other bonus rooms, there is sure to be a place for all. Like all homes in Parkview Village, the Stamford includes America's Smart Home Technology featuring a video doorbell, smart Honeywell Thermostat, smart door lock and more. Tour the decorated Stamford model in Parkview Village today!
Sales Office
| Monday |
12:00 PM - 6:00 PM
|
| Tuesday - Wednesday |
Closed
|
| Thursday - Saturday |
11:00 AM - 6:00 PM
|
| Sunday |
12:00 PM - 6:00 PM
|
Home Details
Home Type
- Single Family
Parking
- 2 Car Attached Garage
- Front Facing Garage
Home Design
- New Construction
Interior Spaces
- 2-Story Property
- Double Pane Windows
- Smart Doorbell
- Great Room
- Dining Area
- Home Office
- Loft
- Laundry Room
Kitchen
- Walk-In Pantry
- Dishwasher
- Stainless Steel Appliances
- Kitchen Island
- Quartz Countertops
- Disposal
Flooring
- Carpet
- Laminate
Bedrooms and Bathrooms
- 4 Bedrooms
- Primary Bedroom Suite
- Walk-In Closet
- Powder Room
- Quartz Bathroom Countertops
- Double Vanity
- Private Water Closet
- Bathtub
- Walk-in Shower
Home Security
- Smart Lights or Controls
- Smart Thermostat
Additional Features
- Energy-Efficient Insulation
- Porch
- SEER Rated 14+ Air Conditioning Units
Community Details
Overview
- No Home Owners Association
- Pond in Community
Recreation
- Community Playground
- Trails
Map
Other Plans in Parkview Village
About the Builder
- Parkview Village
- Grant's Corner - Single Family Homes
- 7111 Lillian Place
- Towns at Pennsy
- Rockridge
- 200 S Carroll Rd
- 7604 Brownstone Ct
- Heron Creek
- 2639 S Kings Way
- 6589 S Kings Way
- 1115 Touchstone Dr
- 1123 Touchstone Dr
- 1131 Touchstone Dr
- 1139 Touchstone Dr
- 1145 Touchstone Dr
- 1245 Touchstone Dr
- The Reserve
- Highlands at Grassy Creek
- 1023 Grassy Branch Dr
- 1705 Touchstone Way
