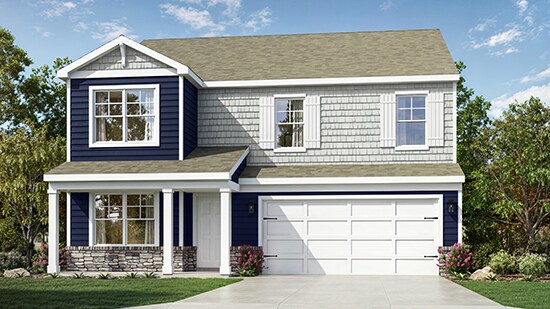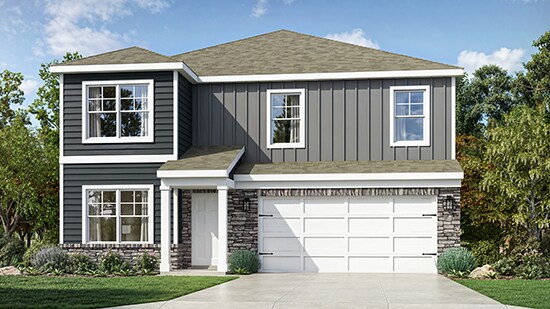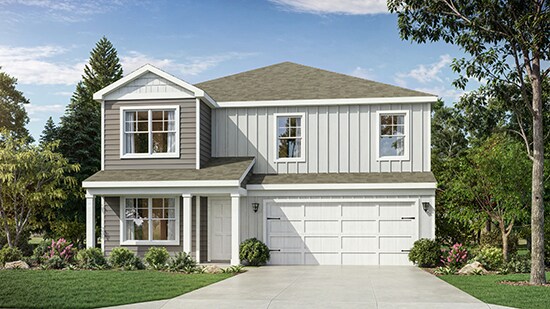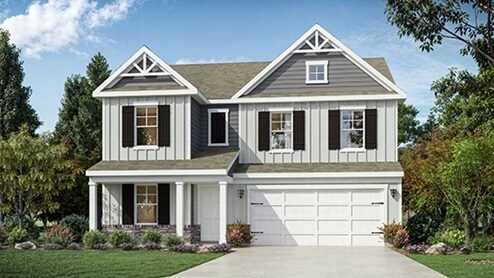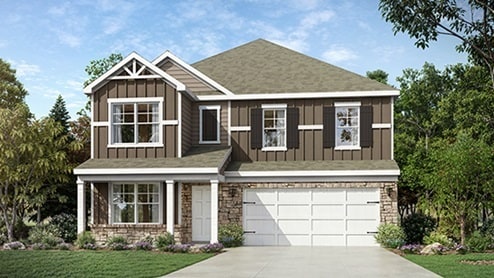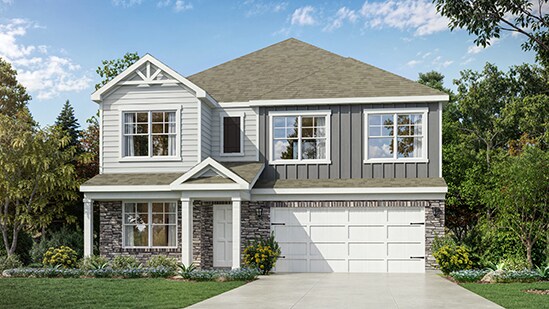
Estimated payment starting at $3,036/month
Highlights
- New Construction
- Primary Bedroom Suite
- Great Room
- Cheshire Elementary School Rated A
- Loft
- Home Office
About This Floor Plan
Find all the space you need in the new two-story Stamford floorplan. Inside this 4-bedroom, 2.5-bathroom home, you’ll find 2,346 square feet of comfortable living. The living area is an open-concept, where your kitchen blends seamlessly into the living area perfect for everyday living and entertaining. On the first floor, the kitchen is in the rear of the home and features a center island with room for seating, plentiful cabinetry, stainless steel appliances and a walk-in pantry which are sure to make meal prep easy. A powder room is conveniently located off the Great Room. The first floor also features a flex room at the entrance of the home that provides an area for your choice of work or play. Upstairs, you are greeted with a spacious loft area as well as four bedrooms, two bathrooms, and a laundry area. Bedroom 1 has a walk-in closet and bathroom with double vanity, linen storage and large shower. Whether these rooms become bedrooms, office spaces, or other bonus rooms, there is sure to be a place for all. All D.R. Horton homes come with an industry-leading suite of smart home products that keep you connected with the people and place you value most.
Sales Office
| Monday |
12:00 PM - 6:00 PM
|
| Tuesday - Saturday |
11:00 AM - 6:00 PM
|
| Sunday |
12:00 PM - 6:00 PM
|
Home Details
Home Type
- Single Family
Parking
- 2 Car Attached Garage
- Front Facing Garage
Home Design
- New Construction
Interior Spaces
- 2-Story Property
- Great Room
- Dining Area
- Home Office
- Loft
- Laundry Room
Kitchen
- Walk-In Pantry
- Kitchen Island
Bedrooms and Bathrooms
- 4 Bedrooms
- Primary Bedroom Suite
- Walk-In Closet
- Powder Room
- Double Vanity
- Private Water Closet
- Bathtub
- Walk-in Shower
Outdoor Features
- Porch
Community Details
Overview
- Property has a Home Owners Association
Recreation
- Tot Lot
- Trails
Map
Move In Ready Homes with this Plan
Other Plans in Piatt Preserve
About the Builder
- Piatt Preserve
- 3689 Piatt Rd Unit 2
- Berlin Farm - Signature Collection
- Berlin Farm - Smart Essentials Collection
- Winterbrooke Place
- Winterbrooke Place
- 1112 Winding Creek Ln
- Evans Farm - Parkside at Evans Farm
- Villas at Old Harbor West
- 114 Stoneybank Dr Unit 15692 Developer Lot
- 90 Stoneybank Dr
- 102 Stoneybank Dr Unit 15694, Developer lo
- Terra Alta
- Evans Farm - The Villas at Evans Farm
- Stockdale Farms
- Stockdale Farms - Designer Collection
- The Courtyards at Evans Farm
- Evans Farm - The Reserve at Evans Farm
- Hyatts Meadows
- 5808 Sycamore Trail Dr

