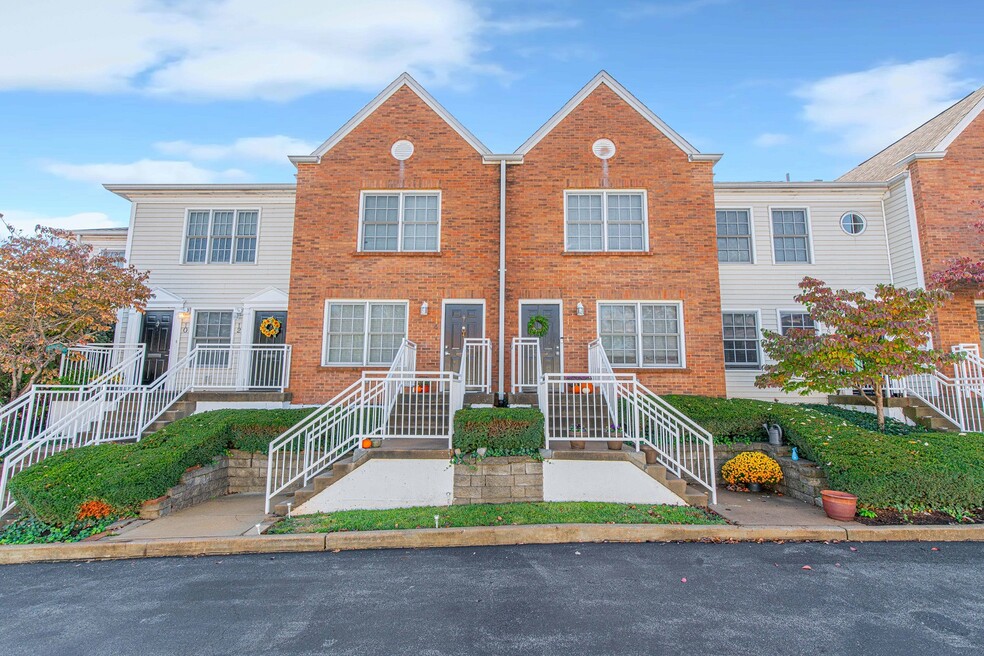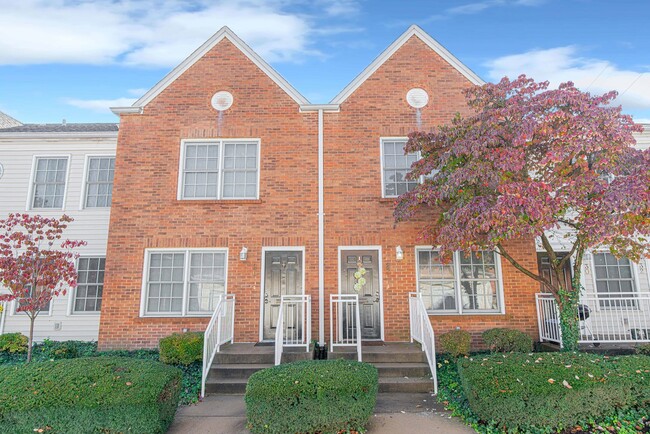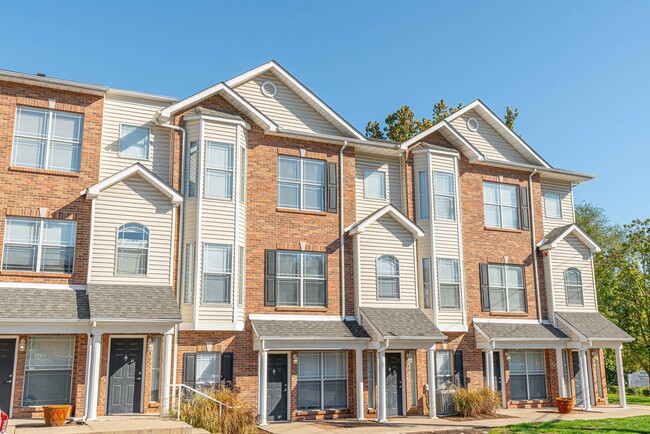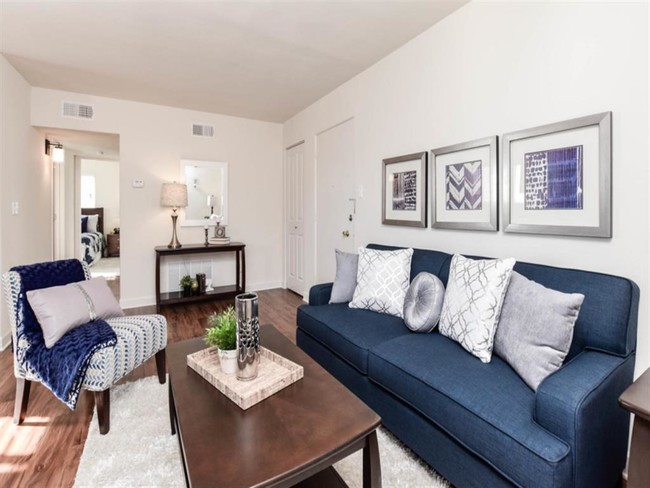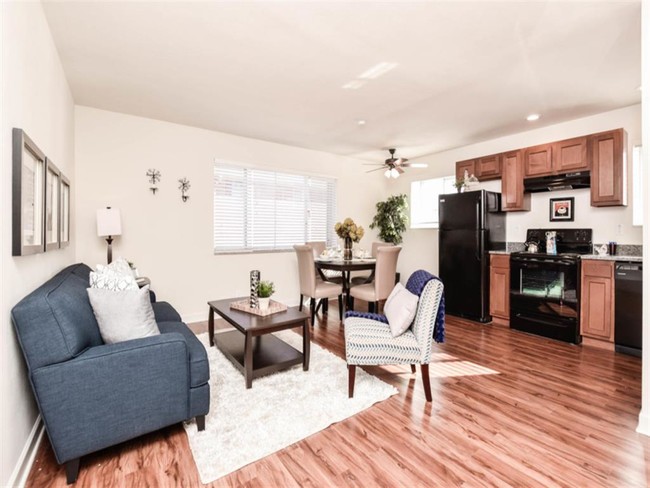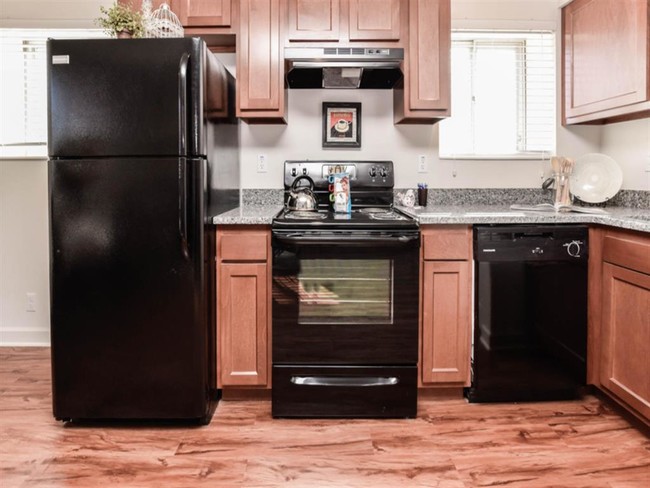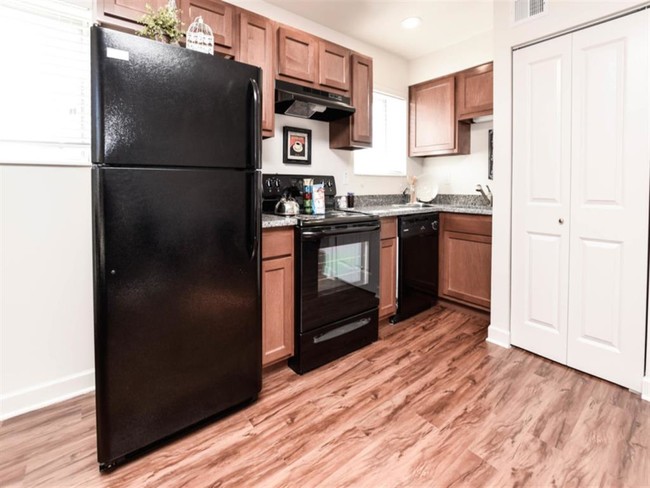About Stanford Place
Stanford Place Apartments offer studio, 1, and 2 bedroom floor plans. Our units feature a private entrance, ceiling fans, ample closet space, and more. Our renovated apartments have wood-look floors, separate dining area, and walk-in closets. Visit us today to see our available units!

Pricing and Floor Plans
1 Bedroom
1 Bed 1 Bath
$993 - $1,855
1 Bed, 1 Bath, 750 Sq Ft
https://imagescdn.homes.com/i2/hFk8KkJ0lba9zHud7NFqu64JJhcSnadjghQnwINLR3w/116/stanford-place-saint-louis-mo.jpg?p=1
| Unit | Price | Sq Ft | Availability |
|---|---|---|---|
| 01-12202 | $993 | 750 | Now |
| 01-36303 | $1,133 | 750 | Now |
| 01-36203 | $1,133 | 750 | Oct 27 |
| 01-28301 | $1,133 | 750 | Oct 29 |
| 01-36202 | $1,133 | 750 | Oct 29 |
| 01-12301 | $995 | 750 | Dec 10 |
1 Bedroom with Flex Space
$1,549 - $2,560
1 Bed, 1 Bath, 780 Sq Ft
https://imagescdn.homes.com/i2/A8rPwW-WNdj4aGvkjx4h_CkzRzHdNmh-BnI9oumA64s/116/stanford-place-saint-louis-mo-2.jpg?p=1
| Unit | Price | Sq Ft | Availability |
|---|---|---|---|
| 02-211 | $1,549 | 780 | Now |
2 Bedrooms
2 Bedroom
$1,234 - $2,352
2 Beds, 1 Bath, 850 Sq Ft
https://imagescdn.homes.com/i2/jDZY18rdRFuvxRZJ9EjUInKd_xsl2UYzdlYnHfIMaS8/116/stanford-place-saint-louis-mo-4.jpg?p=1
| Unit | Price | Sq Ft | Availability |
|---|---|---|---|
| 01-1078 | $1,234 | 850 | Nov 17 |
| 01-1066 | $1,248 | 850 | Nov 26 |
| 01-1101 | -- | 850 | Dec 5 |
2 Bed 2.5 Bath
$2,495 - $4,391
2 Beds, 2.5 Baths, 1,632 Sq Ft
https://imagescdn.homes.com/i2/LYvpdY4BM6Hs-11YP7RShHF0AH8C_keJ7f1bGlBRWUM/116/stanford-place-saint-louis-mo-3.jpg?t=p&p=1
| Unit | Price | Sq Ft | Availability |
|---|---|---|---|
| 02-14 | $2,495 | 1,632 | Nov 3 |
Fees and Policies
The fees below are based on community-supplied data and may exclude additional fees and utilities. Use the Rent Estimate Calculator to determine your monthly and one-time costs based on your requirements.
One-Time Basics
Pets
Property Fee Disclaimer: Standard Security Deposit subject to change based on screening results; total security deposit(s) will not exceed any legal maximum. Resident may be responsible for maintaining insurance pursuant to the Lease. Some fees may not apply to apartment homes subject to an affordable program. Resident is responsible for damages that exceed ordinary wear and tear. Some items may be taxed under applicable law. This form does not modify the lease. Additional fees may apply in specific situations as detailed in the application and/or lease agreement, which can be requested prior to the application process. All fees are subject to the terms of the application and/or lease. Residents may be responsible for activating and maintaining utility services, including but not limited to electricity, water, gas, and internet, as specified in the lease agreement.
Map
- 9239 Merritt Ave
- 9227 Merritt Ave
- 2918 Wingate Ct
- 2642 McKnight Crossing Ct
- 2636 McKnight Crossing Ct
- 1013 Bell Ave
- 2517 Remington Ln
- 9386 Golden Gate Rd
- 2501 Pocahontas Place
- 9714 Whitestone Terrace
- 330 Lithia Ave
- 827 Cornell Ave
- 2521 High School Dr
- 2904 Collier Ave
- 1048 Martha Ln
- 136 E Waymire Ave
- 312 Madison Ave
- 336 Madison Ave
- 814 Holland Ave
- 617 N Elm Ave
- 2602 McKnight Crossing Ct
- 330 Lithia Ave
- 905 Cornell Ave
- 520 Cornell Ave
- 522 Holland Ave
- 72D Vanmark Way
- 8 Oakwood Ave
- 169 W Kirkham Ave
- 8519 Florence Ave
- 9064 W Swan Cir Unit 9064
- 2438 Helen Ave
- 341 W Pacific Ave Unit 1
- 1618 Thrush Terrace Unit 1618
- 9037 Wrenwood Ln
- 1607 Redbird Cove
- 9053 Wrenwood Ln Unit 9053 Wrenwood
- 1597 Thrush Terrace Unit .
- 1518 High School Dr Unit 527
- 129 E Lockwood Ave
- 8864 Flamingo Ct
