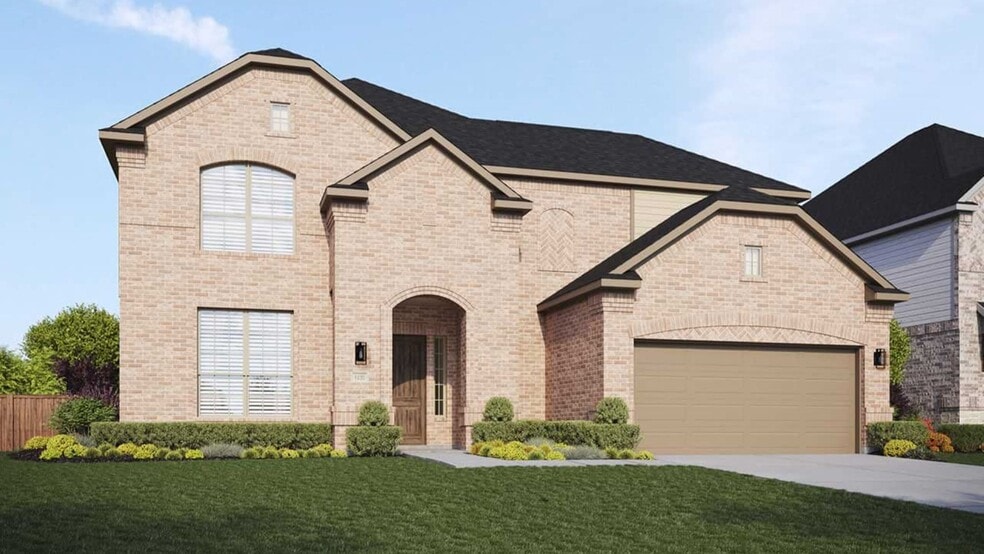
Estimated payment starting at $3,953/month
Highlights
- New Construction
- Views Throughout Community
- Hiking Trails
- Liberty Hill High School Rated A-
- Community Pool
- Soaking Tub
About This Floor Plan
The Stanford combines classic elegance with forward-thinking functionality to create a home that’s beautifully livable and effortlessly impressive. A welcoming foyer leads you into an expansive main living area, where the kitchen, family room, and dining space flow seamlessly together. This open layout makes it easy to host gatherings both large and small, whether you're serving up a holiday meal or enjoying a cozy movie night. The two-story family room fills with natural light, creating a bright and open atmosphere that feels both grand and grounded. At the center, the kitchen offers ample prep space and a large island that anchors the home and invites everyone to gather. The dining area is thoughtfully positioned to feel connected yet distinct, perfect for everyday meals or special occasions. Upstairs, a generously sized game room offers a relaxed spot to unwind, entertain, or study. The owner’s suite is a spacious retreat, complete with a spa-like bath that includes a soaking tub and dual vanities. One of the home’s standout features is the option to access the laundry room directly from the owner’s closet, streamlining your routine and adding a layer of convenience you’ll appreciate daily. A flexible room on the first floor adds even more versatility, ready to serve as a home office, hobby space, or guest suite. Ample storage and designer touches throughout reflect the thoughtful care behind every detail. With its balance of style, comfort, and intelligent design, the Stanford is a home that truly elevates everyday living.
Sales Office
| Monday |
10:00 AM - 6:00 PM
|
| Tuesday |
10:00 AM - 6:00 PM
|
| Wednesday |
10:00 AM - 6:00 PM
|
| Thursday |
10:00 AM - 6:00 PM
|
| Friday |
10:00 AM - 6:00 PM
|
| Saturday |
10:00 AM - 6:00 PM
|
| Sunday |
12:00 PM - 6:00 PM
|
Home Details
Home Type
- Single Family
HOA Fees
- Property has a Home Owners Association
Parking
- 2 Car Garage
Home Design
- New Construction
Interior Spaces
- 2-Story Property
- Laundry Room
Bedrooms and Bathrooms
- 4 Bedrooms
- Soaking Tub
Outdoor Features
- Sun Deck
Community Details
Overview
- Views Throughout Community
- Greenbelt
Amenities
- Picnic Area
Recreation
- Community Playground
- Community Pool
- Hiking Trails
- Trails
Map
Other Plans in Oaks at San Gabriel
About the Builder
- Oaks at San Gabriel
- Oaks at San Gabriel - 40' Traditions
- Oaks at San Gabriel - Classic Series
- 205 Indigo Ln
- 2433 Ambling Trail
- 2453 Ambling Trail
- 2436 Ambling Trail
- 2428 Ambling Trail
- 637 Hickory Bend Trail
- 10913 Vista Heights Dr
- 129 Rocky View Ln
- 153 Rocky River Rd
- Retreat at San Gabriel
- 117 Rocky View Ln
- Retreat at San Gabriel
- Retreat at San Gabriel
- 2812 Wooded Run Trail
- 108 Fishspear Ln
- The Cottages at Cimarron Hills - Garden
- Country Club Homes at Cimarron Hills - Estate
