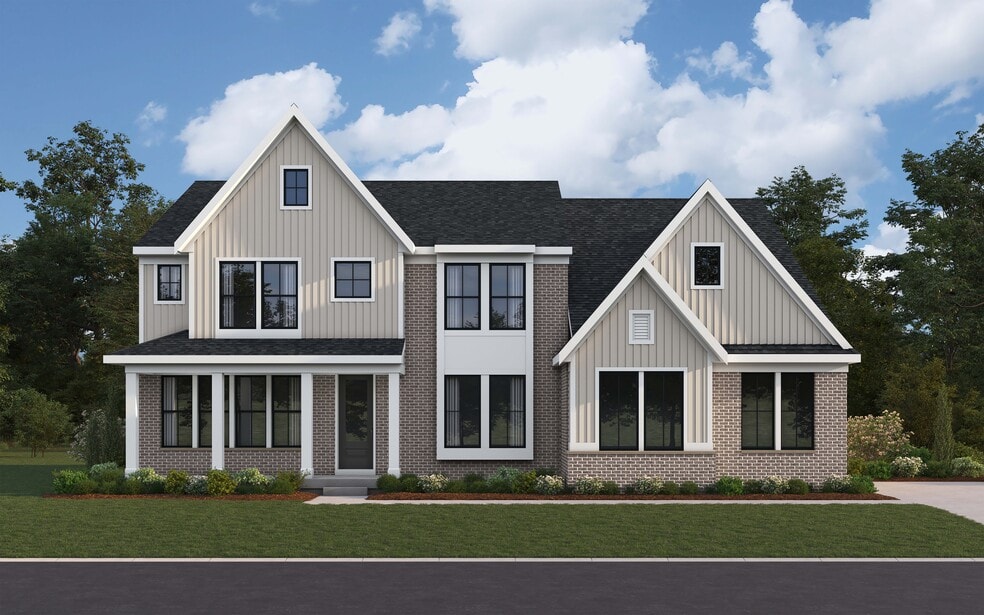
Fishers, IN 46040
Estimated payment starting at $4,326/month
Highlights
- New Construction
- Primary Bedroom Suite
- Freestanding Bathtub
- Southeastern Elementary School Rated A
- Recreation Room
- Views Throughout Community
About This Floor Plan
The Stanton by Fischer Homes offers a stunning design with a two-story foyer that leads to an expansive living and dining area, which can be converted into an optional study. The included study can also be upgraded to a guest suite for added flexibility. The light-filled two-story family room seamlessly connects to the kitchen, featuring an extra-large island perfect for entertaining. Upstairs, enjoy spacious secondary bedrooms with options for a shared bath or an additional bath for Bedroom 4. The primary suite includes a generous walk-in closet and customizable bath layouts, with the option to expand the suite for even more luxury. The Stanton combines elegance and functionality to suit your lifestyle.
Sales Office
| Monday - Thursday |
11:00 AM - 6:00 PM
|
| Friday |
12:00 PM - 6:00 PM
|
| Saturday |
11:00 AM - 6:00 PM
|
| Sunday |
12:00 PM - 6:00 PM
|
Home Details
Home Type
- Single Family
Parking
- 2 Car Attached Garage
- Front Facing Garage
Home Design
- New Construction
Interior Spaces
- 3,392-3,437 Sq Ft Home
- 2-Story Property
- High Ceiling
- Recessed Lighting
- Family Room
- Living Room
- Recreation Room
Kitchen
- Breakfast Area or Nook
- Eat-In Kitchen
- Breakfast Bar
- Walk-In Pantry
- Dishwasher
- Stainless Steel Appliances
- Kitchen Island
Bedrooms and Bathrooms
- 4-5 Bedrooms
- Primary Bedroom Suite
- Dual Closets
- Walk-In Closet
- Powder Room
- 2 Full Bathrooms
- Split Vanities
- Private Water Closet
- Freestanding Bathtub
- Bathtub with Shower
- Walk-in Shower
Laundry
- Laundry Room
- Laundry on main level
- Washer and Dryer Hookup
Outdoor Features
- Covered Patio or Porch
Community Details
Overview
- No Home Owners Association
- Views Throughout Community
- Greenbelt
Recreation
- Trails
Map
Other Plans in The Cove - Masterpiece Collection
About the Builder
Nearby Communities by Fischer Homes

- 2 - 6 Beds
- 2 - 5.5 Baths
- 1,683+ Sq Ft
Dive into the pinnacle of luxurious living in Fishers/Geist, Indiana, with Fischer Homes' extraordinary Designer and Masterpiece Collections at The Cove. Indulge in the art of tranquility, where each home is a masterpiece set against a backdrop of serene beauty. Discover the epitome of low-maintenance luxury with our select ranch and two-story homes, designed to elevate your lifestyle
Frequently Asked Questions
- The Cove - Masterpiece Collection
- The Cove - Designer Collection
- Grantham
- The Lakes at Grantham
- The Courtyards of Fishers
- 15523 Postman Rd
- Cyntheanne Meadows
- 14476 Faucet Ln
- 10893 Harbor Bay Dr
- Cyntheanne Woods
- 14790 E 136th St
- Abbott Commons - Heritage
- Abbott Commons - Venture
- Abbott Commons - Townhomes
- 16246 Remington Dr
- 13319 Haven Cove Ln
- 11401 Forest Knoll Cir
- 10746 Haven Cove Way
- Northwest Fortville Venture - Northwest Fortville
- Northwest Fortville Venture - Northwest Fortville
Ask me questions while you tour the home.






