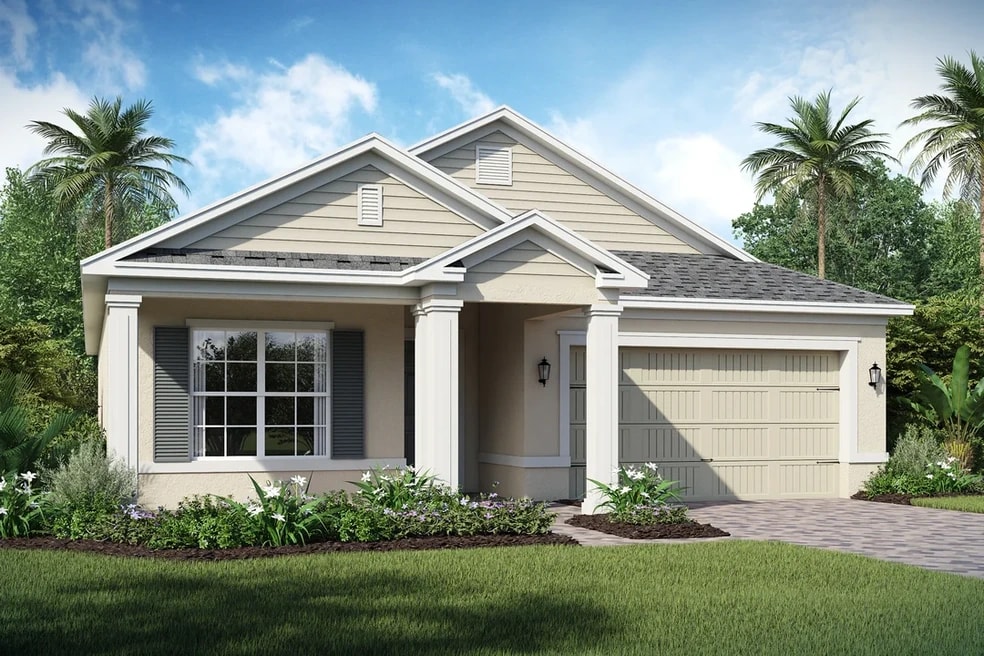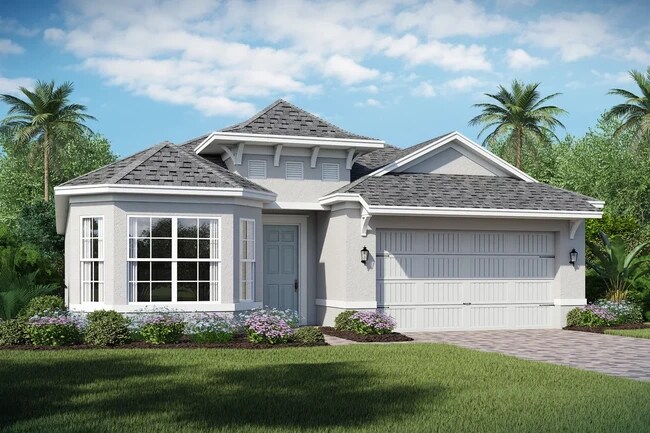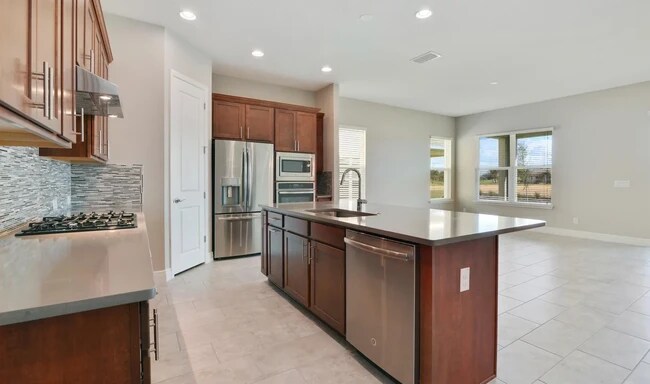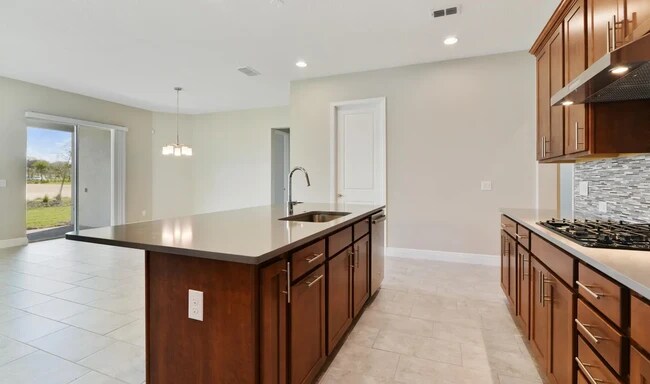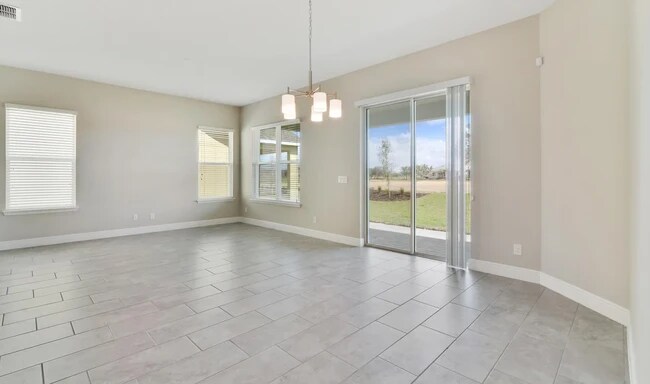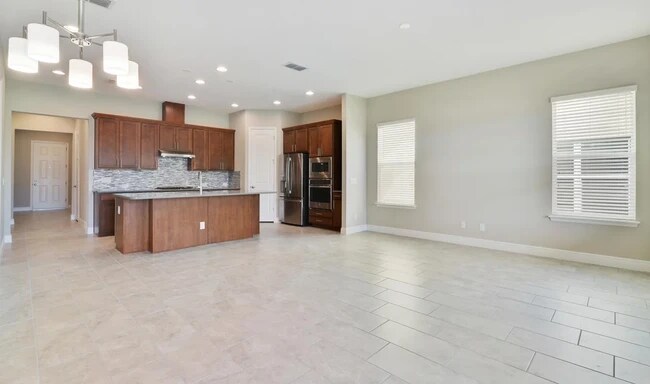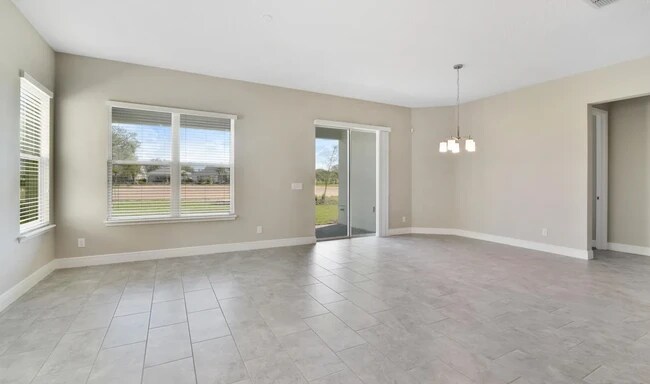Estimated payment starting at $3,212/month
Total Views
951
4
Beds
2
Baths
2,118
Sq Ft
$244
Price per Sq Ft
Highlights
- Golf Course Community
- Gated with Attendant
- Active Adult
- Fitness Center
- New Construction
- Primary Bedroom Suite
About This Floor Plan
Elegant kitchen with large island and spacious corner pantry. Expansive great room opening to kitchen for easy entertaining. Private home office nicely tucked away for a quiet study. Luxurious primary suite with optional tray ceiling. Relaxing primary bath with dual sinks and oversized walk-in closet. Expansive lanai off great room for enjoying the outdoors.
Home Details
Home Type
- Single Family
Parking
- 2 Car Attached Garage
- Front Facing Garage
Home Design
- New Construction
Interior Spaces
- 2,118 Sq Ft Home
- 1-Story Property
- Mud Room
- Great Room
- Home Office
- Game Room
Kitchen
- Walk-In Pantry
- Kitchen Island
Bedrooms and Bathrooms
- 4 Bedrooms
- Primary Bedroom Suite
- Walk-In Closet
- 2 Full Bathrooms
- Dual Vanity Sinks in Primary Bathroom
- Private Water Closet
- Walk-in Shower
Laundry
- Laundry Room
- Washer and Dryer Hookup
Outdoor Features
- Sun Deck
- Lanai
Listing and Financial Details
- Price Does Not Include Land
Community Details
Overview
- Active Adult
Amenities
- Catering Kitchen
- Clubhouse
- Game Room
- Billiard Room
- Ballroom
- Planned Social Activities
Recreation
- Golf Course Community
- Tennis Courts
- Pickleball Courts
- Bocce Ball Court
- Fitness Center
- Lap or Exercise Community Pool
- Community Spa
Security
- Gated with Attendant
- Resident Manager or Management On Site
Map
Nearby Homes
- 0 N Old Lake Wilson Rd
- 7985 Magnolia Bend Ct
- 7518 Sunflower Cir
- 7525 Sunflower Cir
- 0 Keefer Trail
- 7845 Palmilla Ct
- 560 Muirfield Loop
- 594 Muirfield Loop
- 8673 Sweetwater Trail
- 8401 Amelia Trail
- 0 Robin Trail Unit MFRO6241759
- 0 Robin Trail Unit MFRTB8357799
- 0 Robin Trail Unit MFRO6241760
- Celebration at Island Village
- 750 Golden Bear Dr
- 0 Thacker Trail
- 3134 Sun Lake Ct Unit B
- 861 Desert Mountain Ct
- 820 Desert Mountain Ct
- 2370 Thacker Trail

