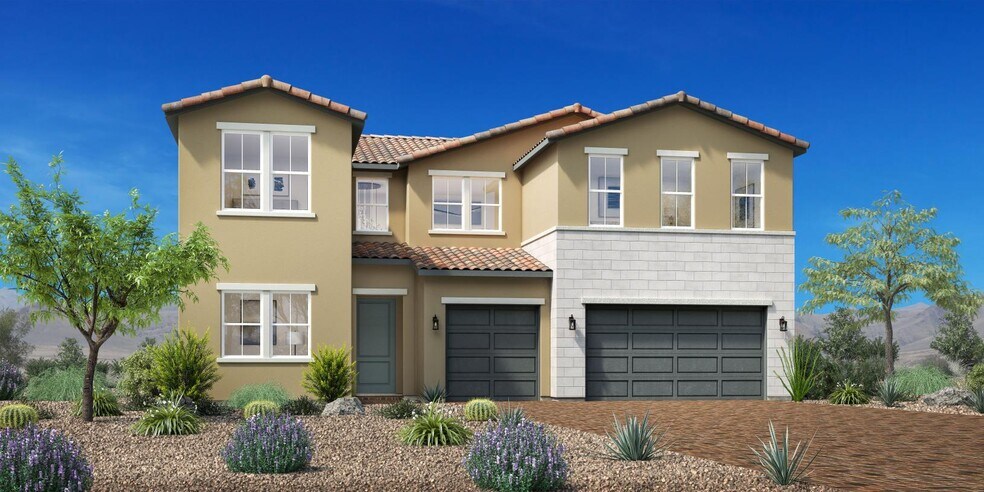
Las Vegas, NV 89131
Estimated payment starting at $4,742/month
Highlights
- New Construction
- Gated Community
- High Ceiling
- Primary Bedroom Suite
- Loft
- Great Room
About This Floor Plan
A soaring two-story foyer offers appealing views of the Stellato's expansive open-concept great room and casual dining area with desirable covered patio access. Highlighting the exquisitely designed kitchen is a large center island that is perfect for entertaining, plenty of counter and cabinet space, and a roomy walk-in pantry. The superb primary bedroom suite offers a generous walk-in closet and tranquil primary bath featuring dual vanities, a deluxe shower, and a private water closet. Secondary bedrooms, one with a private bath and two with a shared bath and seperate vanities, feature sizable closets and overlook a sizable loft. A spacious flex room is conveniently located off the foyer with additional features including a thoughtful workspace, easily accessible powder room and everyday entry, centrally located laundry, and plenty of additional storage.
Builder Incentives
Take advantage of limited-time incentives on select homes during Toll Brothers Holiday Savings Event, 11/8-11/30/25.* Choose from a wide selection of move-in ready homes, homes nearing completion, or home designs ready to be built for you.
Sales Office
Home Details
Home Type
- Single Family
Parking
- 3 Car Attached Garage
- Front Facing Garage
- Tandem Garage
Home Design
- New Construction
Interior Spaces
- 2-Story Property
- High Ceiling
- Great Room
- Combination Kitchen and Dining Room
- Loft
- Flex Room
Kitchen
- Breakfast Bar
- Walk-In Pantry
- Kitchen Island
Bedrooms and Bathrooms
- 4 Bedrooms
- Primary Bedroom Suite
- Walk-In Closet
- Powder Room
- Split Vanities
- Private Water Closet
- Bathtub with Shower
- Walk-in Shower
Laundry
- Laundry Room
- Laundry on upper level
- Washer and Dryer Hookup
Outdoor Features
- Covered Patio or Porch
Utilities
- Air Conditioning
- High Speed Internet
- Cable TV Available
Community Details
Recreation
- Community Pool
- Park
Security
- Gated Community
Map
Other Plans in Elkhorn Grove - Sentinel Collection
About the Builder
- Elkhorn Grove - Regalia Collection
- Elkhorn Grove - Sentinel Collection
- 5637 Dorrell Ln
- 0 Leon Ave Unit 2629017
- 7825 Celestial Sky St Unit 811
- Juno Pointe
- 7026 Farm Rd
- Rainbow Crossing
- 0 Horse & Bradley Unit 2699557
- 6383 Horse Dr
- 5 Acres Dr
- 7360 Bachelors Button Dr
- 0 Rio Vista St
- 5966 Rio Vista St
- Bella Coppia
- 0 N Buffalo Dr
- 7275 Golden Rock Ct
- 7230 Golden Rock Ct
- 7245 Golden Rock Ct
- 7240 Golden Rock Ct
