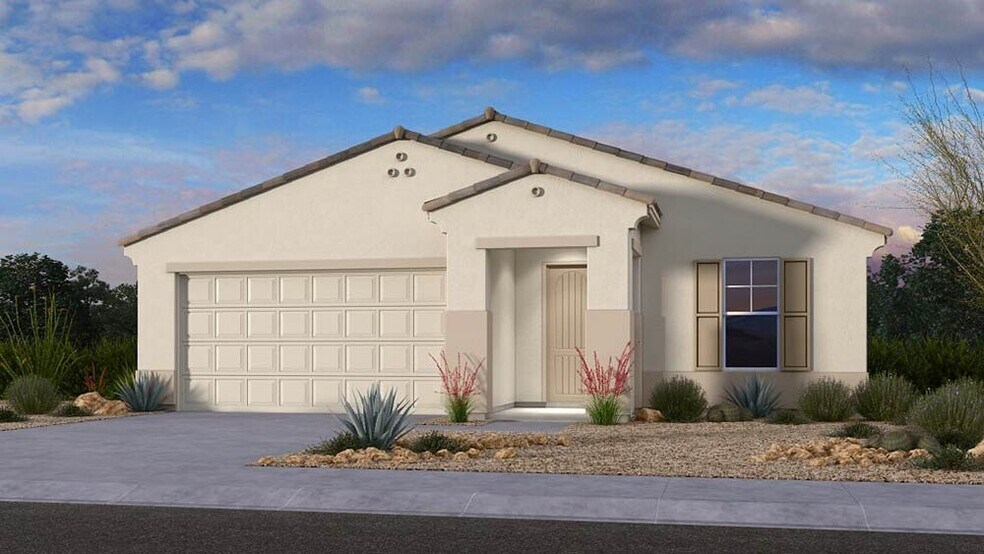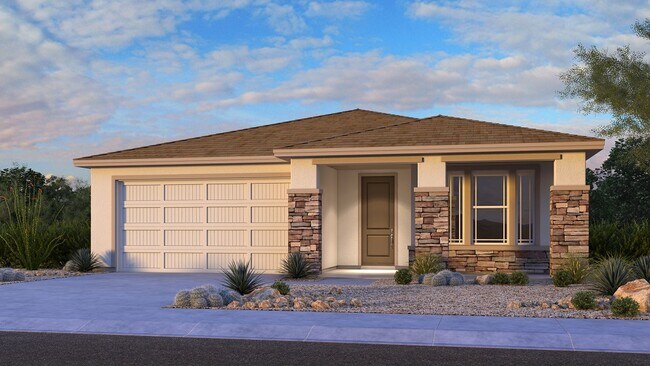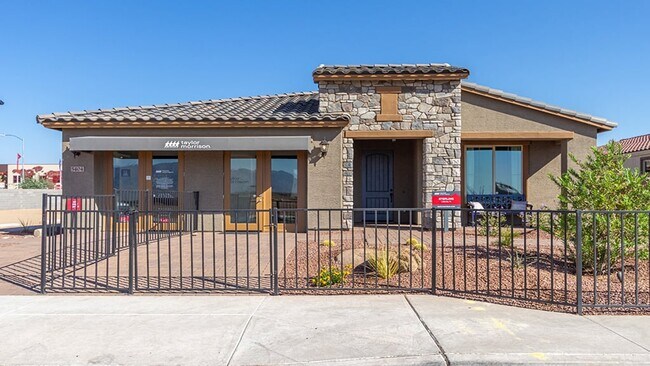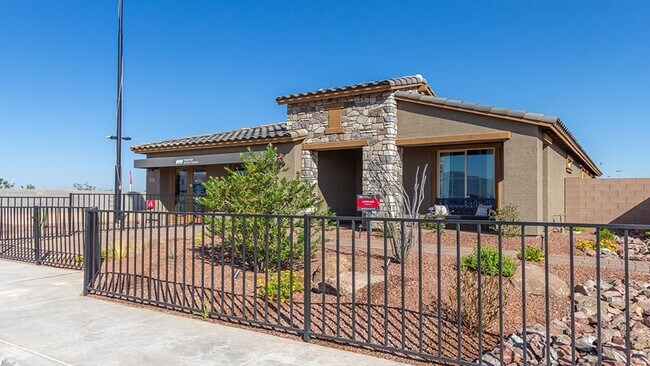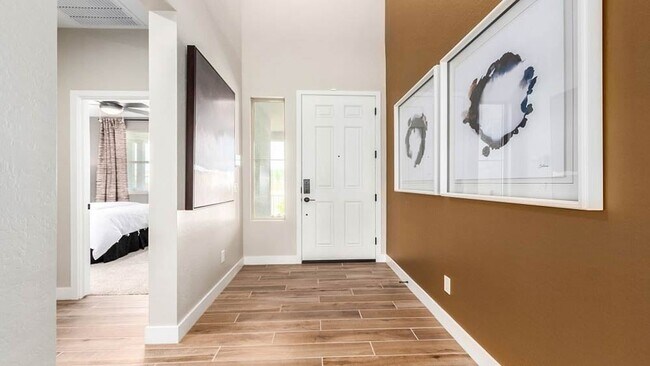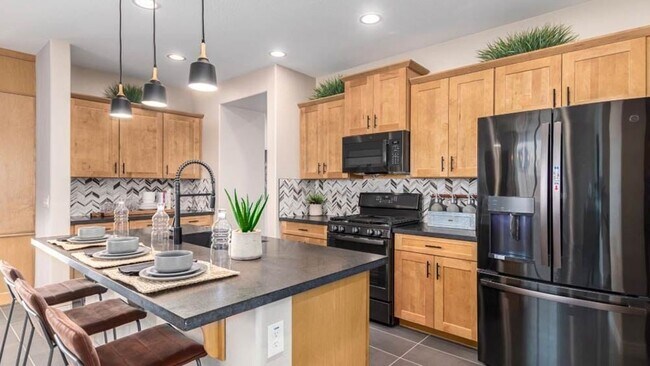
Verified badge confirms data from builder
Surprise, AZ 85388
Estimated payment starting at $2,984/month
Total Views
3,626
2 - 4
Beds
3
Baths
1,952
Sq Ft
$234
Price per Sq Ft
Highlights
- Fitness Center
- Primary Bedroom Suite
- Modern Architecture
- New Construction
- Clubhouse
- Great Room
About This Floor Plan
The Sterling is a 1-story floor plan that comes standard with 1,952 sq. ft., 3 bedrooms, 3 bathrooms, and a 3-car tandem garage. As you enter the home through the foyer, you are greeted with an open-concept kitchen, casual dining, and great room area. This makes for the ultimate space to entertain loved ones. The primary suite boasts a large walk in closet and double vanity sinks. The outdoor living space provides indoor/outdoor livability, so that you can enjoy the Arizona sunshine all year long.
Sales Office
Hours
| Monday - Tuesday |
10:00 AM - 5:00 PM
|
| Wednesday |
1:00 PM - 5:00 PM
|
| Thursday - Sunday |
10:00 AM - 5:00 PM
|
Sales Team
Star Benedek Keith
Monica Bradburn
Laura Keyser
Elyse Snitzer
Office Address
11334 N 168th Dr
Surprise, AZ 85388
Driving Directions
Home Details
Home Type
- Single Family
HOA Fees
- $161 Monthly HOA Fees
Parking
- 2 Car Attached Garage
- Front Facing Garage
- Tandem Garage
Taxes
- 0.61% Estimated Total Tax Rate
Home Design
- New Construction
- Modern Architecture
- Spanish Architecture
Interior Spaces
- 1,952 Sq Ft Home
- 1-Story Property
- Great Room
- Combination Kitchen and Dining Room
- Laundry Room
Kitchen
- Walk-In Pantry
- Dishwasher
- Kitchen Island
Bedrooms and Bathrooms
- 2-4 Bedrooms
- Primary Bedroom Suite
- Walk-In Closet
- In-Law or Guest Suite
- 3 Full Bathrooms
- Double Vanity
- Split Vanities
- Private Water Closet
- Bathtub with Shower
- Walk-in Shower
Additional Features
- Covered Patio or Porch
- Minimum 6,000 Sq Ft Lot
Community Details
Amenities
- Community Garden
- Community Barbecue Grill
- Clubhouse
Recreation
- Community Playground
- Fitness Center
- Community Pool
Map
Other Plans in Paradisi - Encore Collection
About the Builder
Taylor Morrison is a publicly traded homebuilding and land development company headquartered in Scottsdale, Arizona. The firm was established in 2007 following the merger of Taylor Woodrow and Morrison Homes and operates under the ticker symbol NYSE: TMHC. With a legacy rooted in home construction dating back over a century, Taylor Morrison focuses on designing and building single-family homes, townhomes, and master-planned communities across high-growth U.S. markets. The company also provides integrated financial services, including mortgage and title solutions, through its subsidiaries. Over the years, Taylor Morrison has expanded through strategic acquisitions, including AV Homes and William Lyon Homes, strengthening its presence in multiple states. Recognized for its operational scale and industry influence, the company continues to emphasize sustainable building practices and customer-focused development.
Nearby Homes
- Paradisi - Encore Collection
- Paradisi - Venture II Collection
- Paradisi - Discovery Collection
- Sterling Grove - Concord Collection
- Paradisi - Almeria Collection
- Sterling Grove - Providence Collection
- Sterling Grove - Sonoma Collection
- Sterling Grove - Atley Collection
- Sterling Grove - Brookhaven Collection
- Sterling Grove - Cottage Collection
- Sterling Grove - Villa Collection
- Sycamore Farms
- Sterling Grove - Pasadena Collection
- Sterling Grove - Arlington Collection
- XXXX N Cotton Ln Unit 4769
- The Enclave on Olive
- 8925 N Cotton Ln
- Stonebridge Manor
- Zanjero Pass
- Stonebridge Manor - Sanctuary
