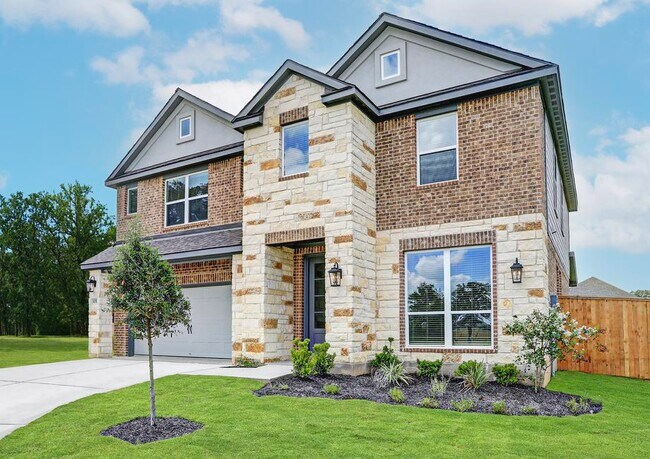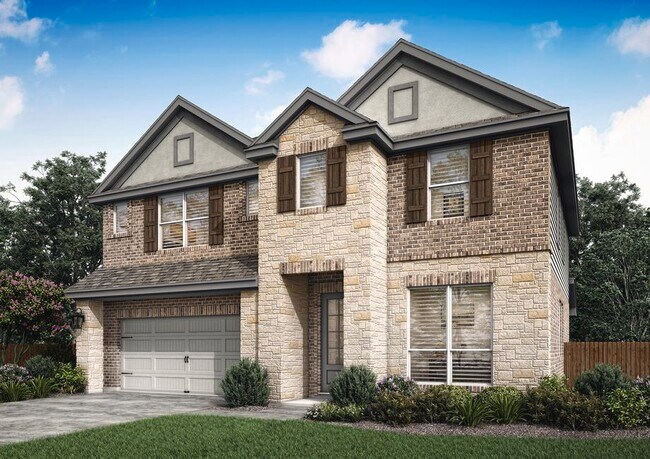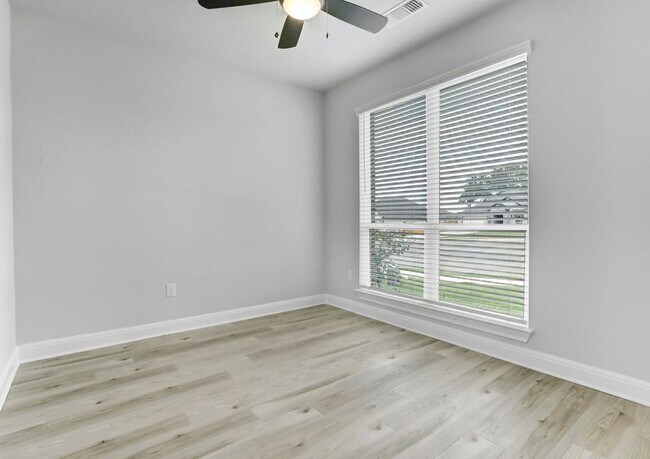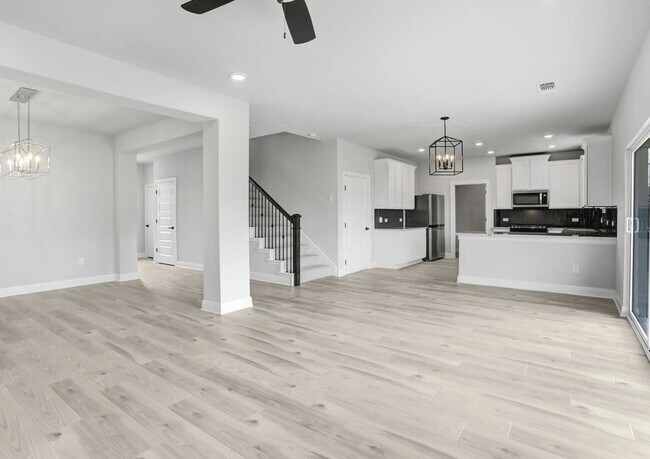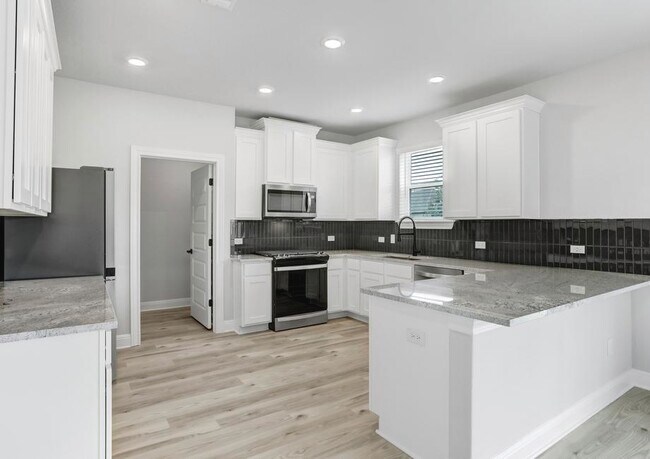
Estimated payment starting at $2,975/month
Highlights
- Water Views
- New Construction
- Gourmet Kitchen
- Fitness Center
- Private Pool
- Primary Bedroom Suite
About This Floor Plan
The beautiful Sterling plan combines the space you desire and the upgrades you love. This remarkable two-story home offers four bedrooms, two-and-a-half baths, a huge family room, chef-ready kitchen, upstairs game room, covered back patio, and more. The Sterling plan offers a functional layout, perfect for your family. You will love the added space of the main floor study that can be used as a home office or secondary sitting area, with peaceful front yard views. Upstairs, enjoy the large game room that’s perfect for a playroom or a secondary sitting area to watch the big game or a movie with your family. The Sterling plan offers the covered back patio of your dreams. Enjoy relaxing on the shaded back patio while watching your kids or pets play freely in the comfort of the backyard. This space is perfect for those who enjoy the outdoors. Every detail of the Sterling plan has been carefully designed with your desires in mind. This spectacular home showcases a host of exciting features and upgrades included at no additional cost to you. A full suite of stainless steel kitchen appliances, including the refrigerator, granite countertops, oversized wood cabinets with crown molding, blinds throughout, and luxurious vinyl-plank flooring are just a sampling of the remarkable upgrades found in the Sterling plan by Terrata Homes.
Sales Office
All tours are by appointment only. Please contact sales office to schedule.
Home Details
Home Type
- Single Family
Lot Details
- Landscaped
- Private Yard
- Lawn
- Garden
Parking
- 2 Car Attached Garage
- Front Facing Garage
Home Design
- New Construction
Interior Spaces
- 2,392 Sq Ft Home
- 2-Story Property
- Ceiling Fan
- Recessed Lighting
- Double Pane Windows
- Blinds
- Formal Entry
- Family Room
- Sitting Room
- Formal Dining Room
- Home Office
- Game Room
- Water
Kitchen
- Gourmet Kitchen
- Breakfast Area or Nook
- Breakfast Bar
- Walk-In Pantry
- Whirlpool Electric Built-In Range
- Whirlpool Built-In Microwave
- Whirlpool Built-In Refrigerator
- ENERGY STAR Qualified Refrigerator
- ENERGY STAR Qualified Dishwasher
- Dishwasher
- Stainless Steel Appliances
- Kitchen Island
- Granite Countertops
- Stainless Steel Countertops
- Wood Stained Kitchen Cabinets
- Solid Wood Cabinet
Flooring
- Granite
- Luxury Vinyl Plank Tile
Bedrooms and Bathrooms
- 4 Bedrooms
- Retreat
- Primary Bedroom Suite
- Walk-In Closet
- Powder Room
- Primary bathroom on main floor
- Secondary Bathroom Double Sinks
- Dual Vanity Sinks in Primary Bathroom
- Private Water Closet
- Freestanding Bathtub
- Bathtub with Shower
- Walk-in Shower
Laundry
- Laundry Room
- Laundry on main level
- Washer and Dryer Hookup
Eco-Friendly Details
- Green Certified Home
- Energy-Efficient Insulation
- ENERGY STAR Certified Homes
Outdoor Features
- Private Pool
- Pond
- Covered Patio or Porch
Utilities
- Central Heating and Cooling System
- Programmable Thermostat
- Smart Outlets
- High Speed Internet
- Cable TV Available
Community Details
Overview
- Water Views Throughout Community
- Throughout Community
- Pond in Community
- Greenbelt
Amenities
- Picnic Area
- Children's Playroom
Recreation
- Tennis Courts
- Pickleball Courts
- Community Playground
- Fitness Center
- Lap or Exercise Community Pool
- Park
- Tot Lot
- Dog Park
- Trails
Map
Other Plans in The Colony
About the Builder
- The Colony
- The Cottages at Valverde
- Bandera Pass at The Colony - Ridgepointe and Claremont Collections
- Neches Trails at The Colony - The Colony
- The Villages at Valverde
- Coleton Meadow - The Colony 45s
- Coleton Meadow - The Colony 50s
- Adelton - 35' Lots
- Coleton Meadow - The Colony 50'
- Adelton - 45' Lots
- 136 Red Fox Ln
- Valley Vista at The Colony - The Colony - 50'
- Valley Vista at The Colony - The Colony - 45'
- 762 Texas 304 Unit A
- 156 Lone Star Cir
- 426 Shiloh Rd
- Tbd 71 Hwy
- 1045 State Highway 71
- 164 Frontera Dr
- 192 Frontera Dr

