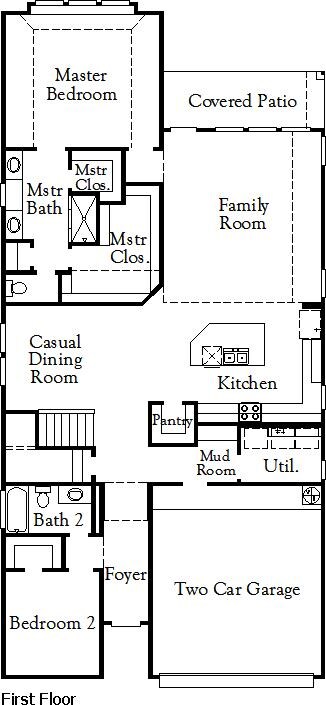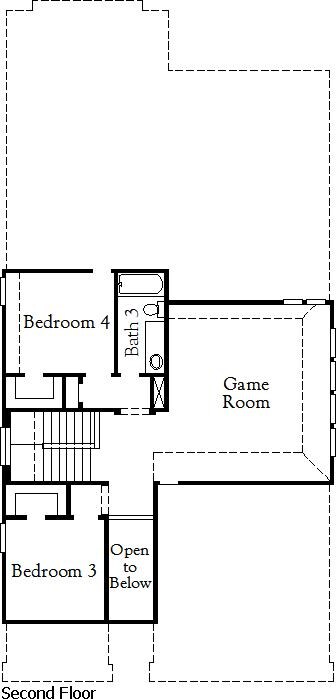
Milano San Antonio, TX 78254
Estimated payment $2,929/month
About This Home
The Milano floorplan is a two-story design that beautifully accommodates the needs of a growing family. It offers four spacious bedrooms and three well-appointed bathrooms, ensuring comfort and privacy for everyone. The two-car garage provides ample storage and parking space, seamlessly integrated into the home’s design. On the first floor, the open layout creates a welcoming atmosphere, ideal for gatherings or casual evenings with family. The kitchen features modern appliances and flows effortlessly into the living and dining areas, enhancing the home’s functionality. A bedroom on this level, complete with its own bathroom, offers a flexible space for guests or as a home office. The second floor includes a luxurious primary suite with an en-suite bathroom and a walk-in closet, providing a serene retreat. Two additional bedrooms share a bathroom, completing the upstairs layout. The Milano combines thoughtful design and versatility, making it the perfect choice for those seeking style and comfort in a new home.
Home Details
Home Type
- Single Family
Parking
- 2 Car Garage
Home Design
- New Construction
- Ready To Build Floorplan
- Milano Plan
Interior Spaces
- 2,708 Sq Ft Home
- 2-Story Property
Bedrooms and Bathrooms
- 4 Bedrooms
- 3 Full Bathrooms
Community Details
Overview
- Actively Selling
- Built by Coventry Homes
- Stillwater Ranch Subdivision
Sales Office
- 12566 Silver Gate
- San Antonio, TX 78254
- 210-441-3064
- Builder Spec Website
Office Hours
- Mon - Thu & Sat: 10am - 6pm; Fri & Sun: 12pm - 6pm
Map
Similar Homes in San Antonio, TX
Home Values in the Area
Average Home Value in this Area
Property History
| Date | Event | Price | Change | Sq Ft Price |
|---|---|---|---|---|
| 07/01/2025 07/01/25 | Price Changed | $448,990 | +0.4% | $166 / Sq Ft |
| 02/24/2025 02/24/25 | For Sale | $446,990 | -- | $165 / Sq Ft |
- 12575 Carrick Dr
- 12579 Carrick Dr
- 12583 Carrick Dr
- 12506 Sylvanite
- 12522 Sylvanite
- 12530 Sylvanite
- 12587 Carrick Dr
- 12519 Sylvanite
- 12535 Sylvanite
- 12515 Sylvanite
- 12566 Silver Gate
- 12566 Silver Gate
- 12566 Silver Gate
- 12566 Silver Gate
- 12566 Silver Gate
- 12566 Silver Gate
- 12566 Silver Gate
- 12566 Silver Gate
- 12566 Silver Gate
- 12566 Silver Gate
- 12803 Aikman Way
- 9729 Novacek Blvd
- 10429 White Lodge
- 10515 White Lodge
- 10568 White Lodge
- 10333 White Lodge
- 9619 Stillwater Pass
- 9607 Stillwater Pass
- 12306 Bianca Mill Way
- 9334 Maple Silver
- 9318 Maple Silver
- 12318 Saddle Up Dr
- 12206 Mountain Pine
- 8823 Hedford Flats
- 12250 Autumn Cherry
- 9522 Cord Grass
- 9862 Silver Mist Way
- 9627 Baytown Coast
- 12207 Raw Silver
- 12010 Mill Village


